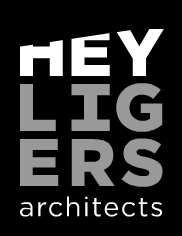In 2015 Hd+p have made the switch to BIM: Building Information Modeling. Our architects and designers have successfully completed an intensive course in ArchiCAD/BIM.
Ongoing projects will be completed this year, according to our conventional drawing method. All new projects have been set up in ArchiCAD since the 3rd quarter.
Hd+p is thus one of the first interior design parties that can work with BIM. Also in our transformation and refurbishment projects we will use the benefits of ArchiCAD and BIM as precisely in this area there is much to be gained.
There is a video with detailed explanation about BIM on YouTube:


