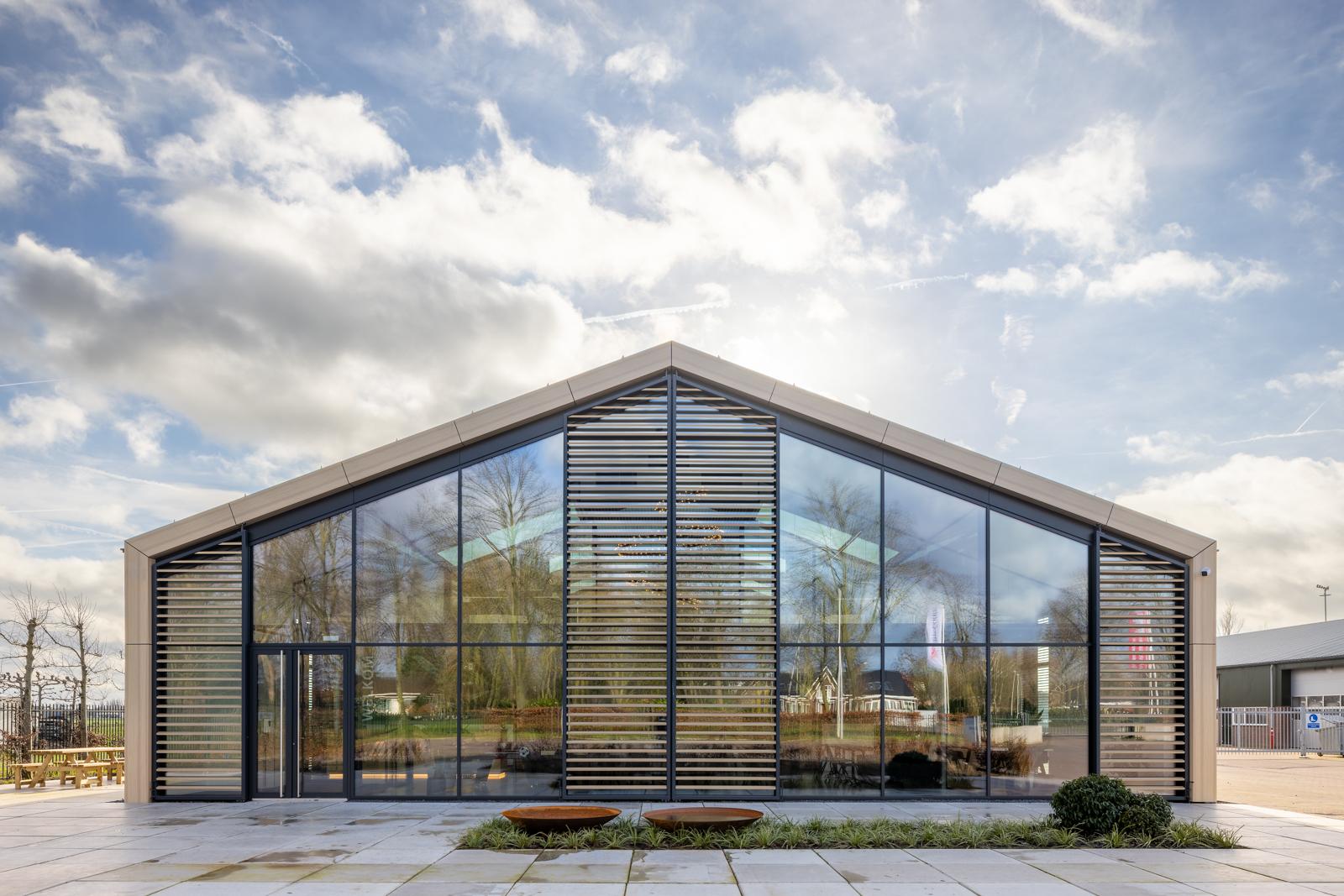
Location: Harmelen
Client: Contractor Van der Grift
Surface area: 1,150 m2
Activities: concept development, design of exterior and interior
Completion: summer 2021
Photography: Wouter van der Sar
From shed to an office and workshop. The steel skeleton of the new building was the structure of a shed, which stood on exactly the same spot. Now it is part of the new office and workshop of contractor Van der Grift.
The new office consists of a reception area, a large canteen, offices, workstations and meeting rooms. With its own workshop behind it.
To create additional space, a mezzanine was created in the office section. This mezzanine was kept separate from front and side facades for visual contact and spatial quality. Large vertical windows and skylights provide generous light. Wooden horizontal slats in front of the glass north facade give the building scale and filter light. The sustainable installations and materials make the building virtually energy-neutral.
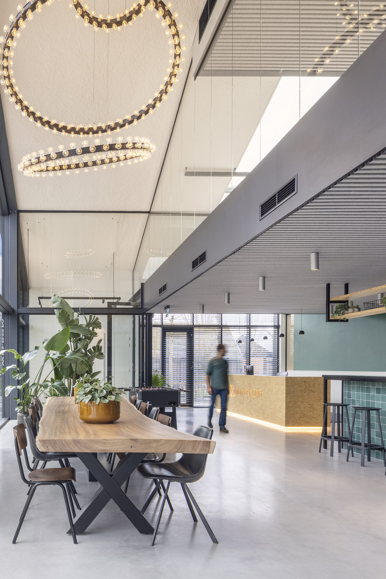
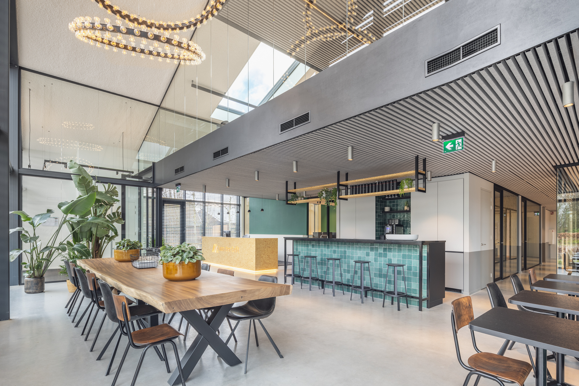
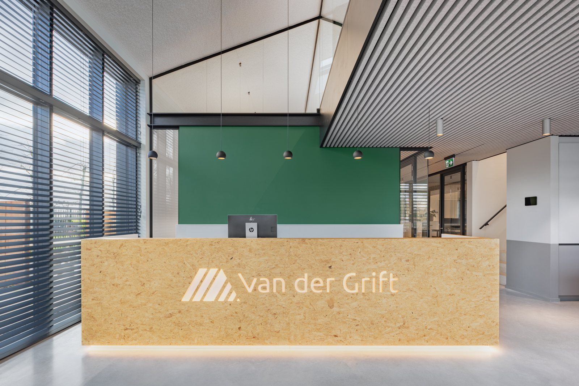
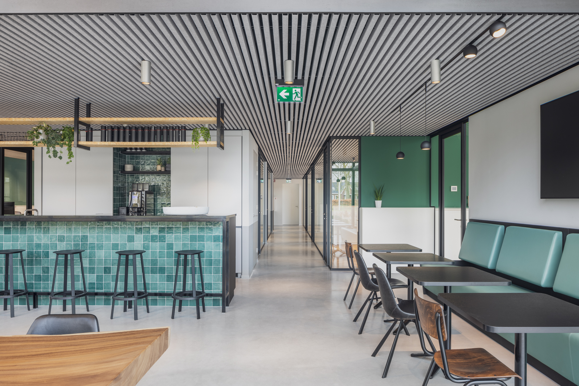
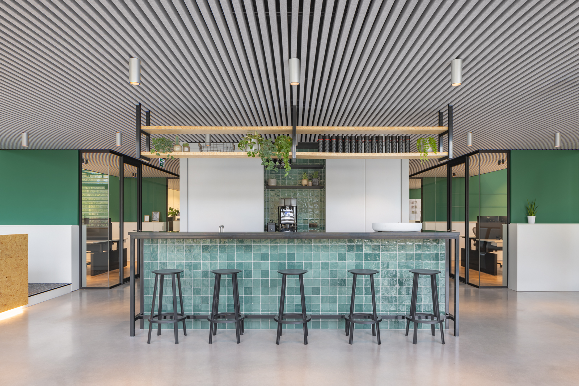
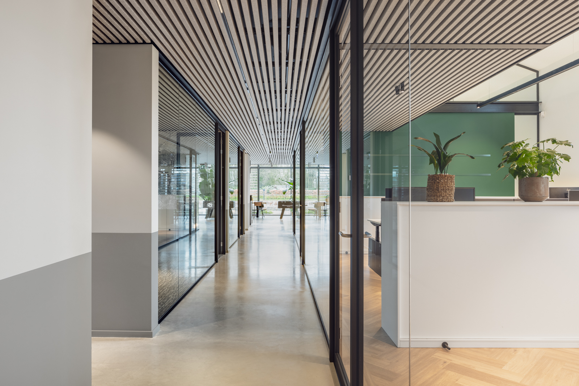
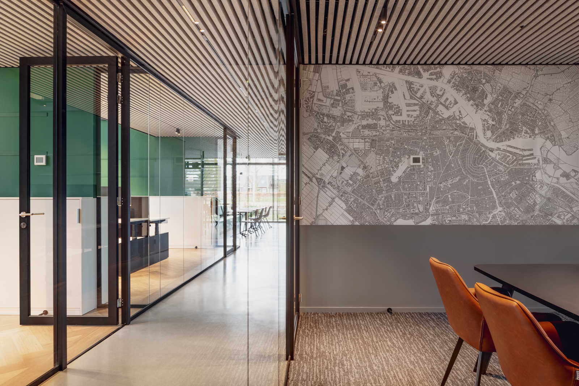
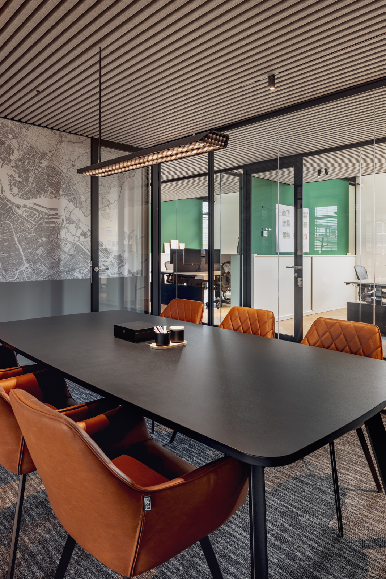
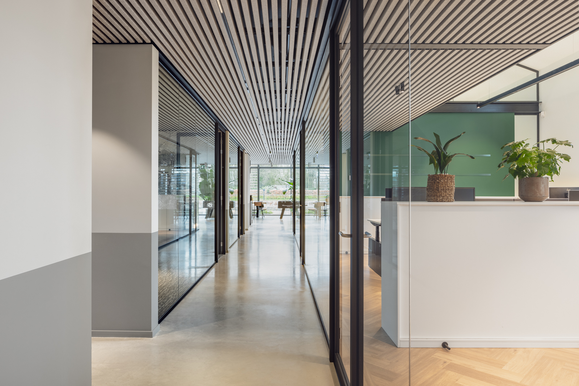
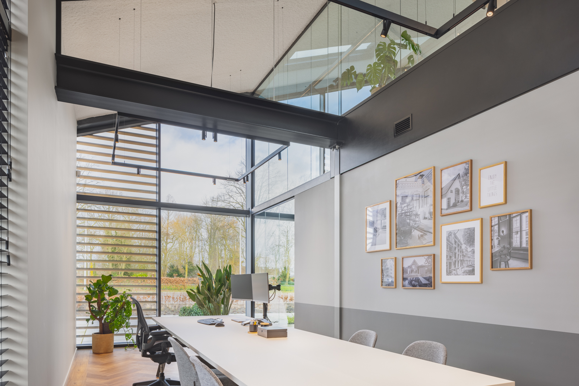
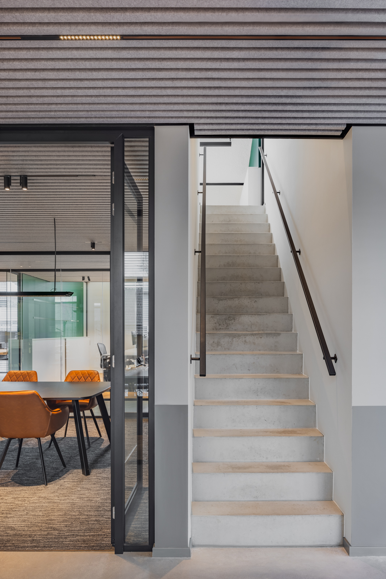
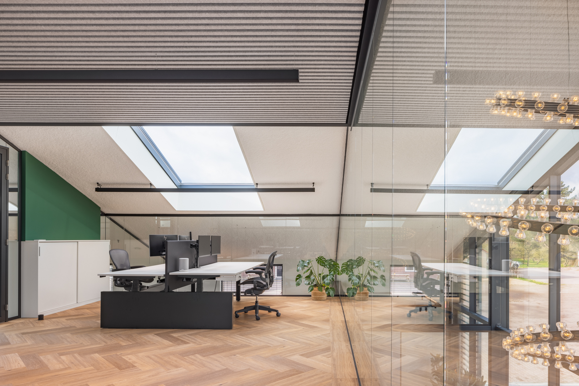
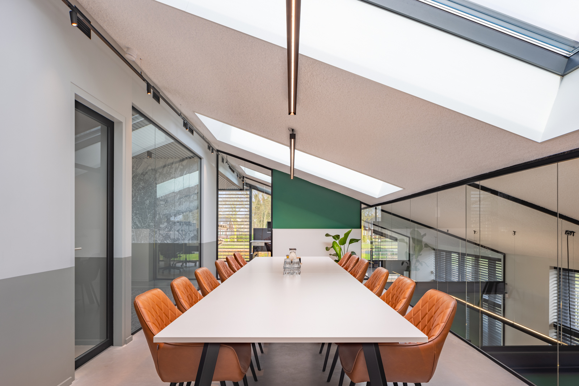
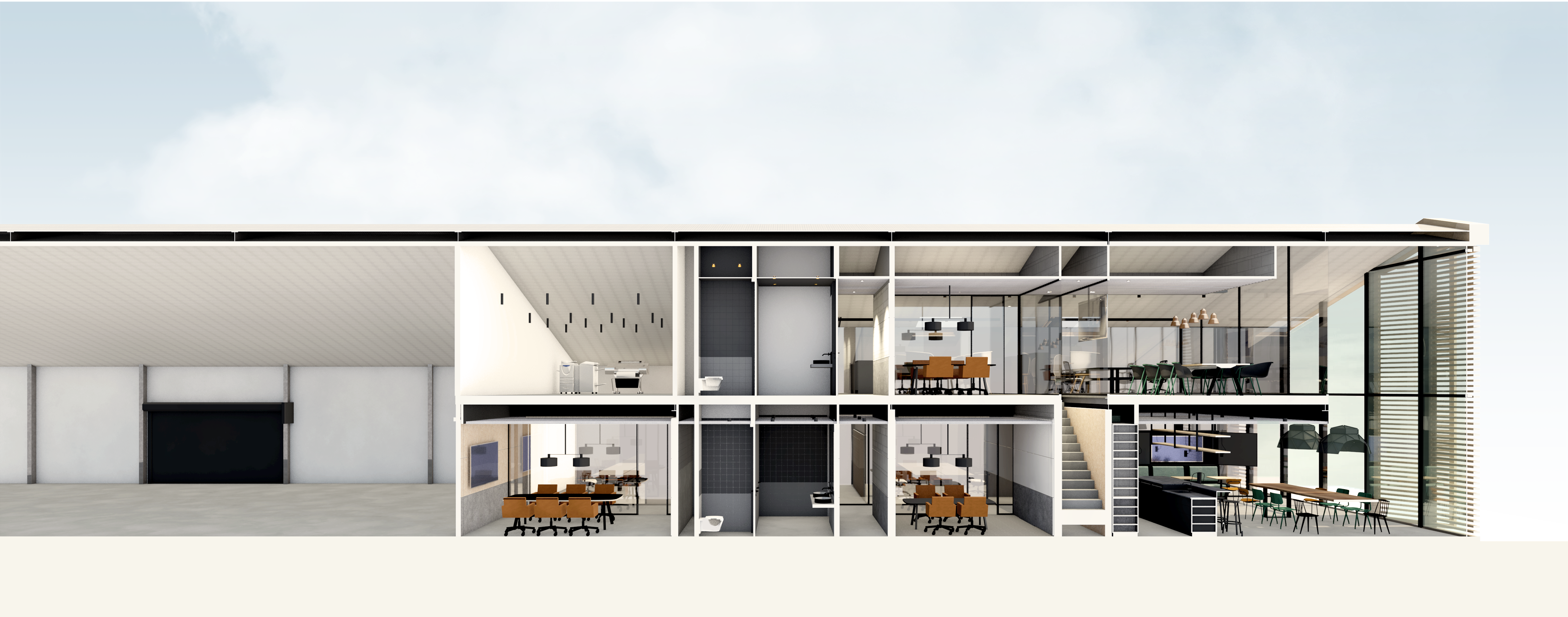
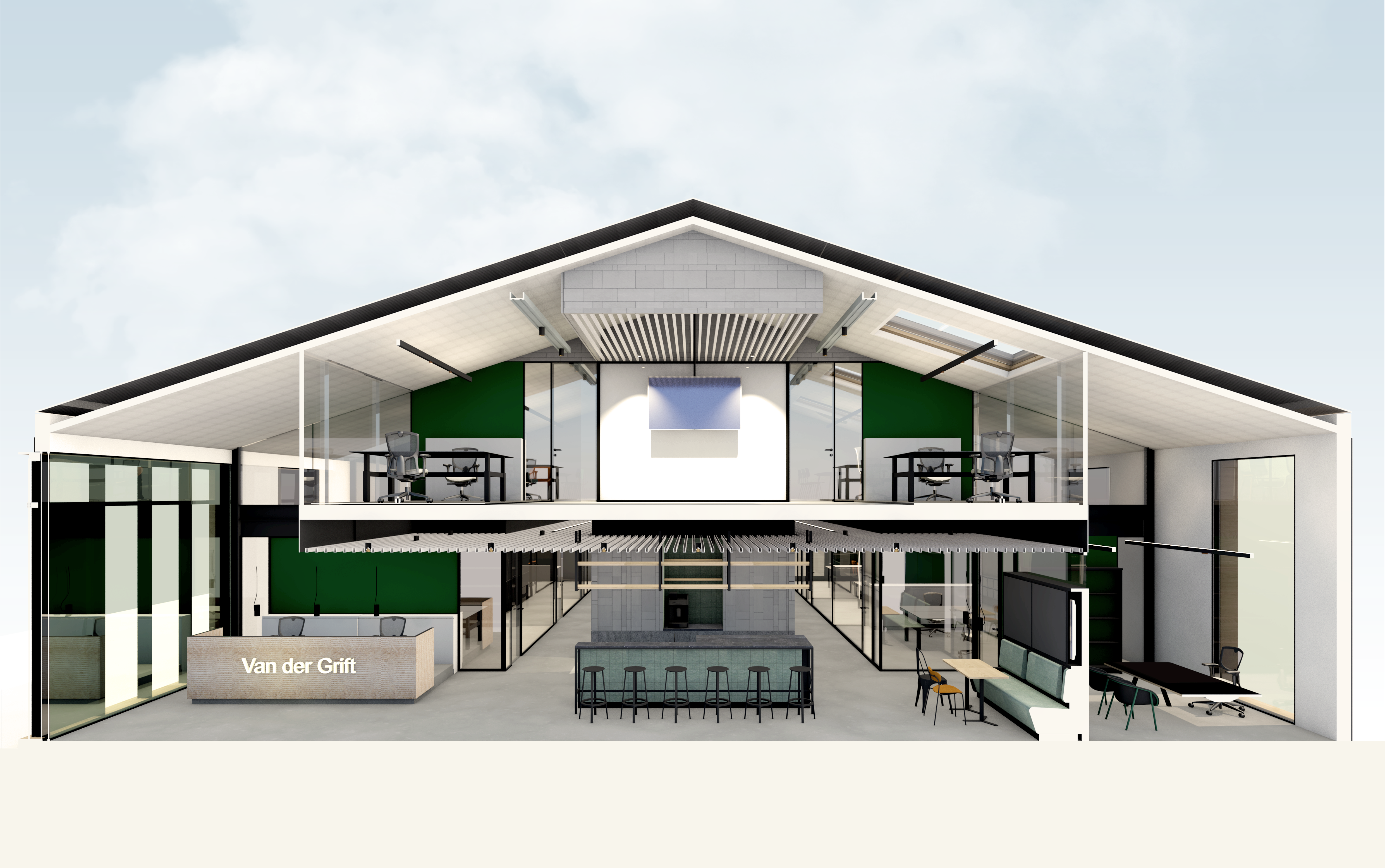
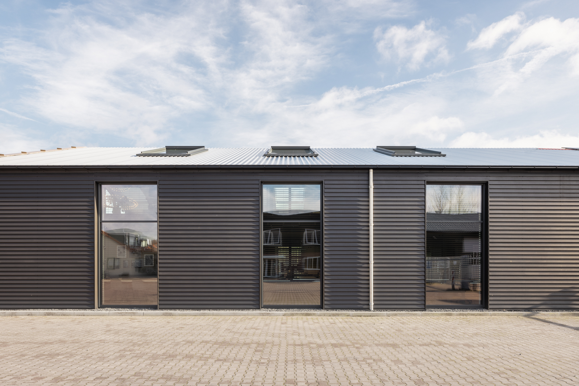

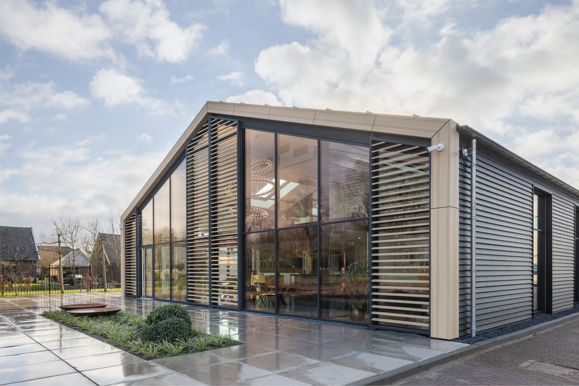
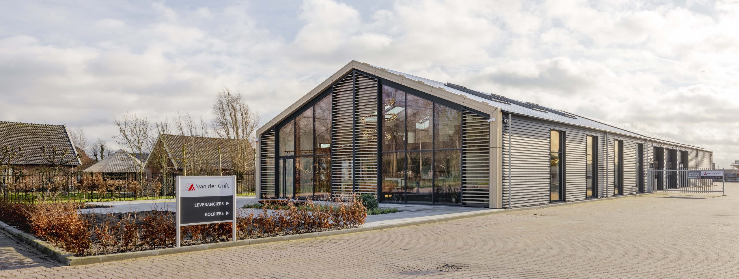
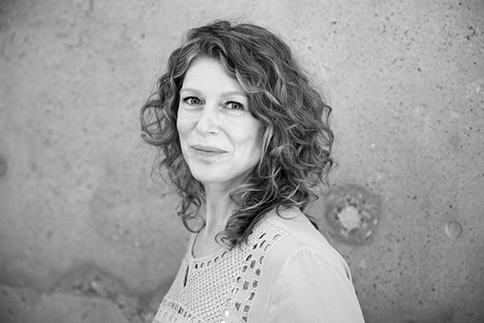
Contact Marleen Valstar by calling +31 20 627 01 62 or leave a message:
"*" indicates required fields