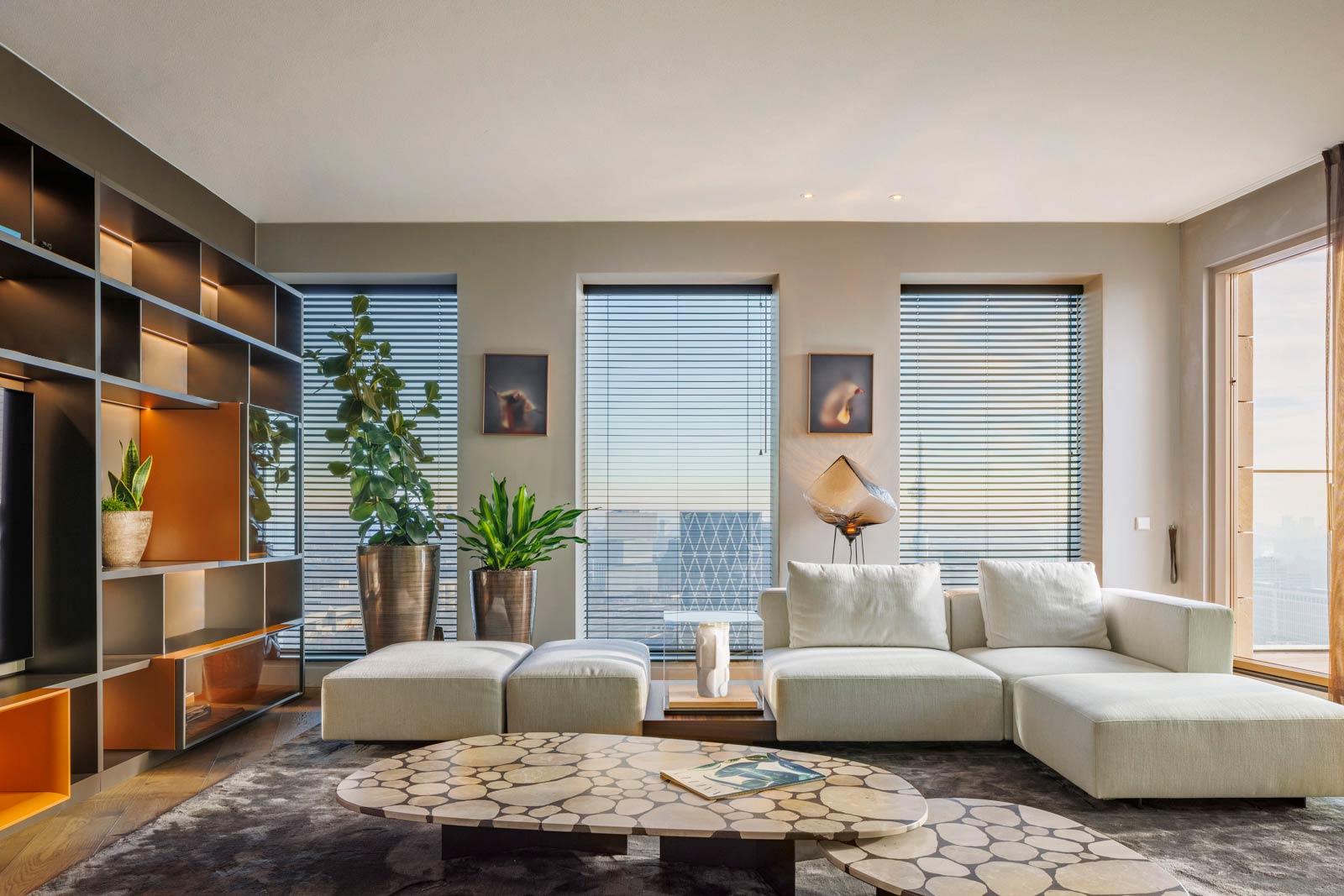
Location: Valley Amsterdam
Surface area: 260 m2
Activities: CO to TO, construction supervision
Project completion: 2022
Photography: Wouter van der Sar
The iconic Valley building – on Amsterdam’s Zuidas and designed by MVRDV – consists of commercial spaces, offices and 198 apartments. For one of the apartments, HEYLIGERS architects was asked to make a sustainable interior design which should reflect the striking building.
Therefore, all materials used are sustainable and/or circular. For example, the wooden floor is not glued so that it can be reused in another location. In the kitchen, a 3D wall is made of coffee residue and a circular cast floor with terrazzo look was created incorporating particles of plastic fished up from the Meuse River. Leftover pieces from the Valley facade were used to make the coffee tables. These tables were developed and designed in collaboration with Stefan Scholten.
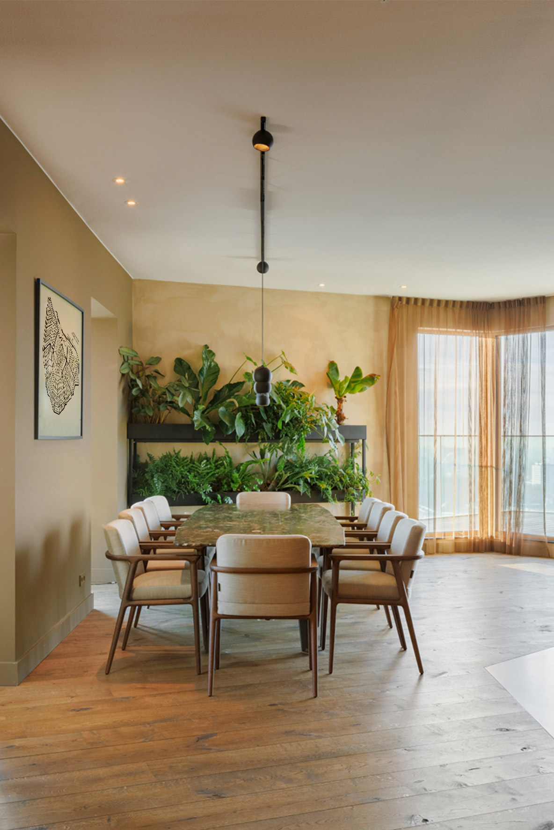
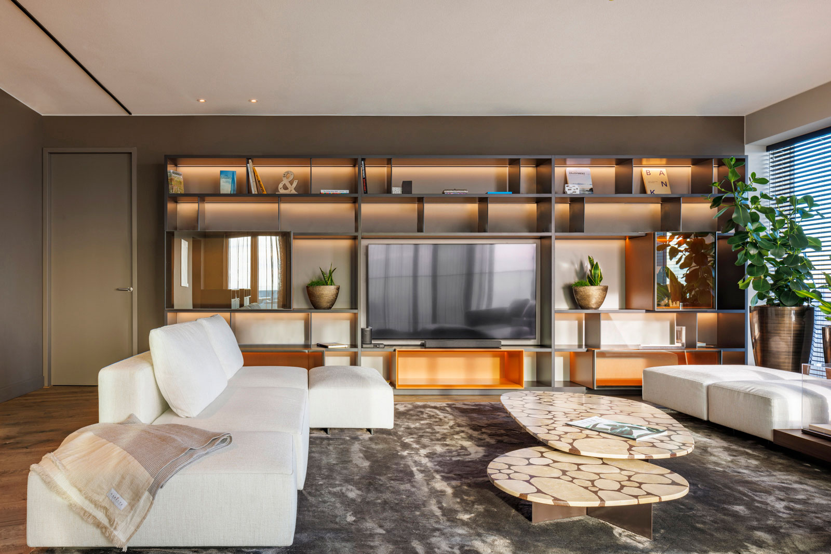
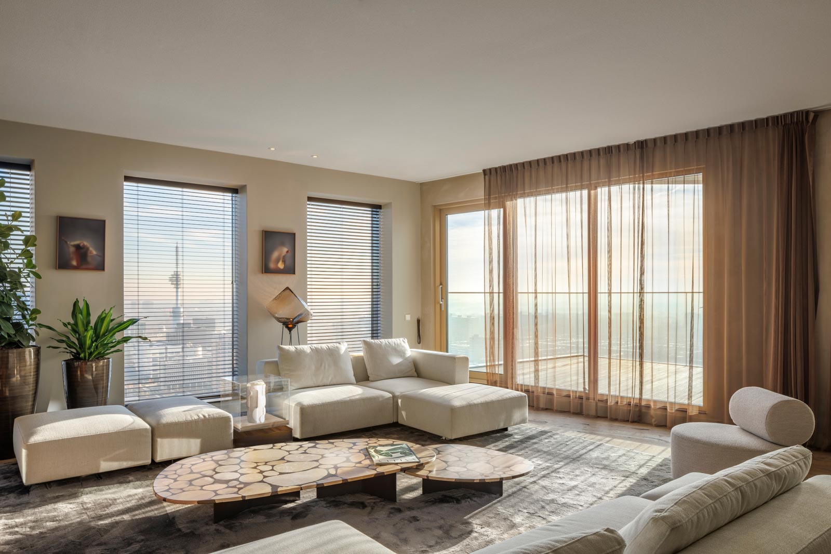
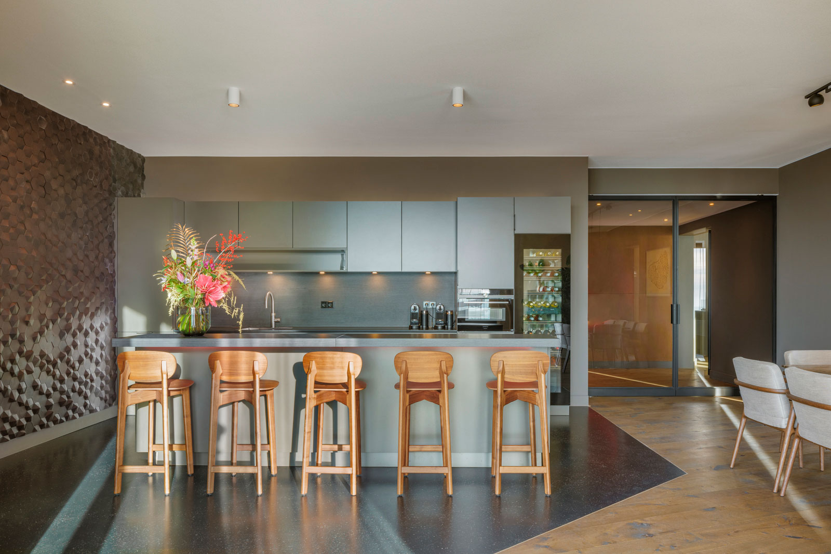
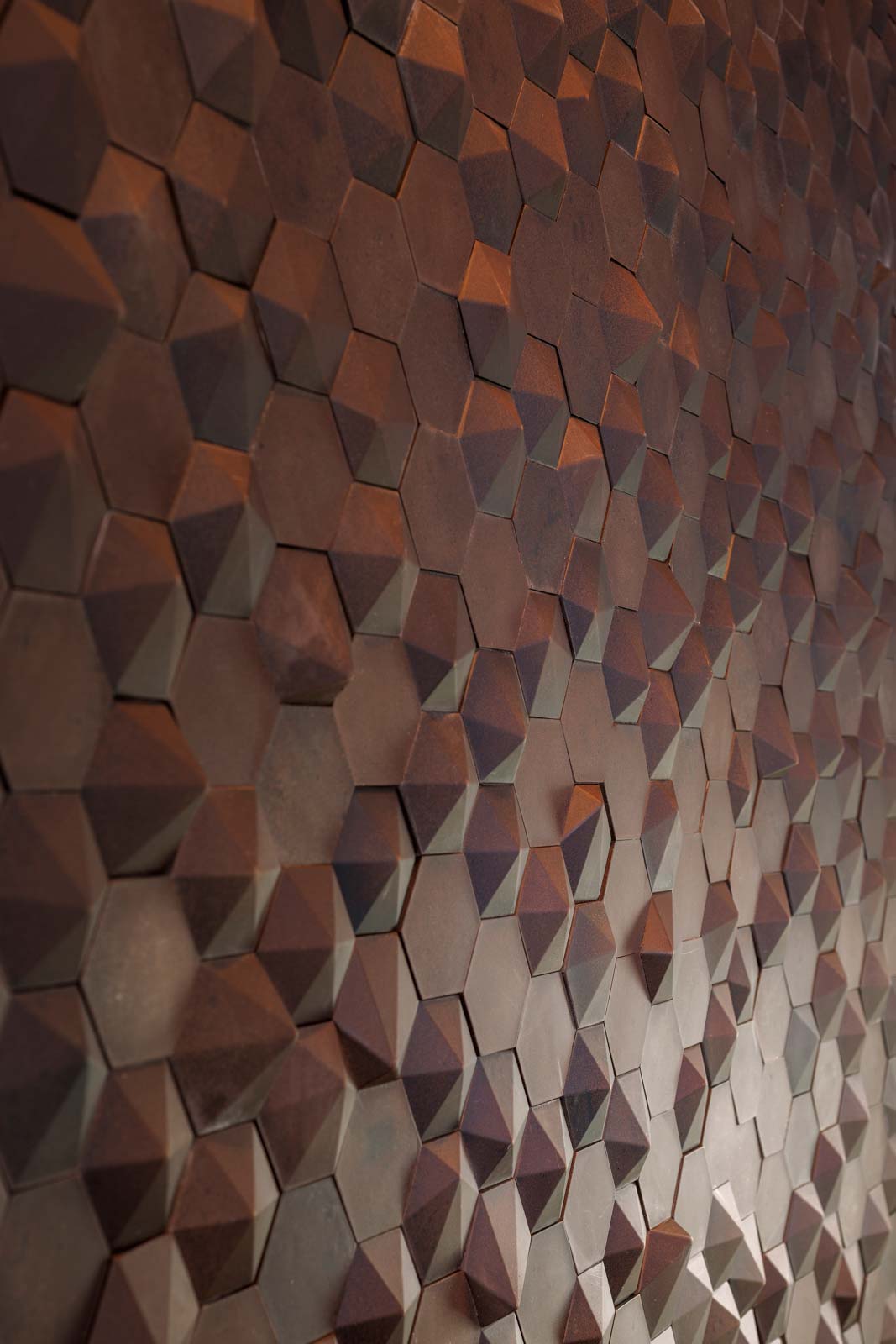
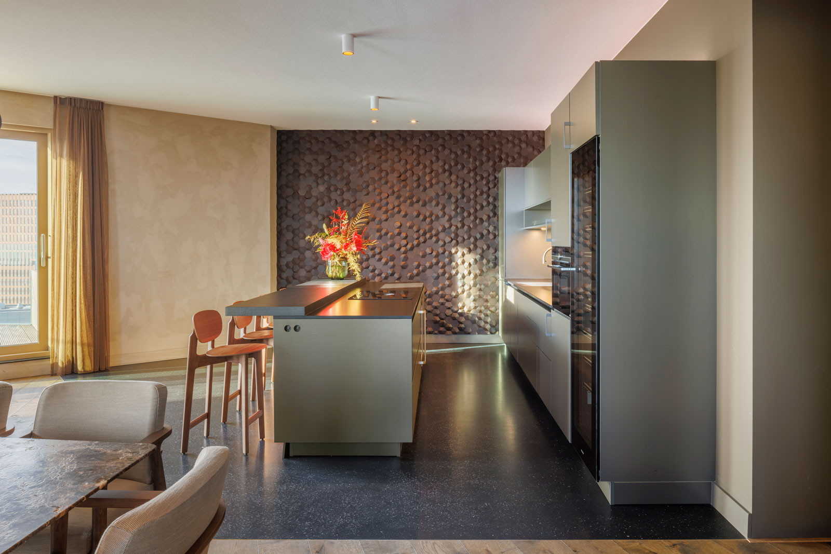
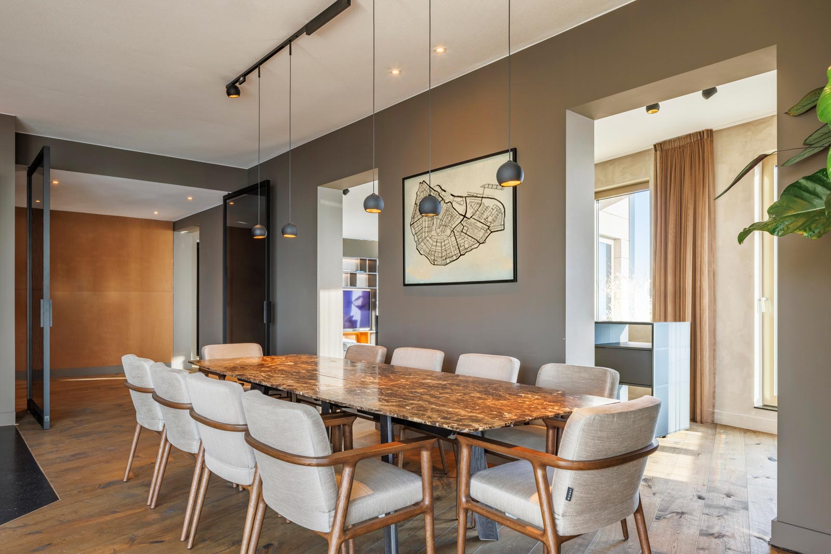
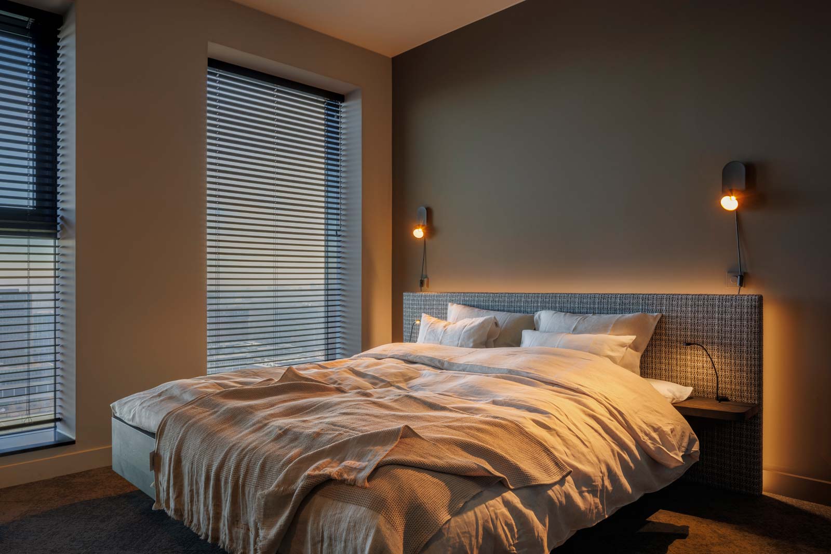
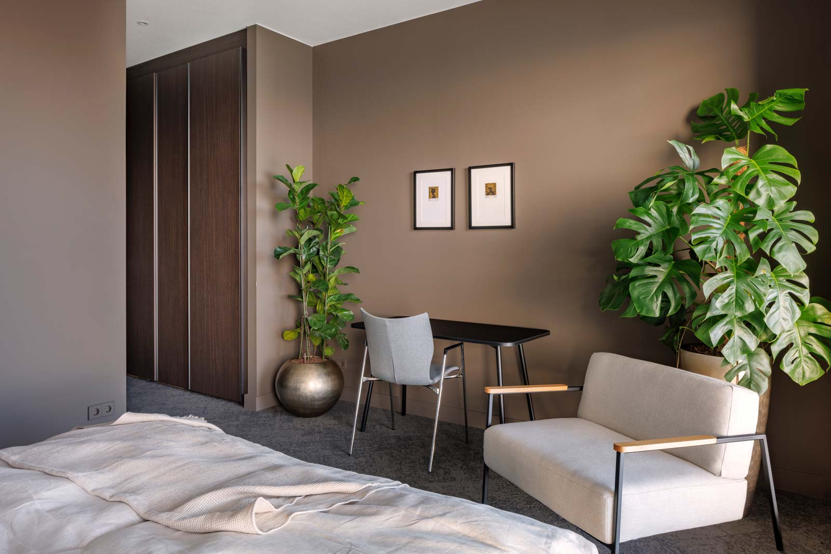
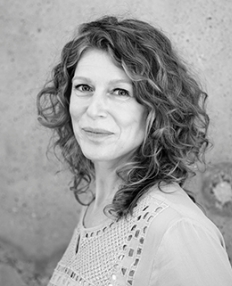
Contact Marleen Valstar by calling +31 20 627 01 62 or leave a message:
"*" indicates required fields