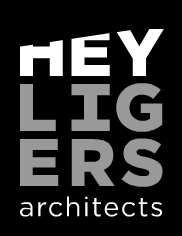“The new part consists of two wooden volumes that present themselves on one side in the form of an archetypal house. This form was chosen to emphasize the function of ‘second home’ for the family of sick children; parents, brothers and sisters stay after all, there for a short or longer period of time to be able to be close to a child in hospital. The transparent facades are oriented to the garden side in a southerly direction, which is relatively sheltered.” Read the entire article here.


