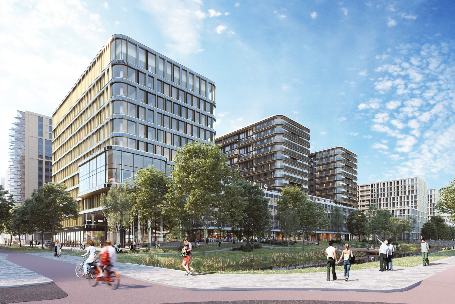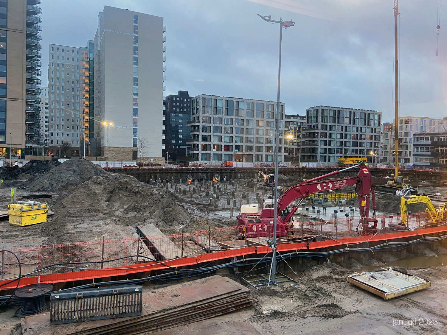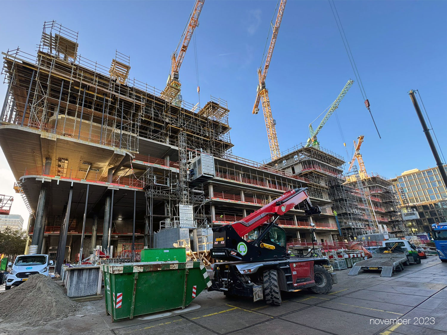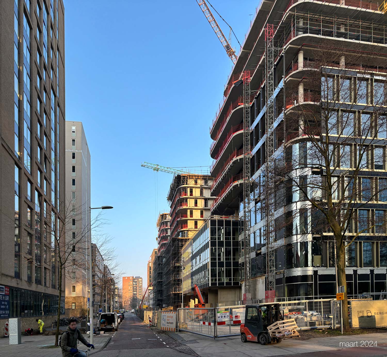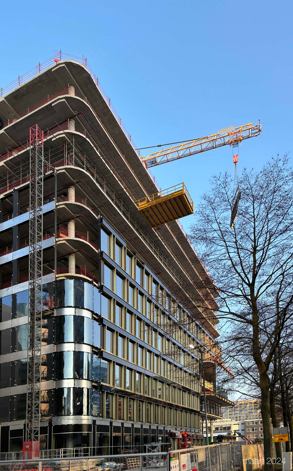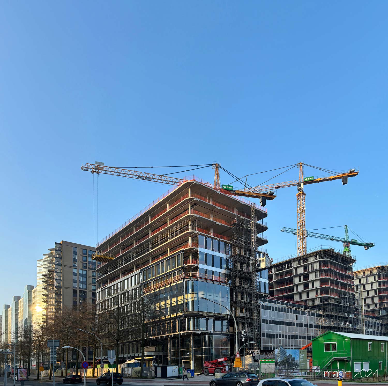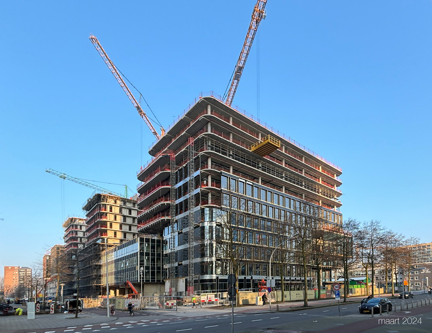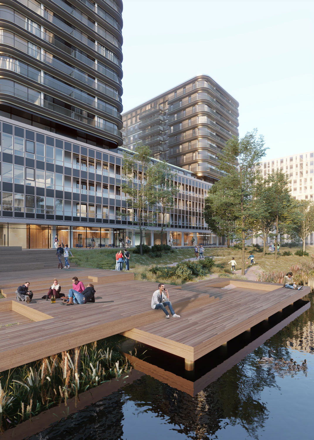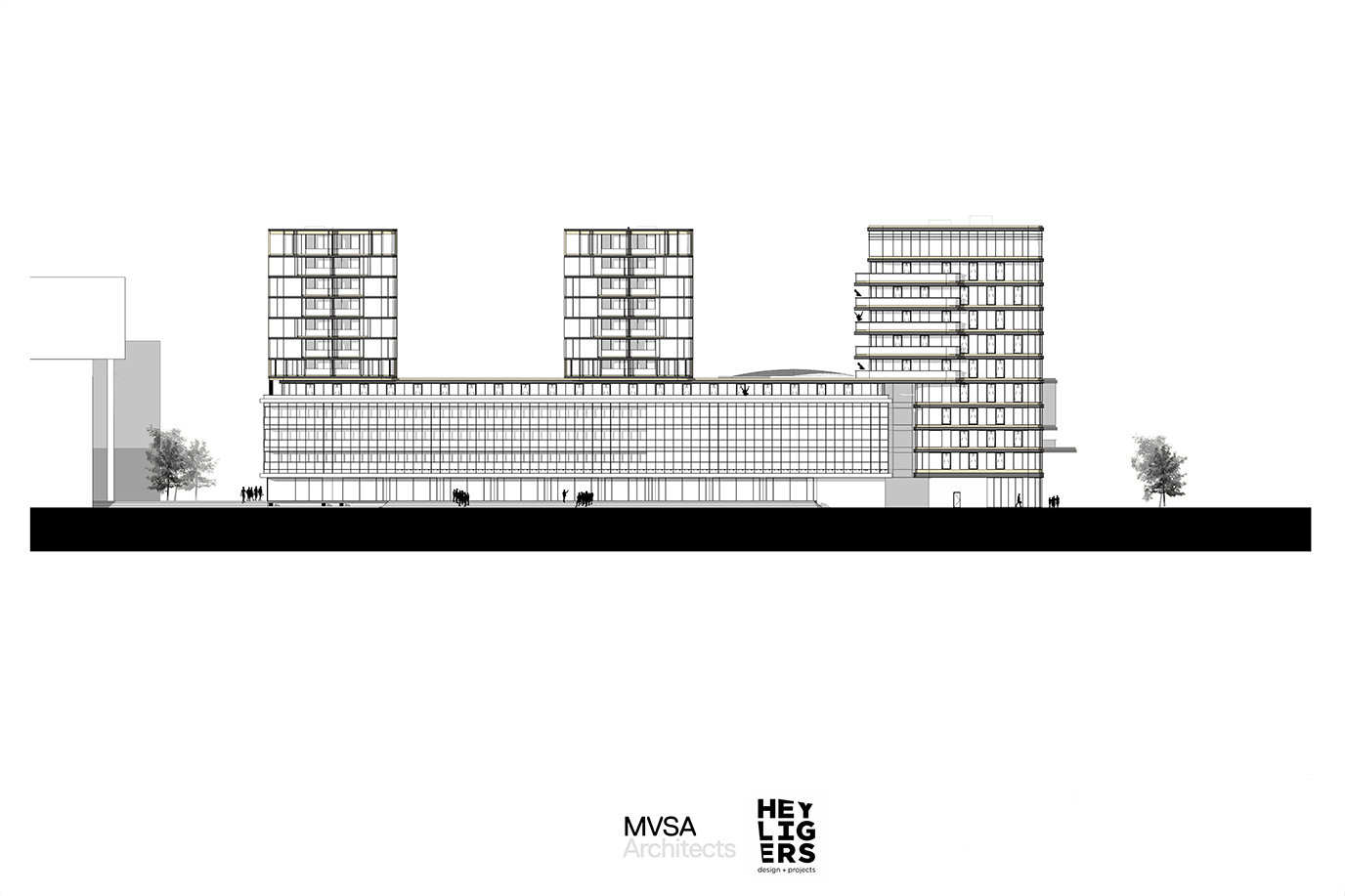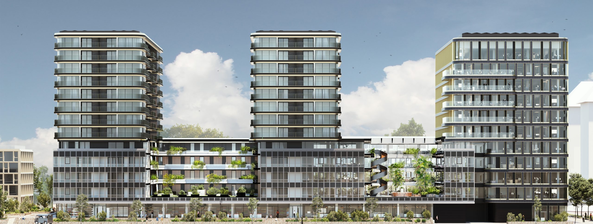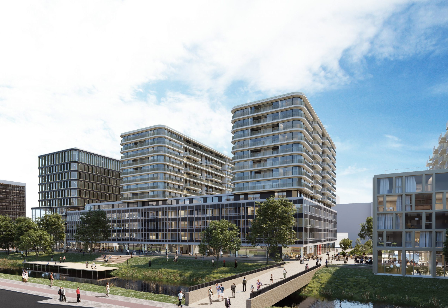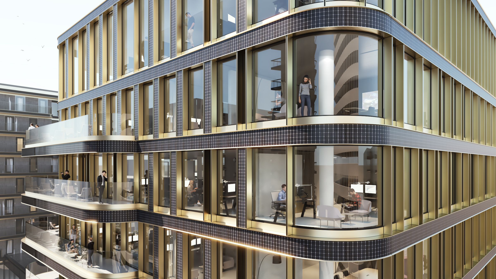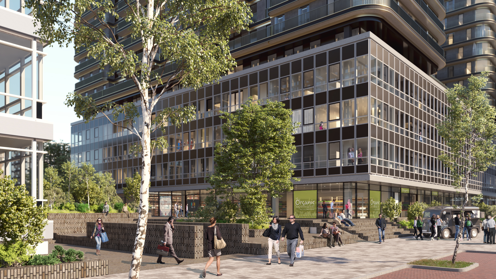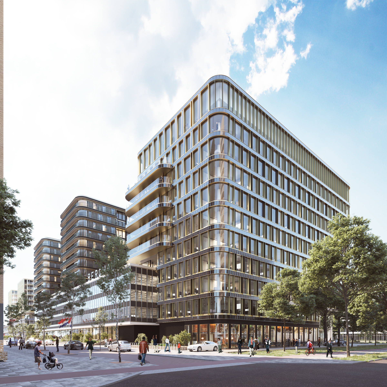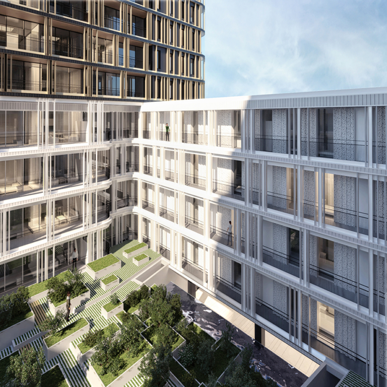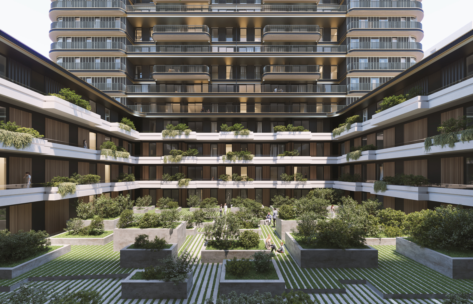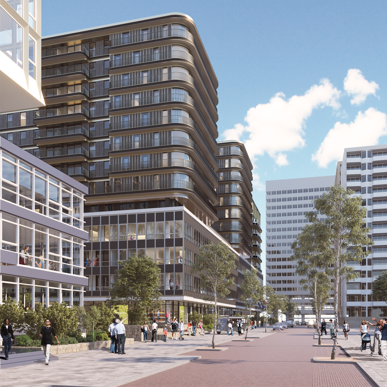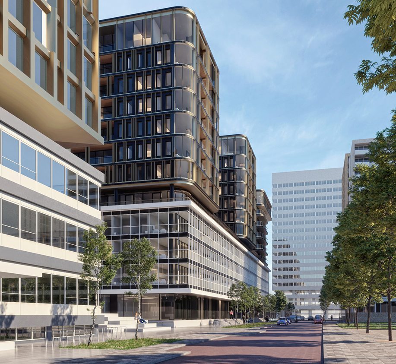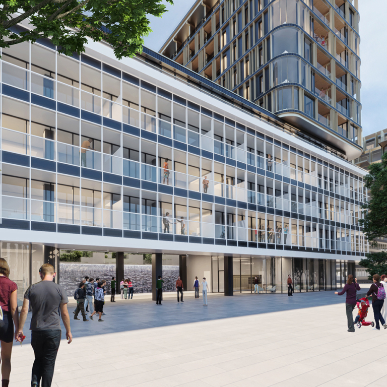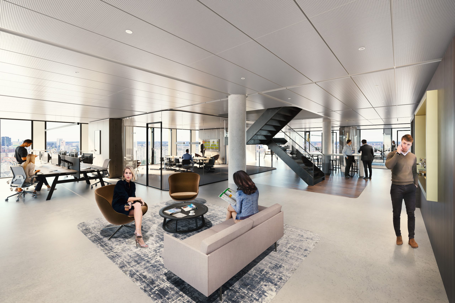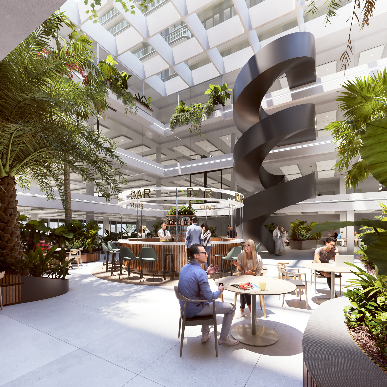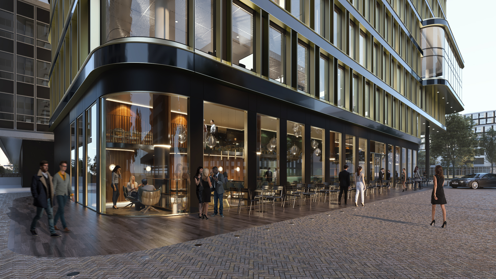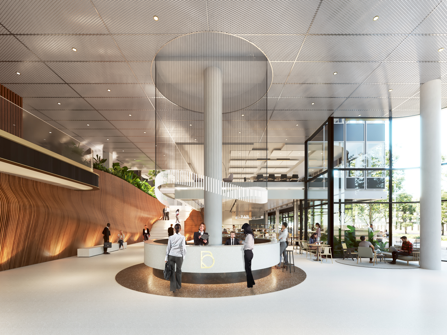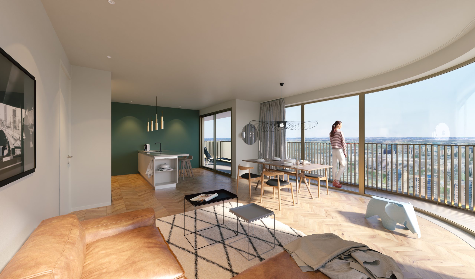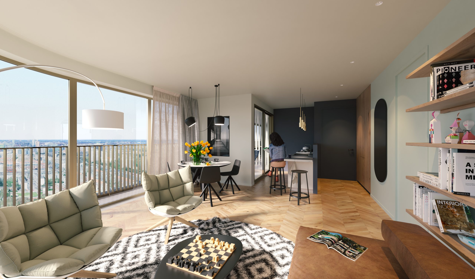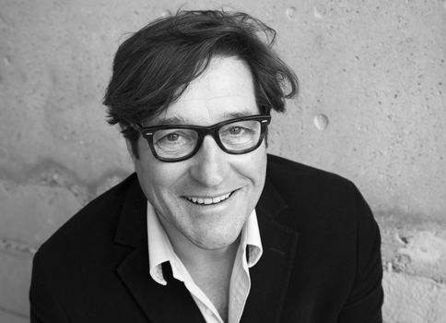Just off the A10 ring road, the area around the Koningin Wilhelminaplein, Ringzone West, is currently being transformed into a vibrant live/work neighborhood with an ever closer connection to Amsterdam’s historic center.
The master plan, by KCAP Architects & Planners, combines office space, new housing and a variety of public amenities that will give the neighborhood new energy. New construction increases the usable volume above ground level from 33,000 to 90,000 m2.
Meanwhile, parking is limited to underground garages, creating space for a public square and lots of greenery, all connected by bridges and walkways.
Together, MVSA Architects and HEYLIGERS architects have designed two residential towers that will form the generous “topping” of the existing Berghaus Plaza, plus an 11-story office tower that will be located on the east side of the original development. The designers’ challenge was to preserve the keynotes of the original building, based on 1960s functionalism, while giving it a fresh, contemporary look.

