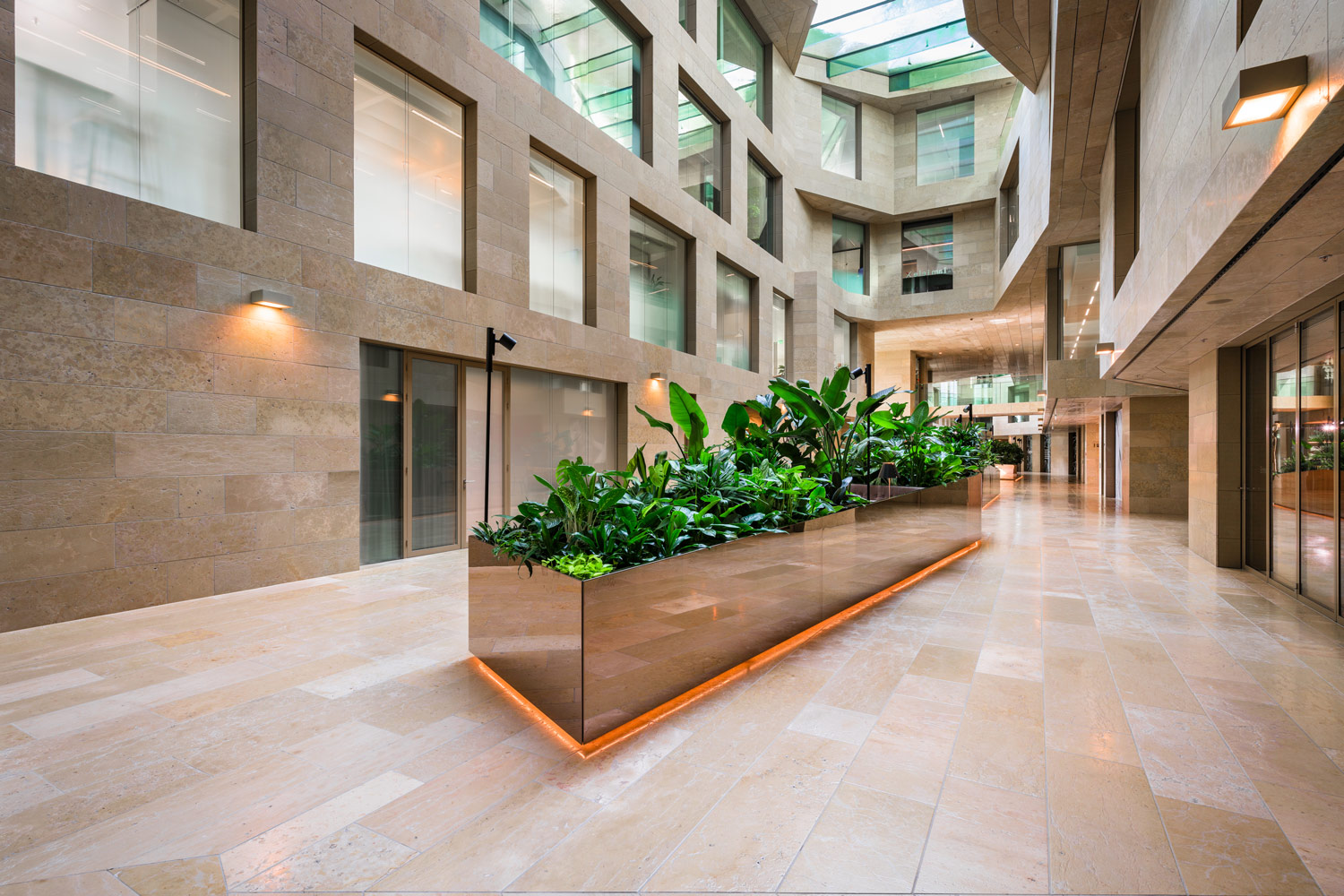
Location: Valley, Amsterdam
Work: interior design VO to TO, aesthetic implementation supervision
Project completion: 2024
Photography: Sven Verbruci
Design of a sculptural infill for the Atrium, the publicly accessible space in the iconic Valley residential and work complex at the Zuidas in Amsterdam. The natural stone walls, floors and ceilings in the Atrium are mirrored in the connected islands. Man-sized plants are placed in the islands. Small meeting and work seating areas have been created between these large plants. The plants bring scale to the space and contribute to a pleasant quality of stay. These large planters also make a positive contribution to the humidity of the air-conditioned Atrium.
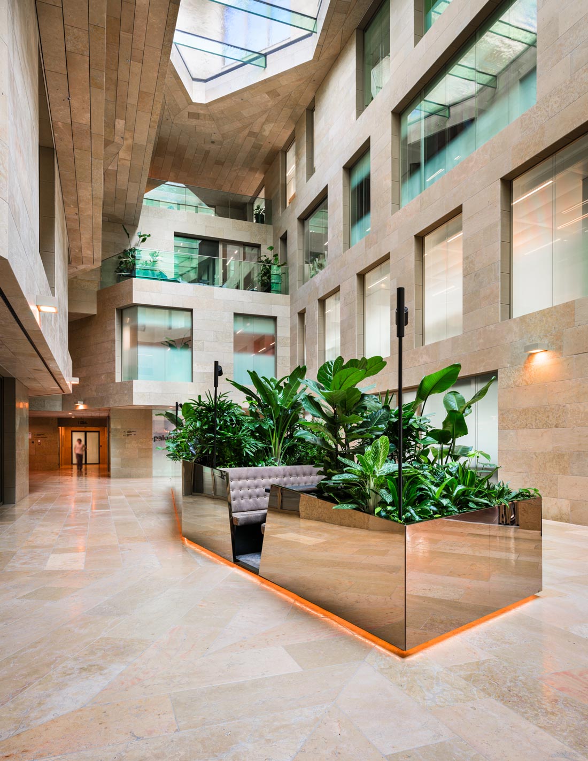
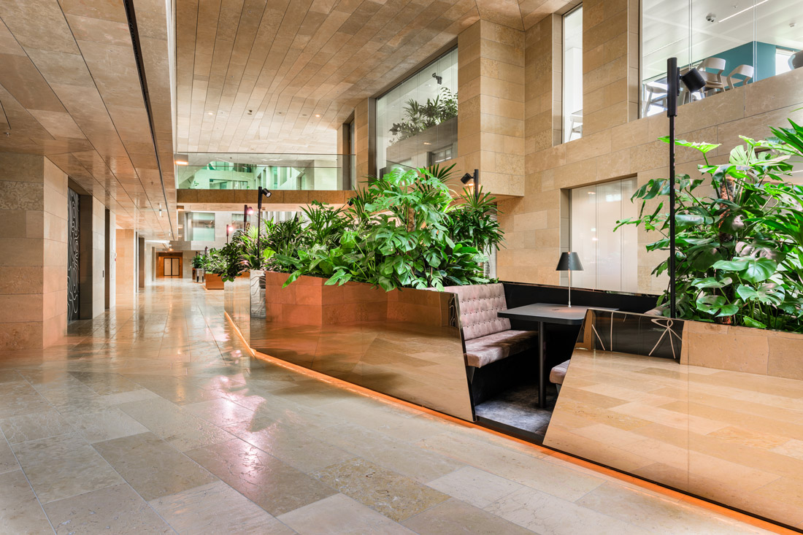
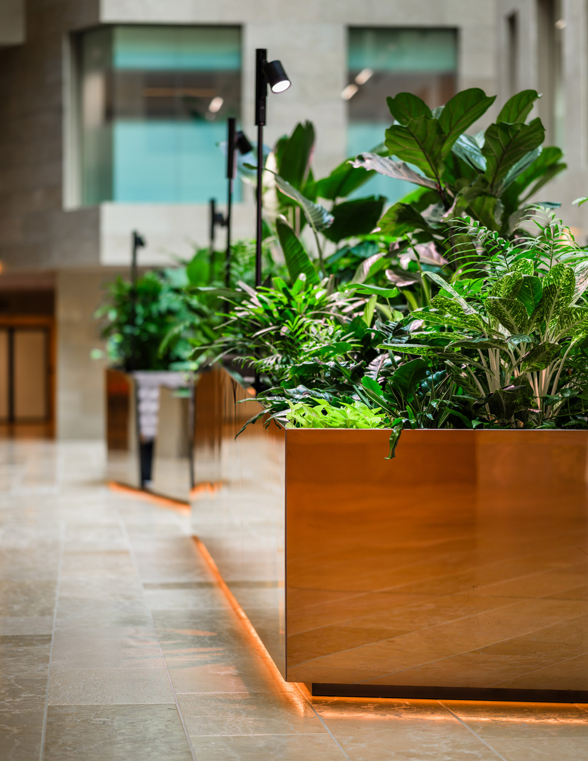
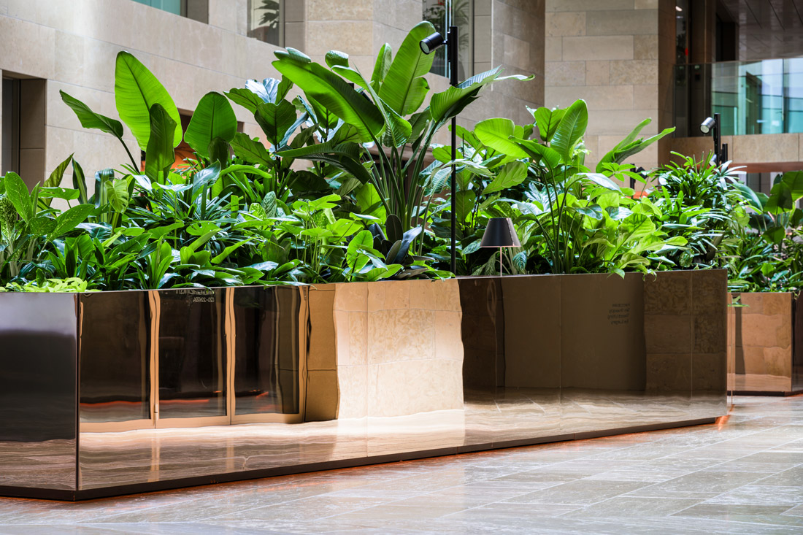
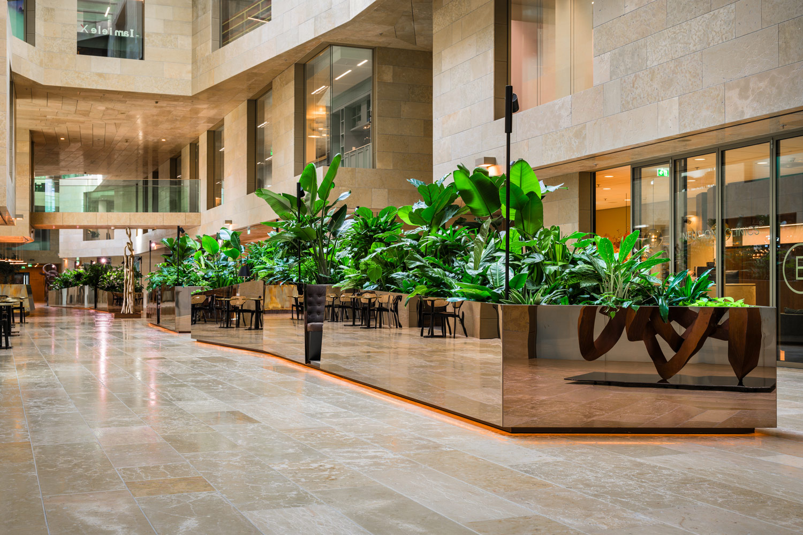
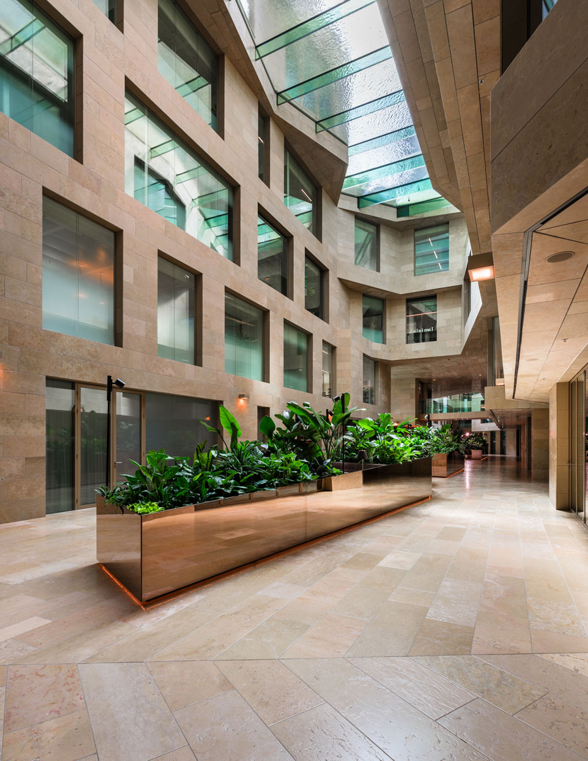
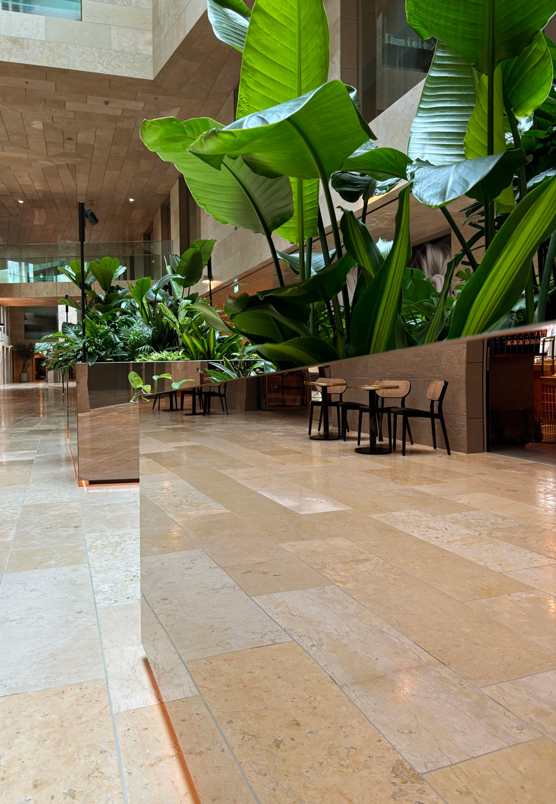
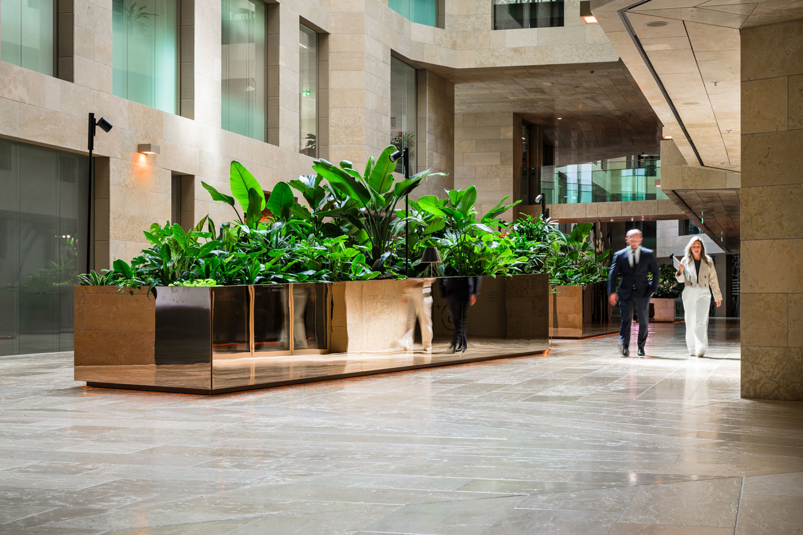
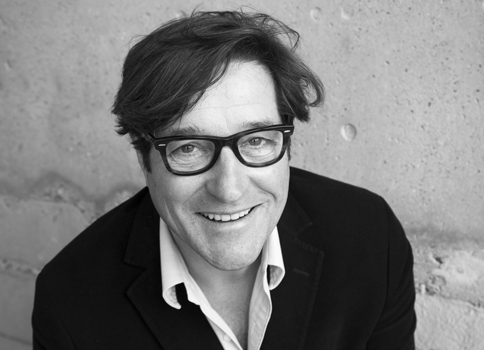
Contact Willem Heyligers by calling +31 20 627 01 62 or leave a message:
"*" indicates required fields