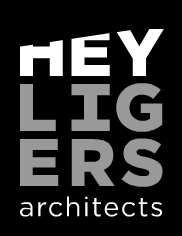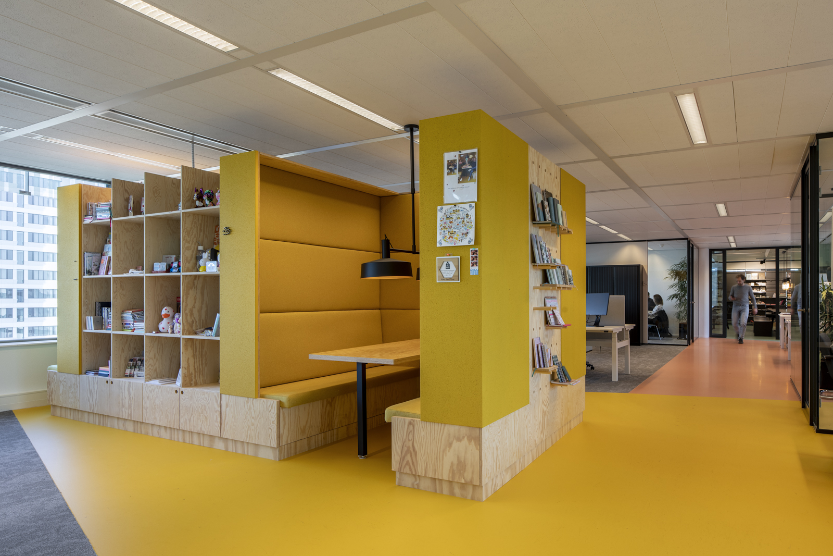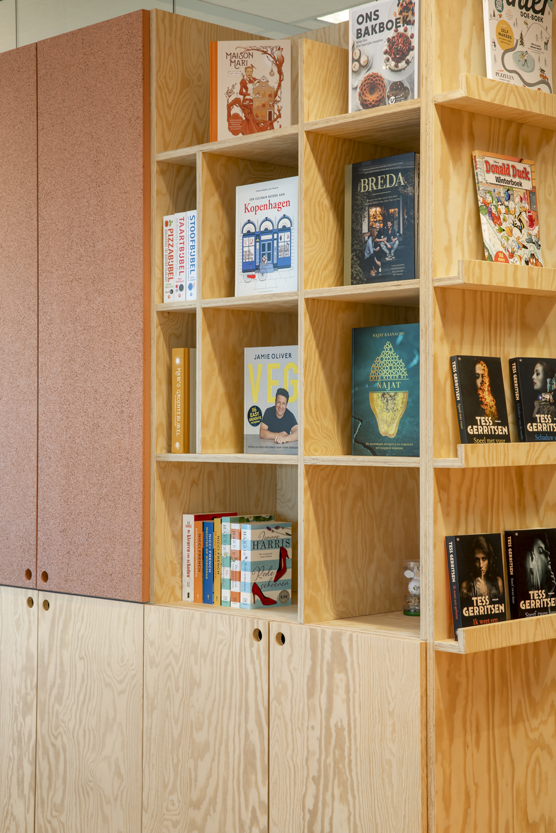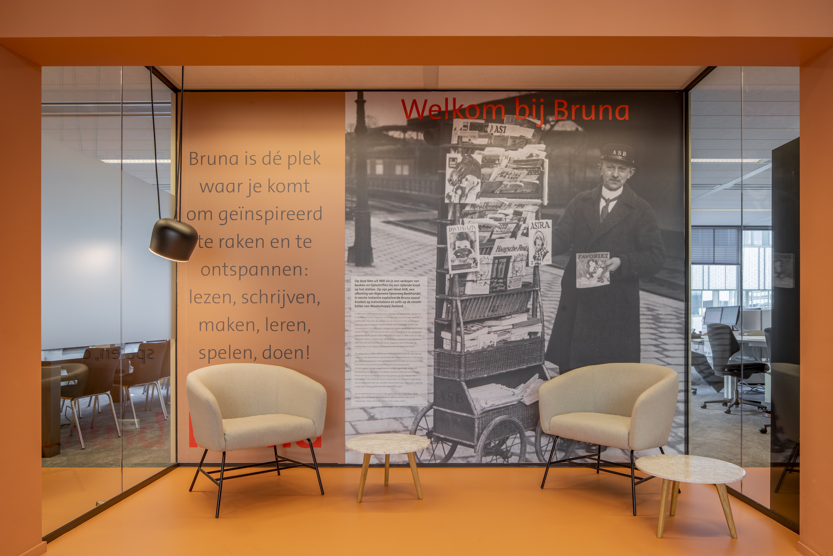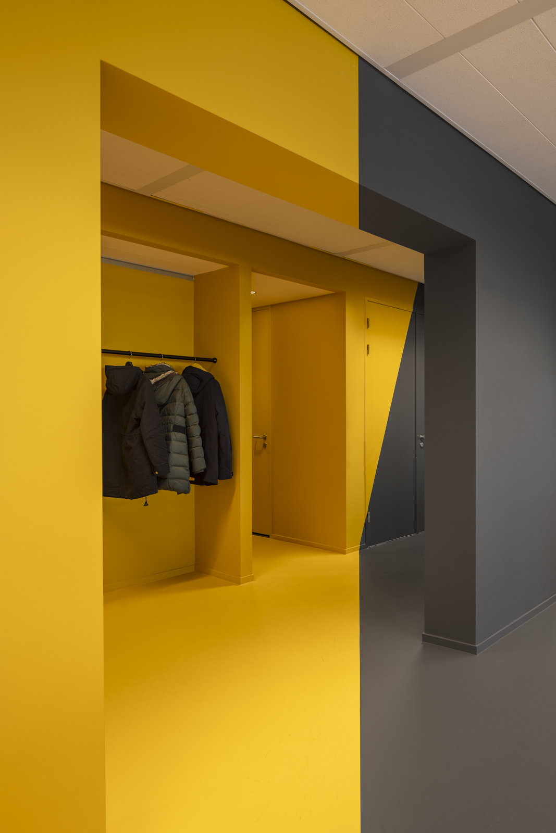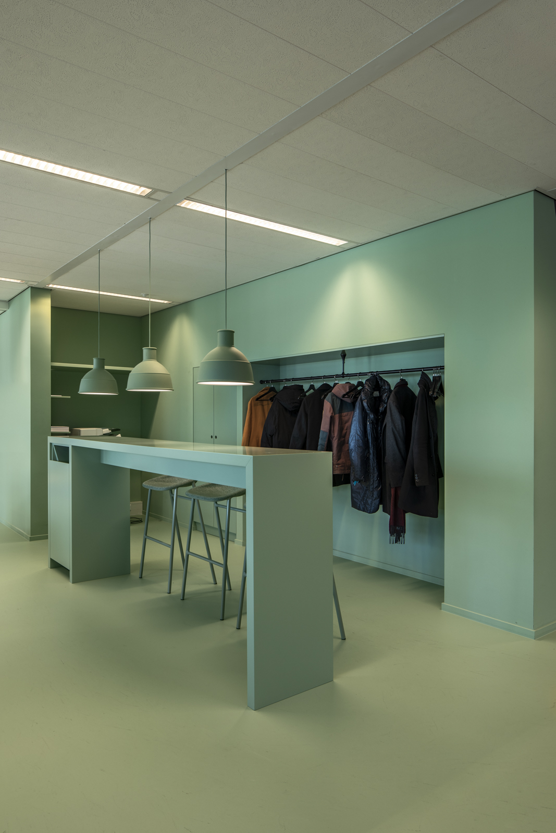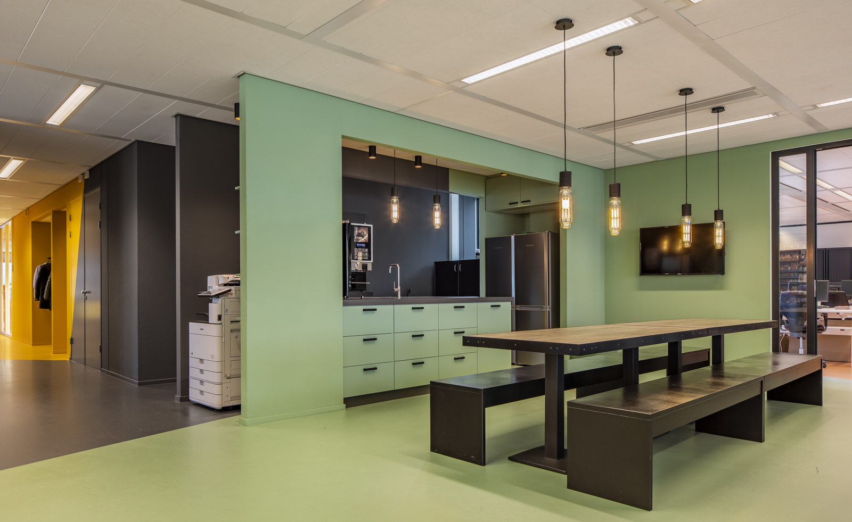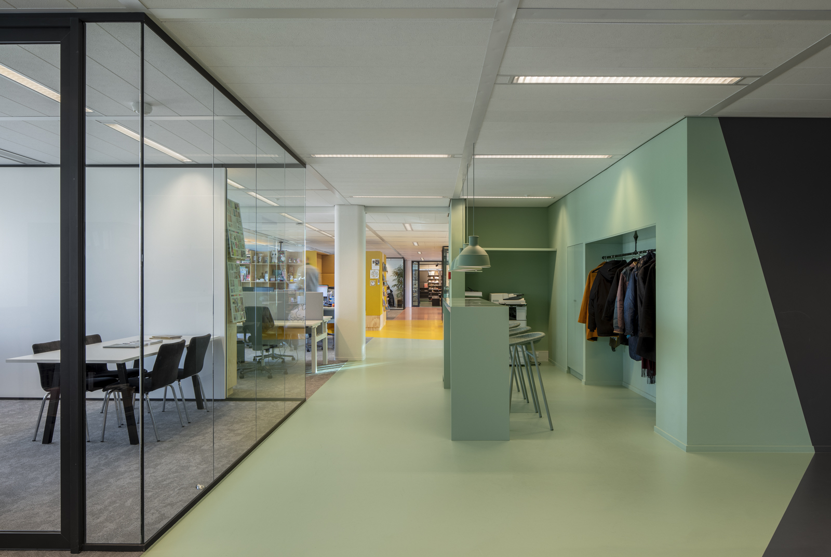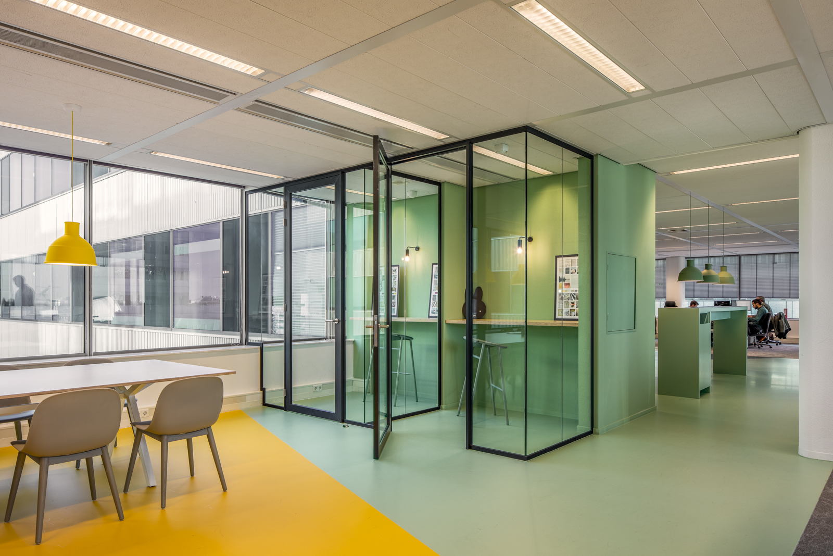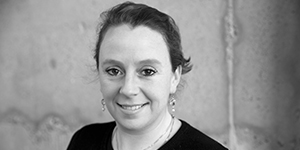Looking to the future, Bruna decided to move its headquarters from Houten to Amsterdam. Heyligers architects first found a suitable location for Bruna in Amsterdam Zuid-Oost. It concerns 1 floor with an area of 1,200m2. The floor has two closed cores and further windows all around.
Heyligers architects was able to realize various work forms, consultation rooms, pantry, mailroom and archive space. In consultation with the client, the choice was made for partly an open work floor and partly separate work rooms.
Diversity in the workplaces in the open office floor is provided by, among other things, the use of call boxes, concentration areas, health and safety workplaces, sit/stand and workbenches and so-called landing areas. For the consultation and meeting rooms, Heyligers architects also tried to offer as much diversity as possible within the limited space. There are meeting rooms in formal settings, a ‘living room’ for informal consultation and various individual meeting tables on the work floors in both sitting and standing height.
For the design it was decided to create a powerful image around the traffic area and to make use of the cores in this, so that the work areas remain quiet.
