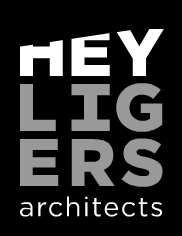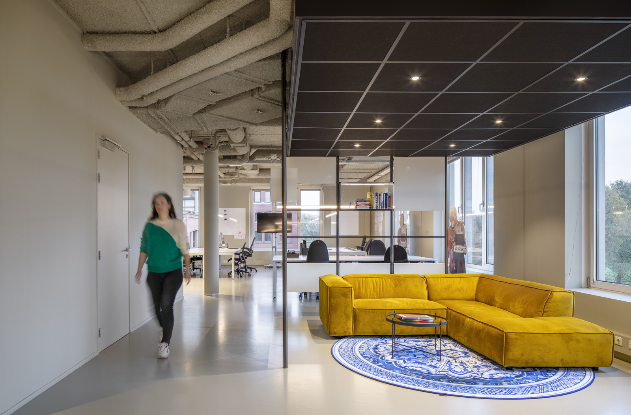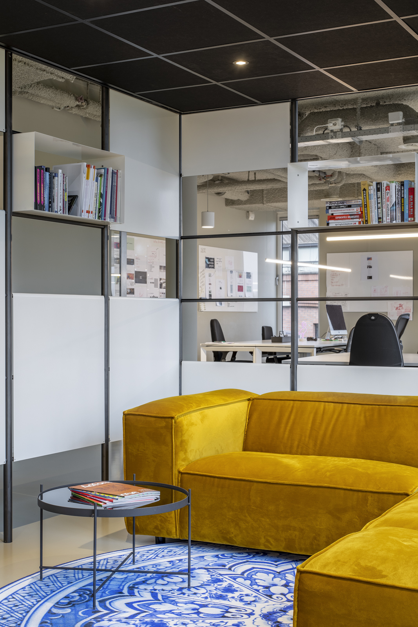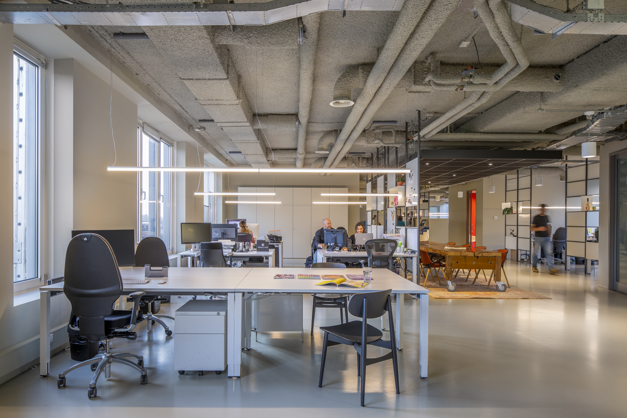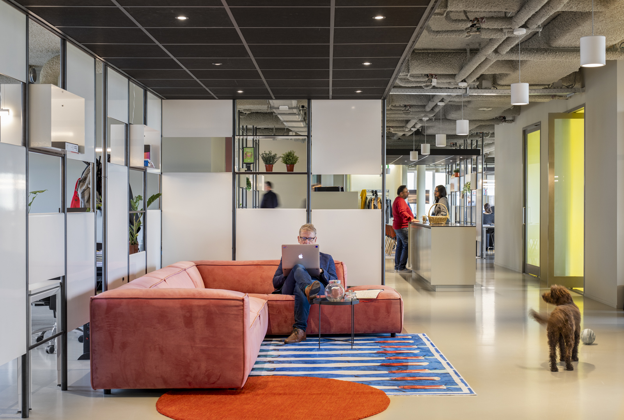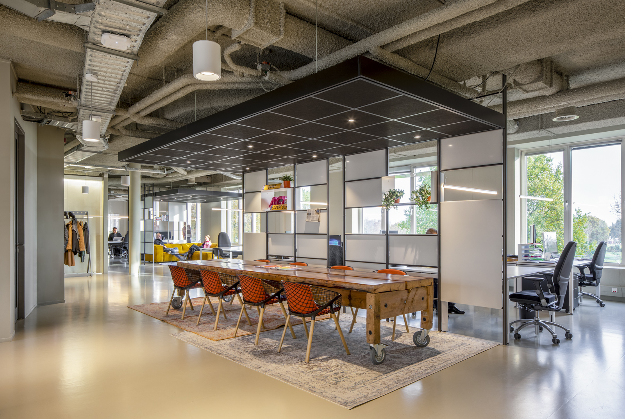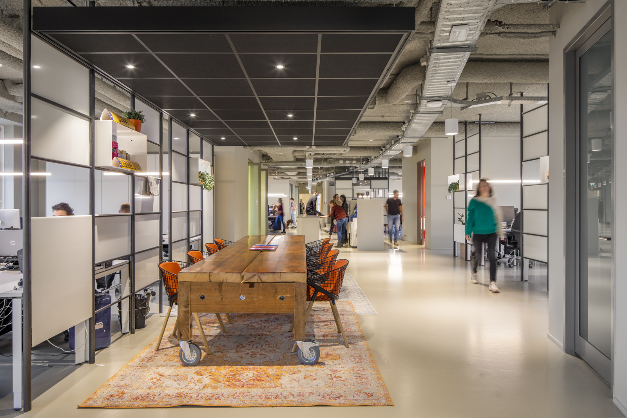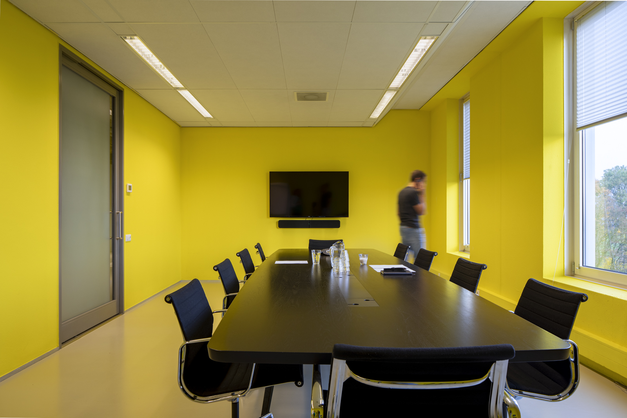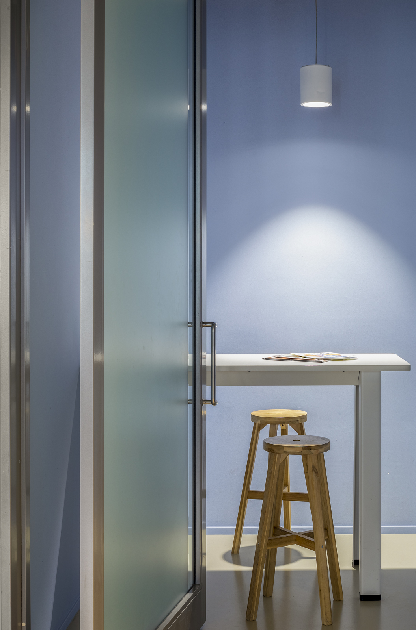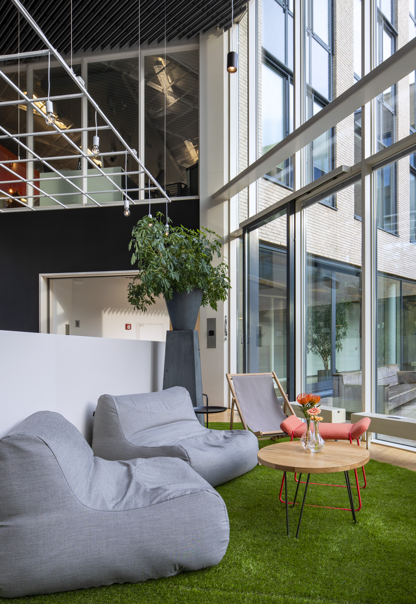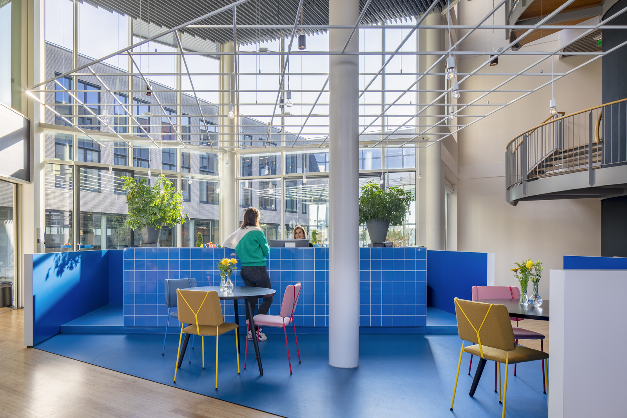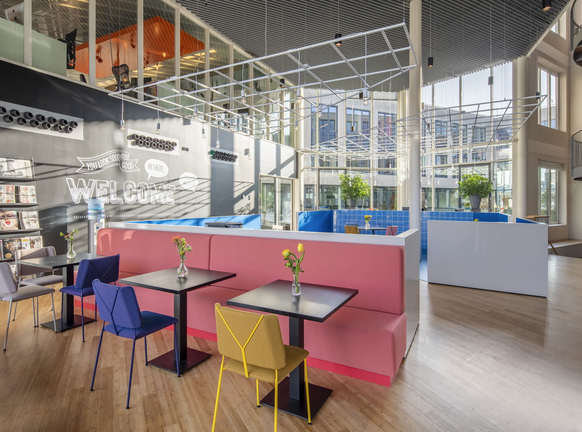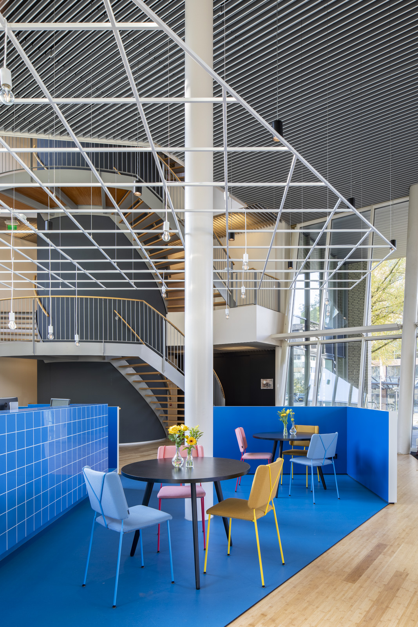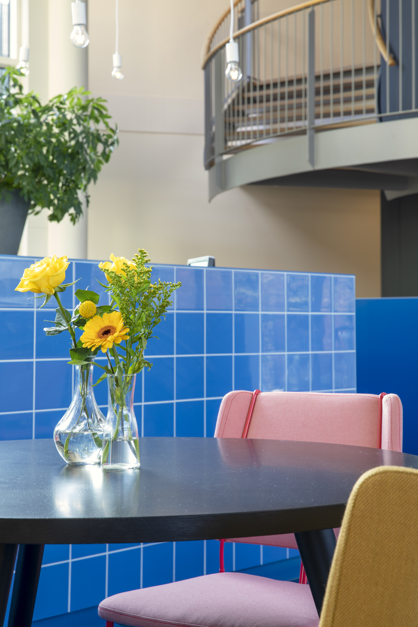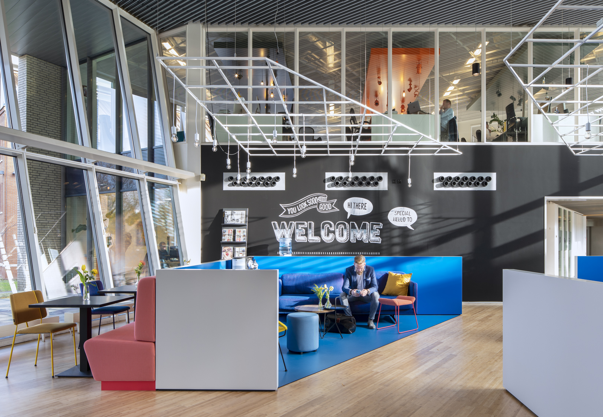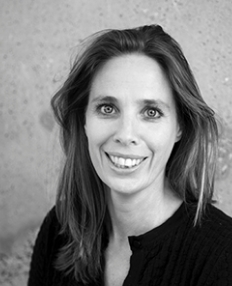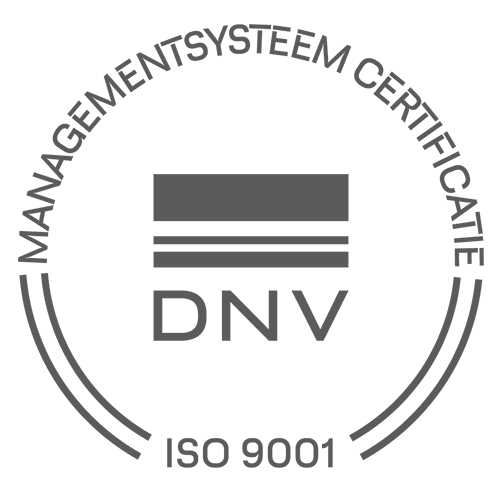For advertising agency DDB Unlimited, HEYLIGERS architects created the design for one of the floors of the office building in Amstelveen. The starting point of the design is an empty canvas where DDB employees can add their own color and identity. The metal frames are fitted with magnetic boards on which all kinds of things can be hung. In the cabinets can be placed your own things such as books, plants, trophies, etc. The work floor is simple and basic with the 3 sitting areas and meeting rooms standing out in color.
