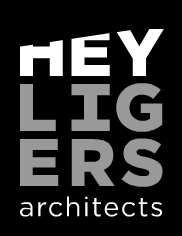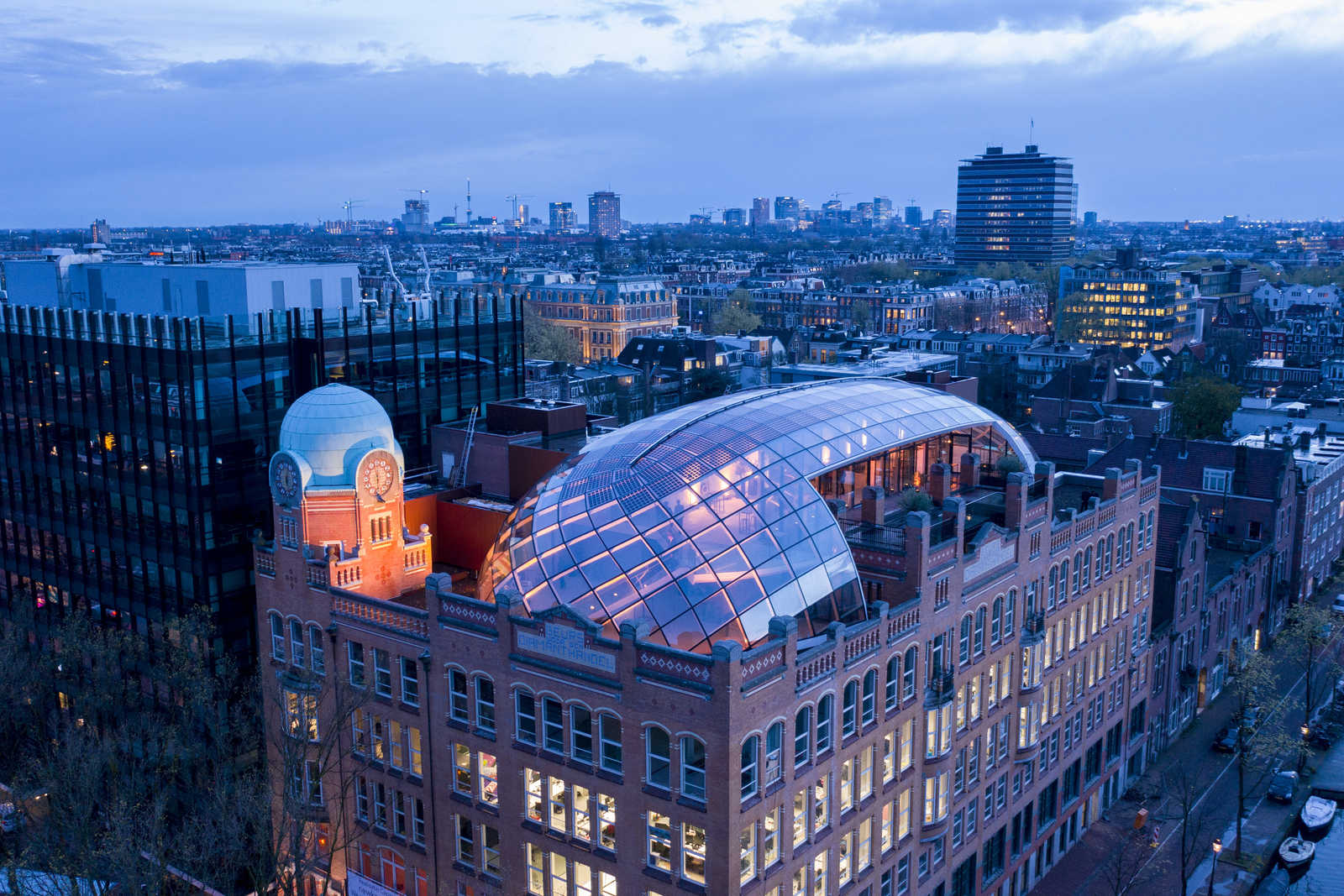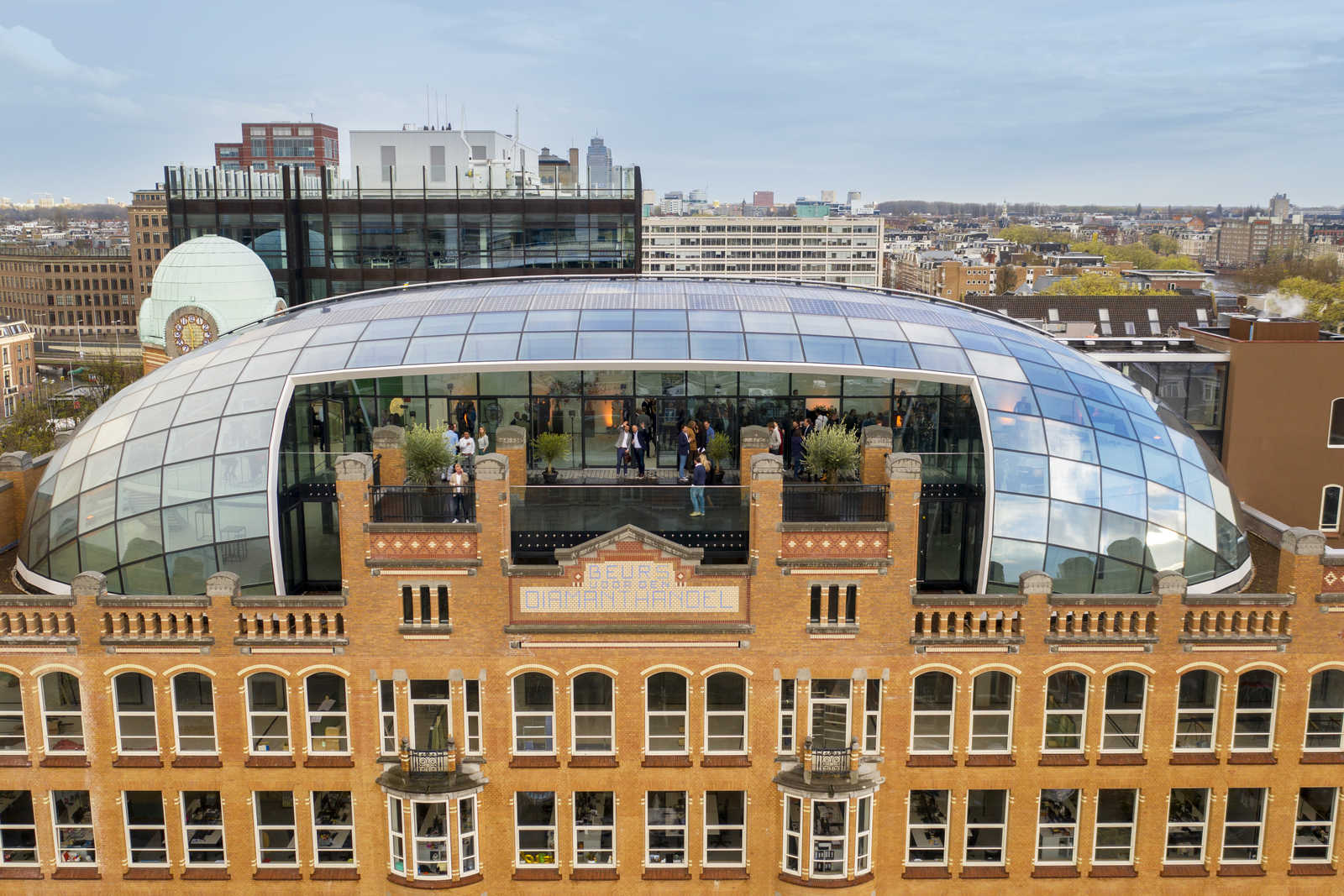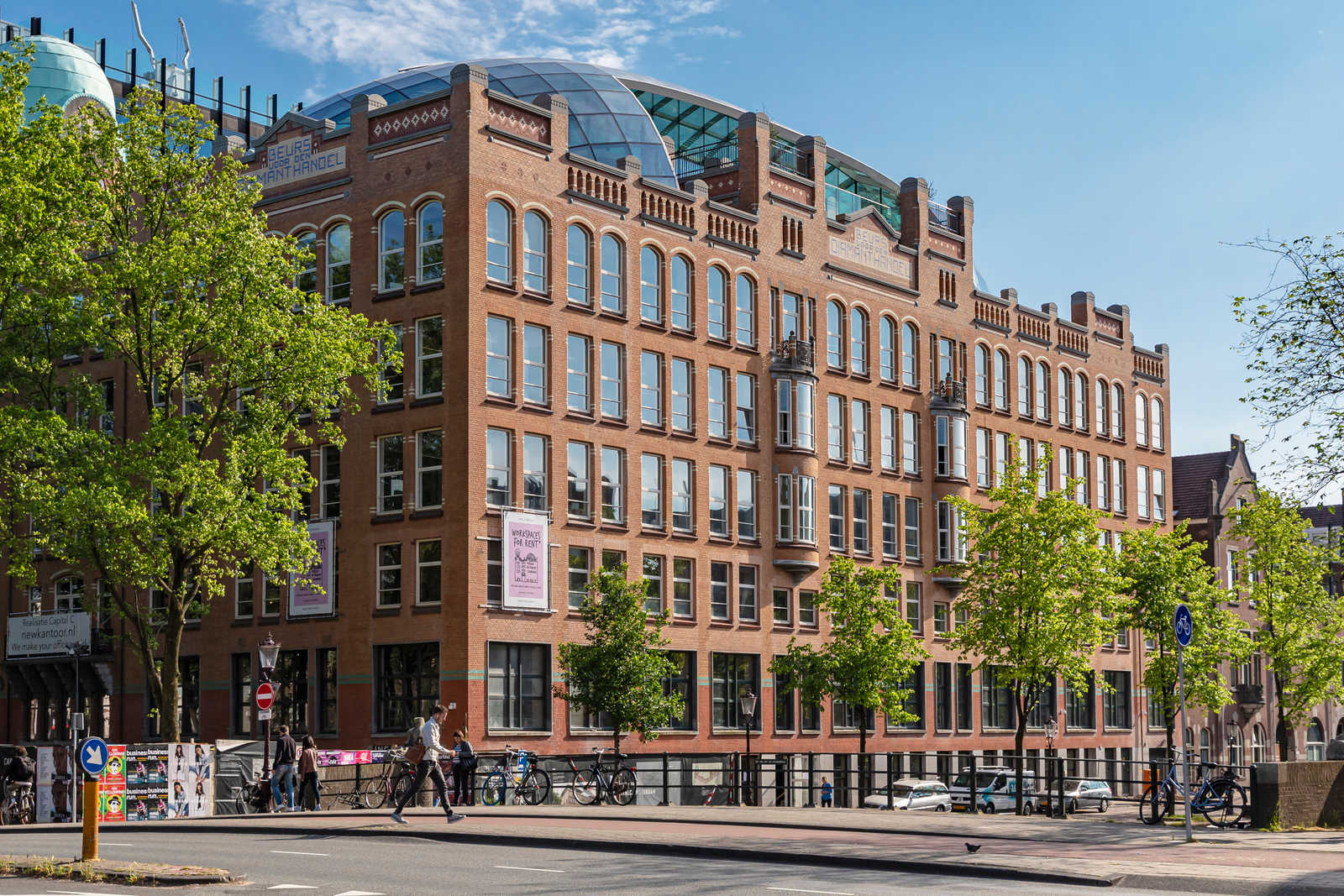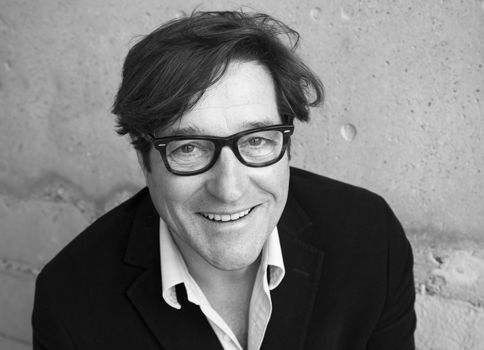Heyligers architects worked in collaboration with architecture firm ZJA to renovate and bring back the original facade termination. The firms also jointly developed the design of the futuristic roof structure.
The largest addition of the Diamond Exchange renovation consists of the event space and terrace on the seventh floor, under an elongated dome. The roof structure is based on the Gridshell principle, in which the structural forces are absorbed by the double curves in the roof surface. This offers enormous freedom of form and makes large spans possible without columns. Filled with glass, this creates a light-looking, transparent roof structure. Raising the floor of the sixth floor allows the dome to look even freer and lighter. The structure is independent and stands a step back from the original facade line and separate from the dome tower. From the street, the relationship is obvious: the restored Diamond Exchange is at the forefront and the superstructure is a serving addition. The new public space is a transparent inviting gesture, reflecting light and the sky in all directions.
