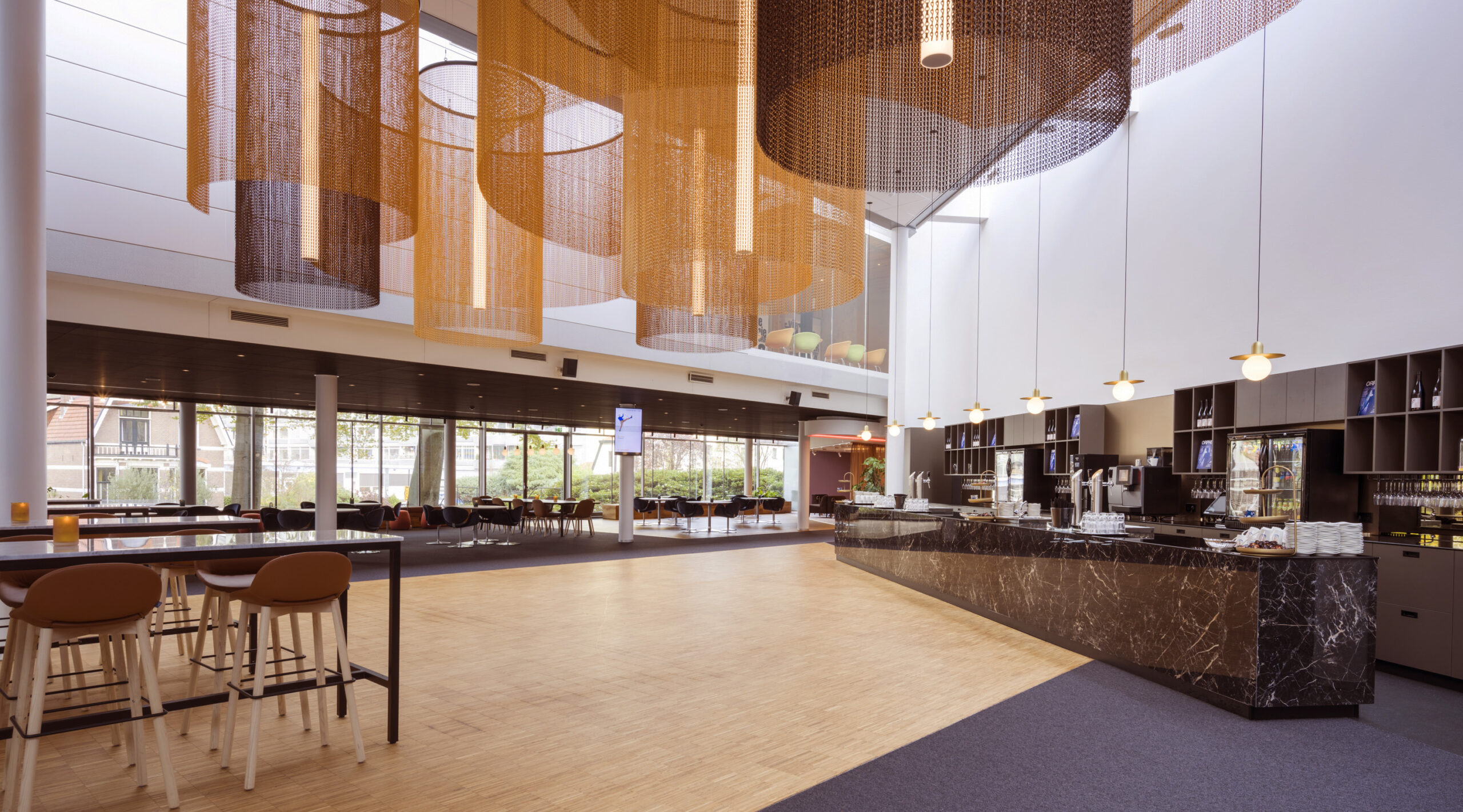
Location: Apeldoorn
Surface: 1,750 m2
Activities: interior design, from concept design to technical design, tender documents, aesthetic implementation supervision
Project completion: October 2022
Photography: Sven Scholten
Clear routing and a warm, cosy atmosphere where visitors feel at home were the starting points for the design of the foyer and VIP lounge of theatre & congress Orpheus. By merging the two existing bars and positioning the new (25 metres!) long bar centrally in the foyer, a better distribution of visitors over the space is created and the supply and occupancy of the bar has become much more efficient.
Together with the long bar, the gold- and copper-coloured organic chandelier of aluminium links forms the sparkling centrepiece of the foyer. Respecting the building, a design by Herman Hertzberger, the new interior is an atmospheric complement to the architecture. The result: an inviting and welcoming environment for visitors; from small groups to as many as 1,300 people.
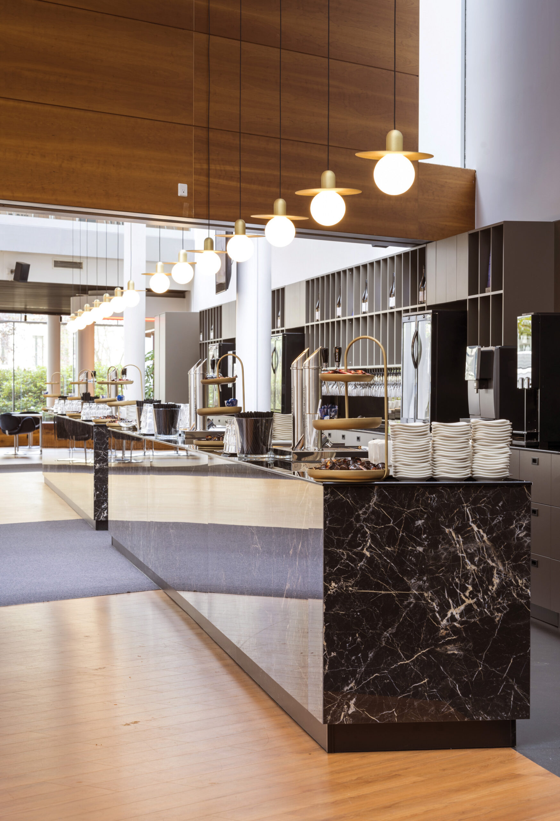
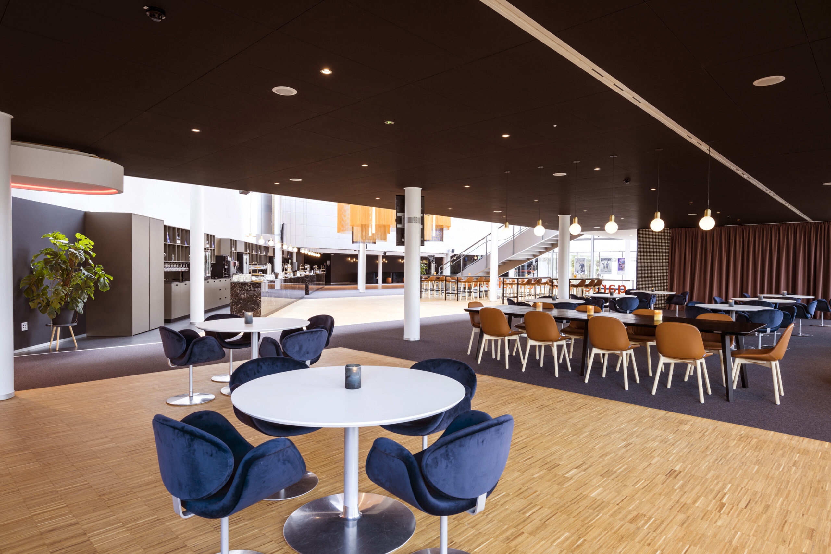
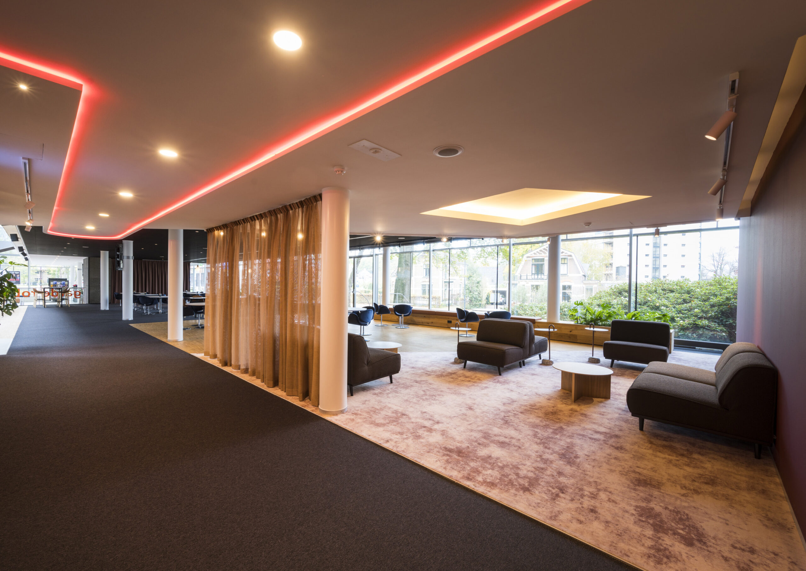
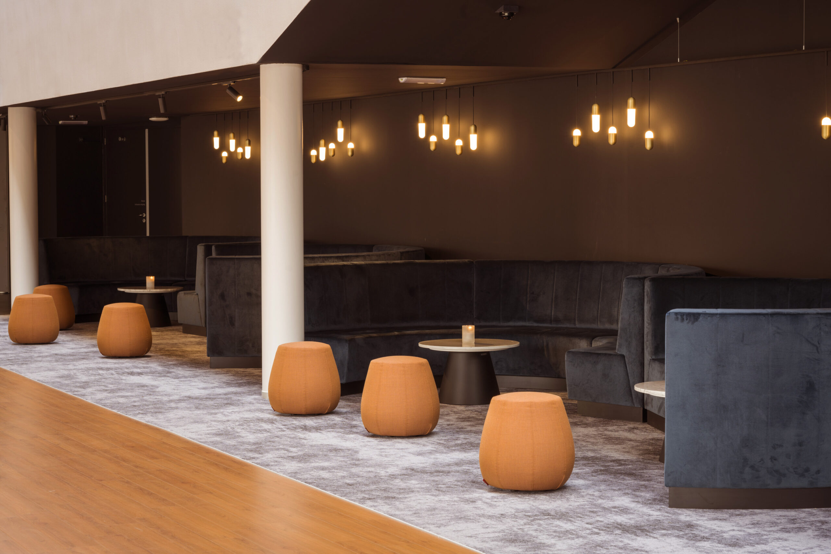
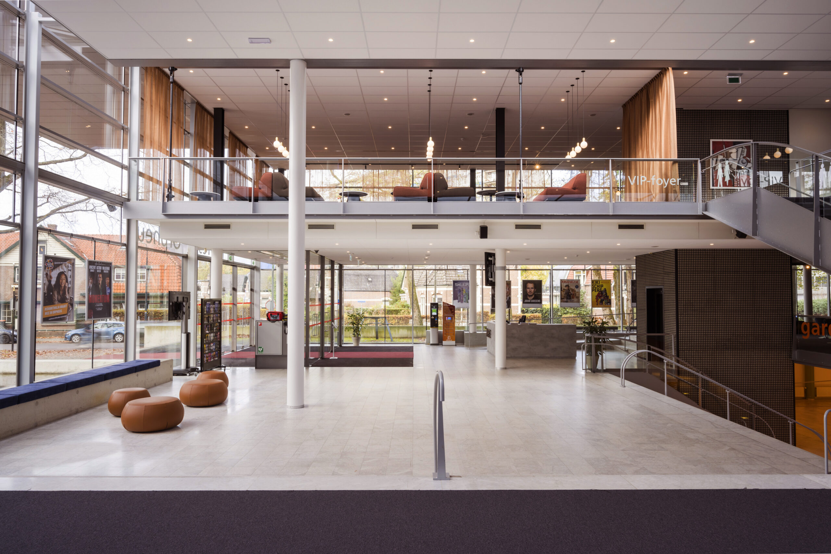
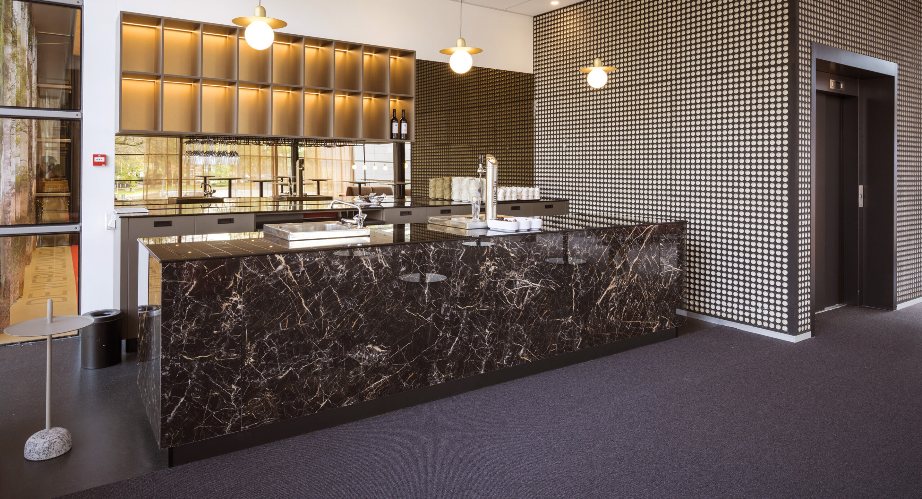
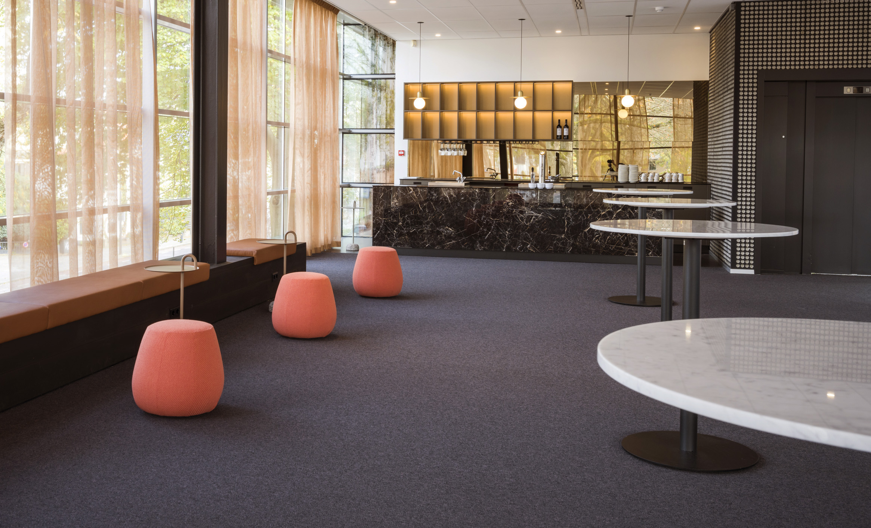
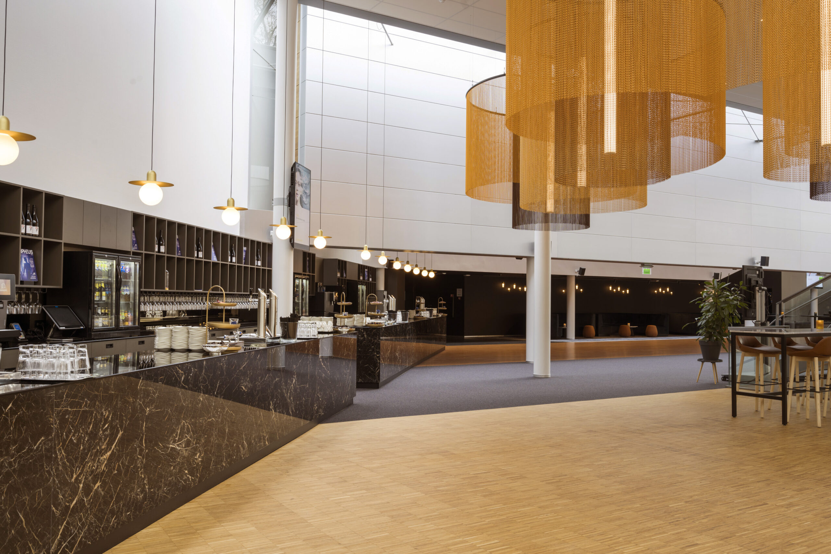
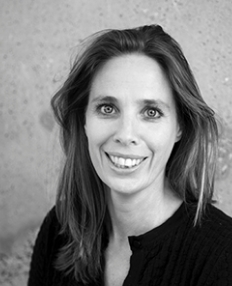
Contact Lonneke Leijnse by calling +31 30 75 25 844 or leave a message:
"*" indicates required fields