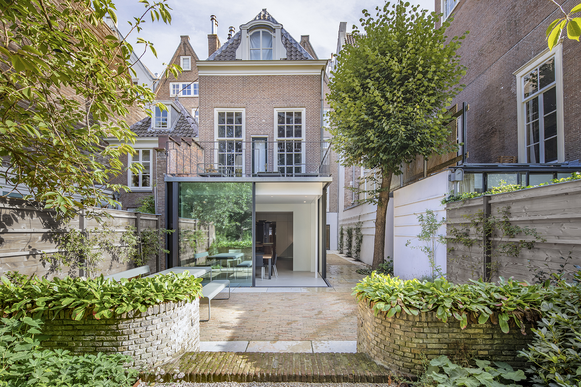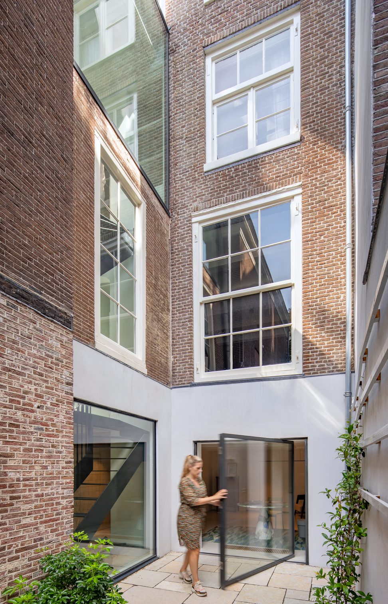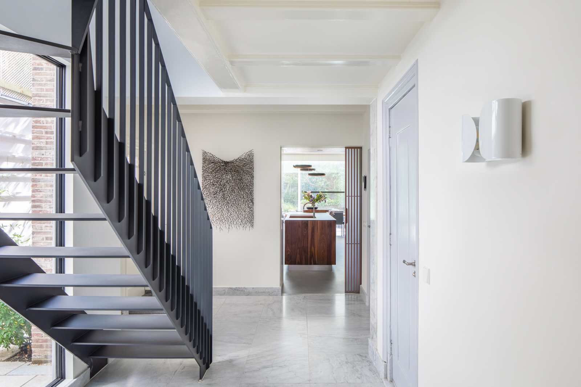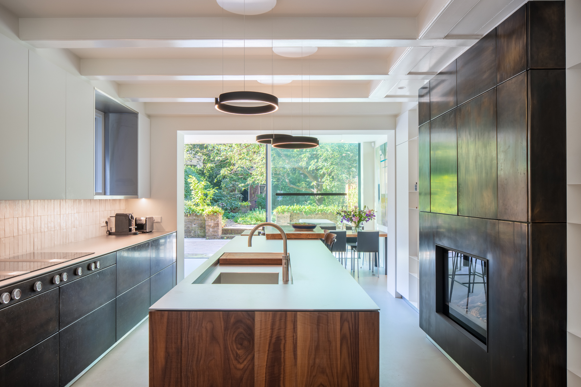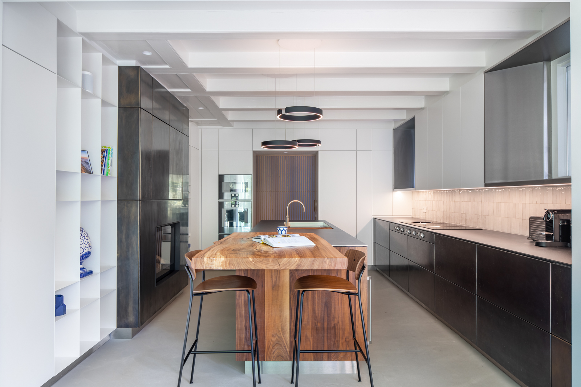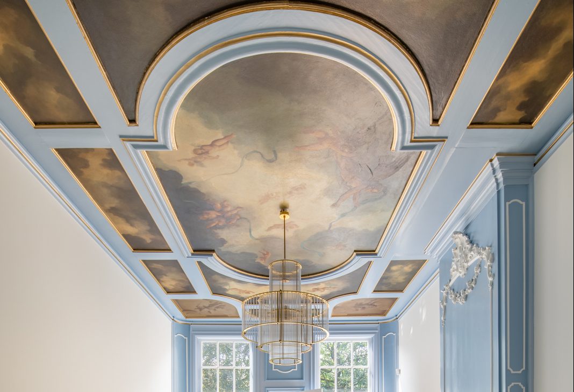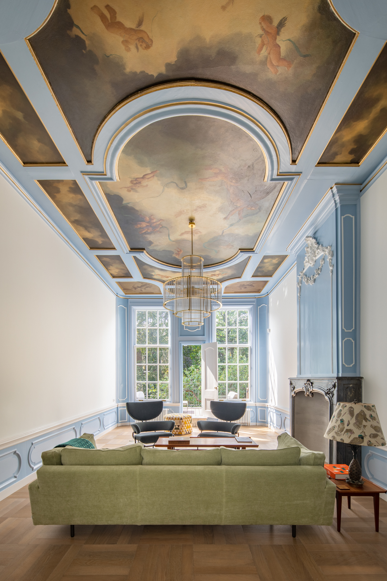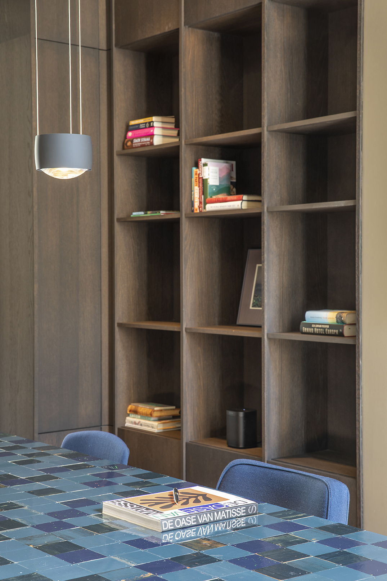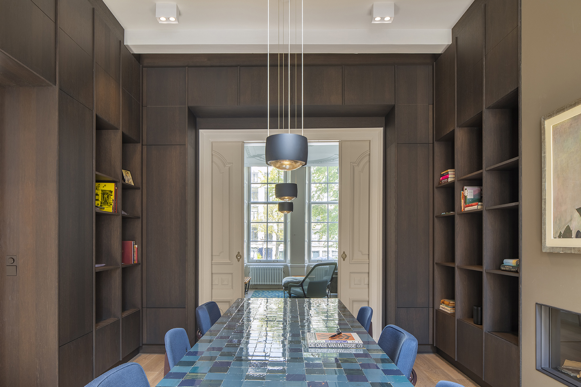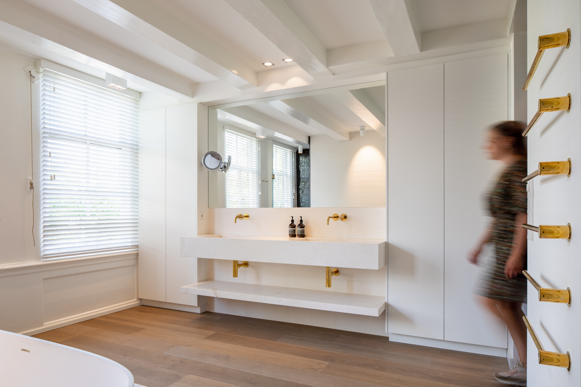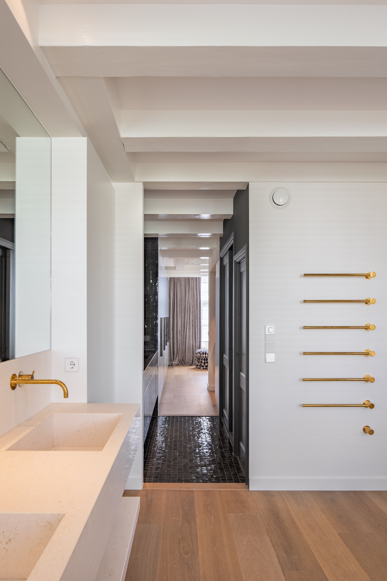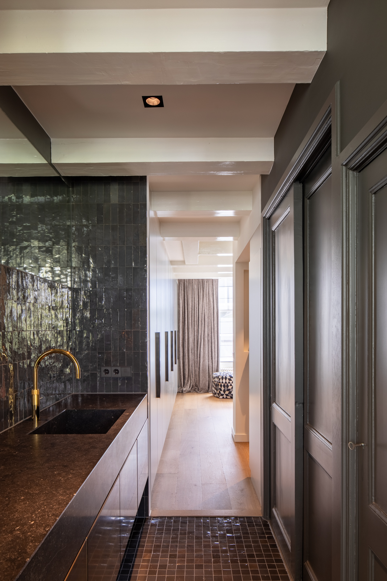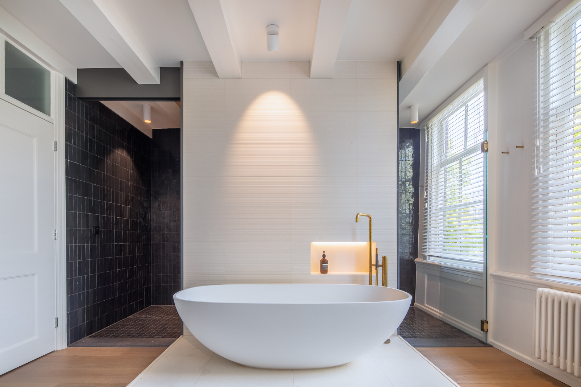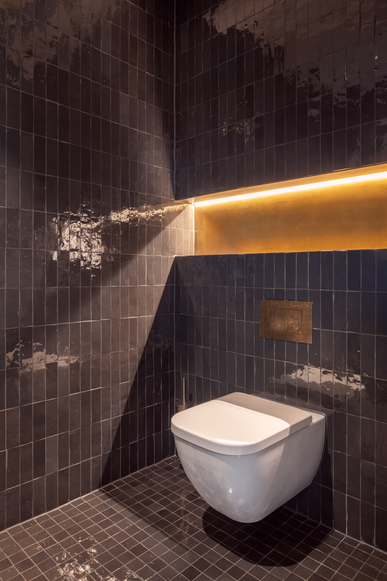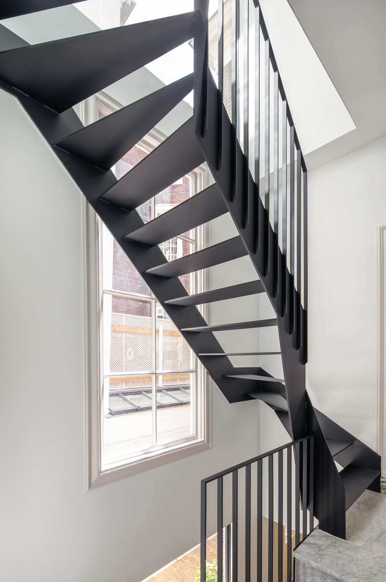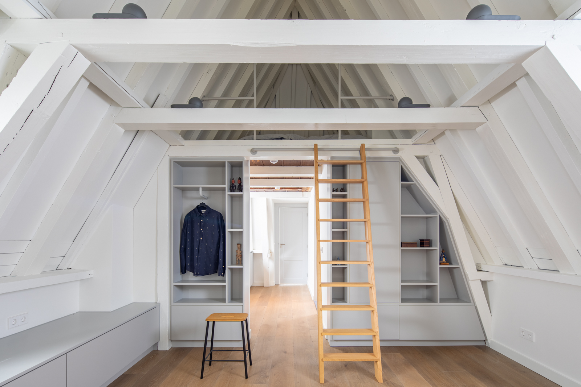As part of a row of 3 properties, this listed residence was built in 1685. The client and occupant at the time was a Lutheran wine buyer. Probably in 1750 the back house was realized.
A number of renovations took place in 1900 and 1943. Despite these renovations, in the more than 300 years of the property’s history, the layout is fairly unchanged, especially the central staircase is probably original. However, this staircase was modeled after the much smaller man from the 17th century. Therefore, the biggest task was to incorporate an additional stairwell to improve accessibility between the 3 most frequently used floors.
Most suitable place for this was the connecting piece between front and back house. The demolition of a utility room built in 1943 paved the way for reorganizing the cluttered connecting section: incorporating a pair of large glass fronts and placing 2 slim steel-plate staircases. Despite the limited space available, we succeeded in making the stairs easily walkable and the whole thing spacious and transparent.

