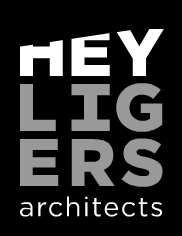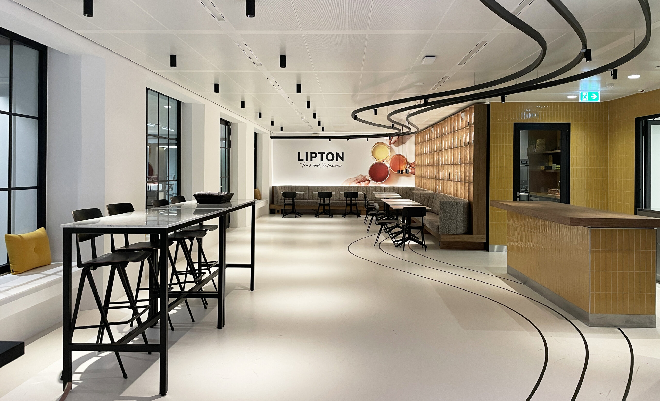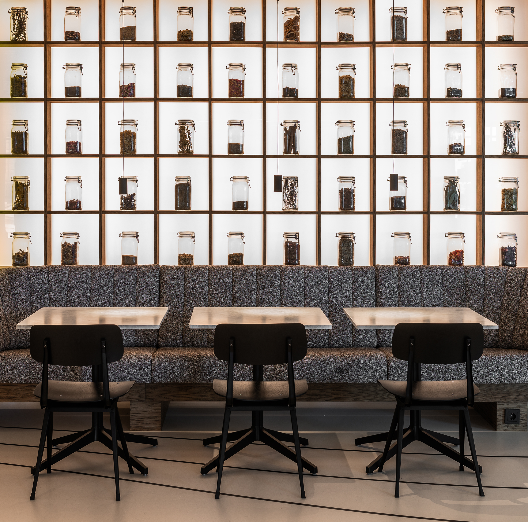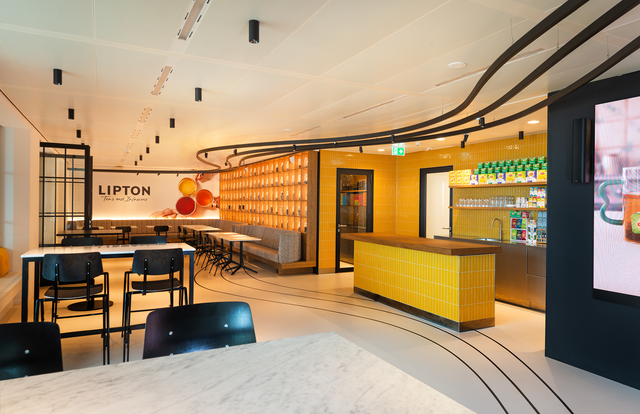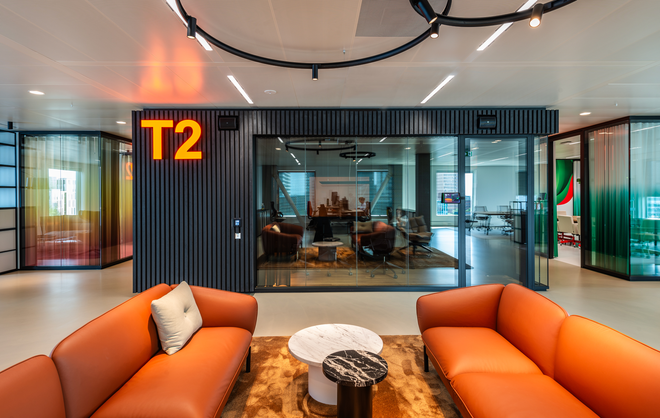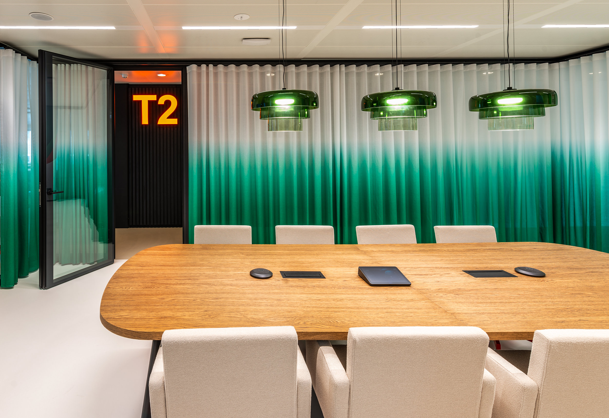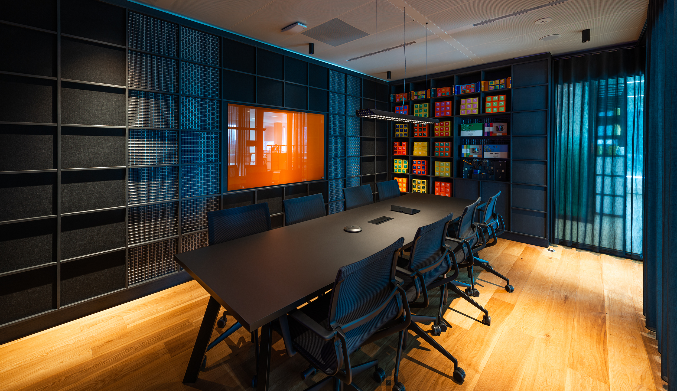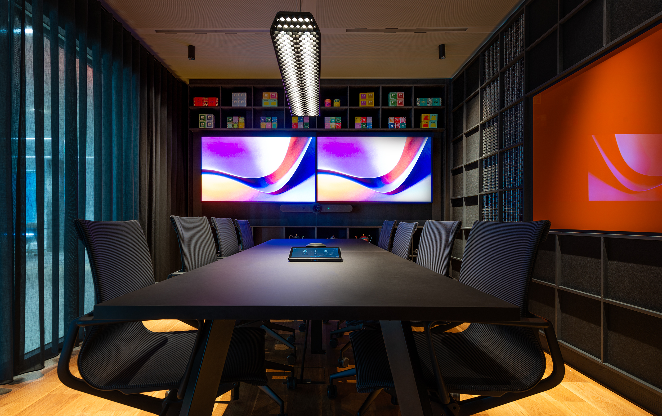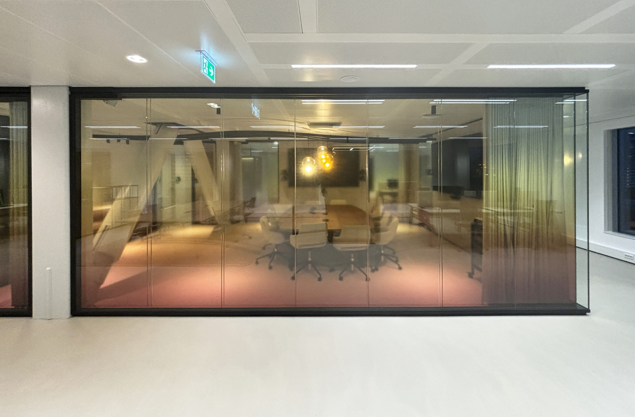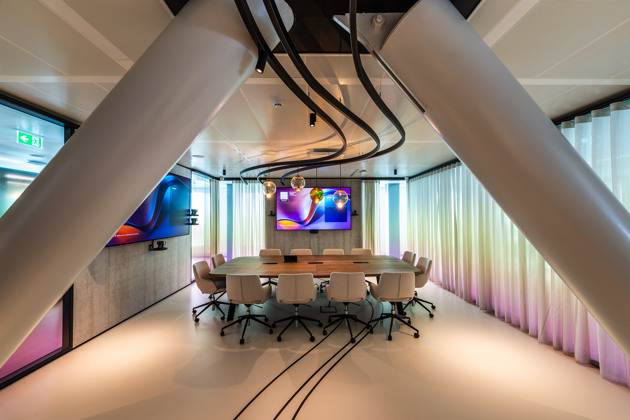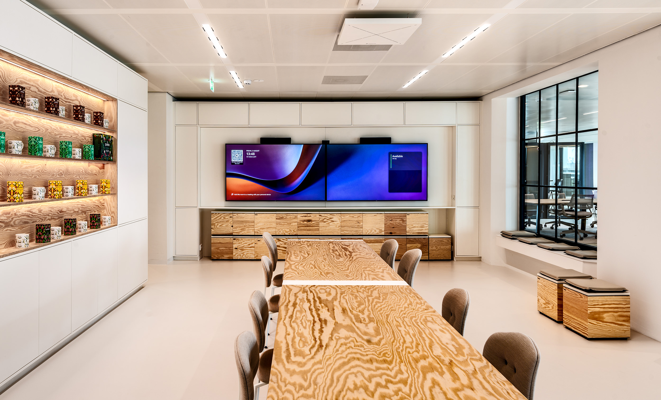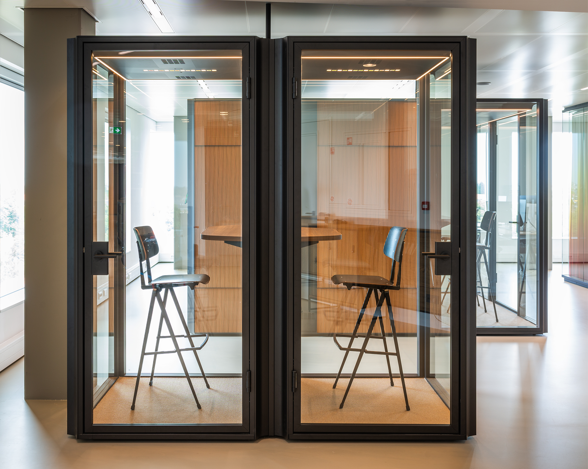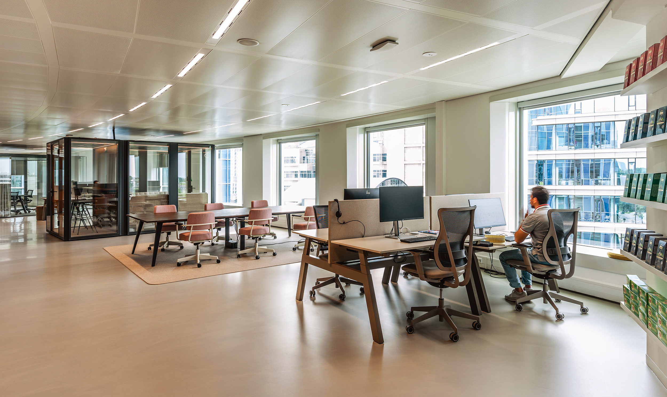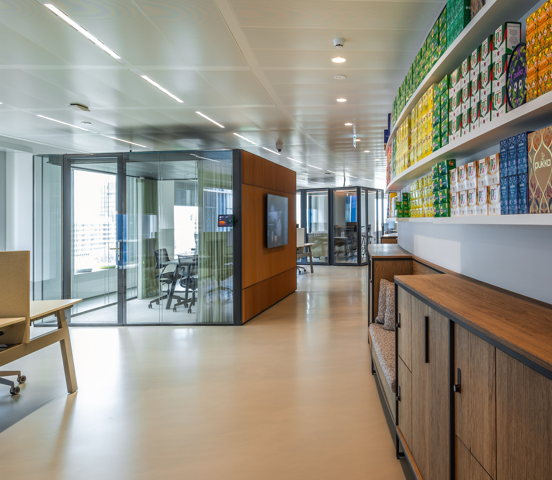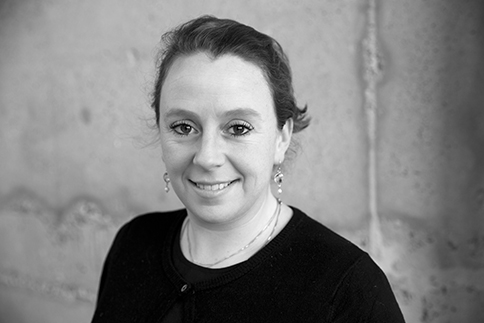The meeting rooms also each represent a tea brand. The T2 meeting room is designed in the style of the T2 stores, using dark materials that frame the brand’s packaging well. In the Lipton meeting room, the distinctive lines and colors of the Lipton branding are reflected in the glass walls. These are done in a gradient, referencing the color palette of freshly brewed tea. The Pukka Loft is a multifunctional space with modular furniture, suitable for brainstorming sessions, meetings or informal gatherings and lunch buffets. In the PG tips meeting room, the signature tea box colors are incorporated into the curtains and chair bases, among other things, contributing to a cohesive and brand-related interior.
