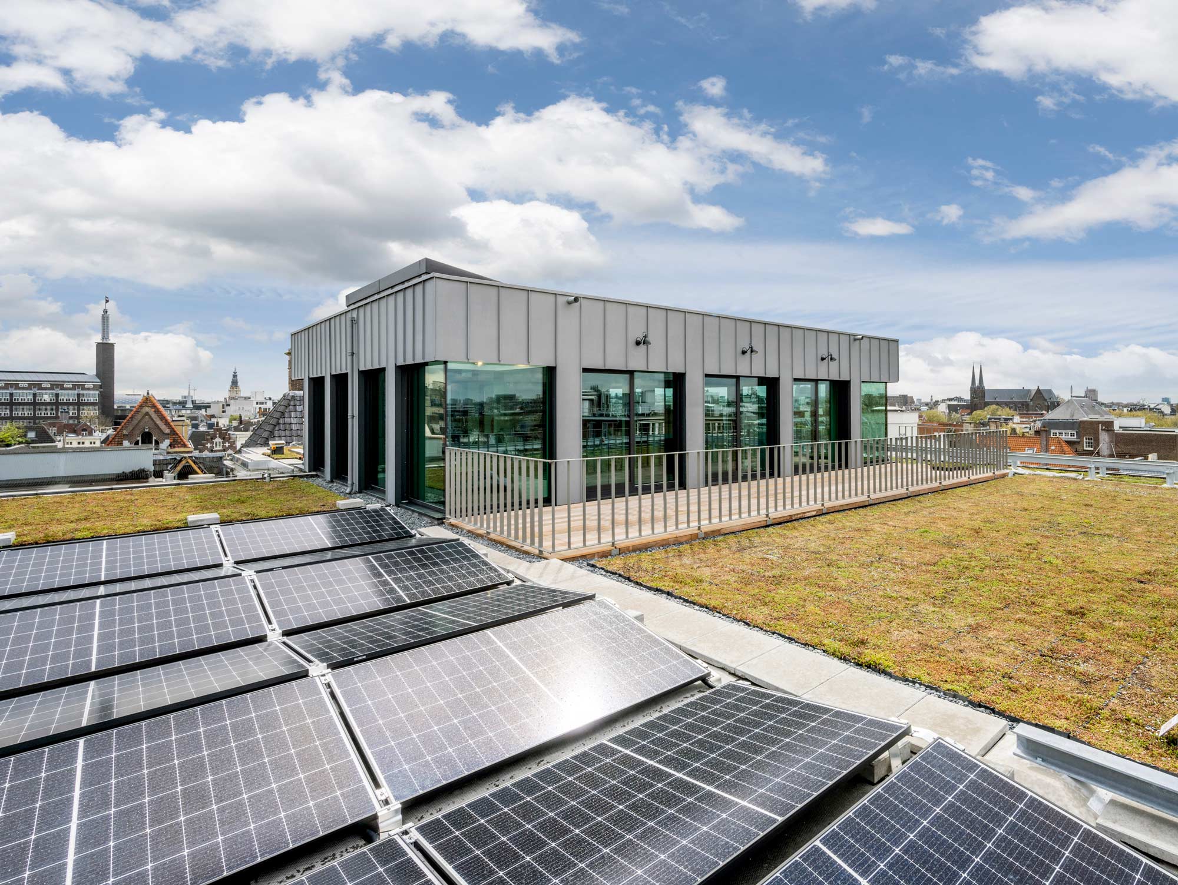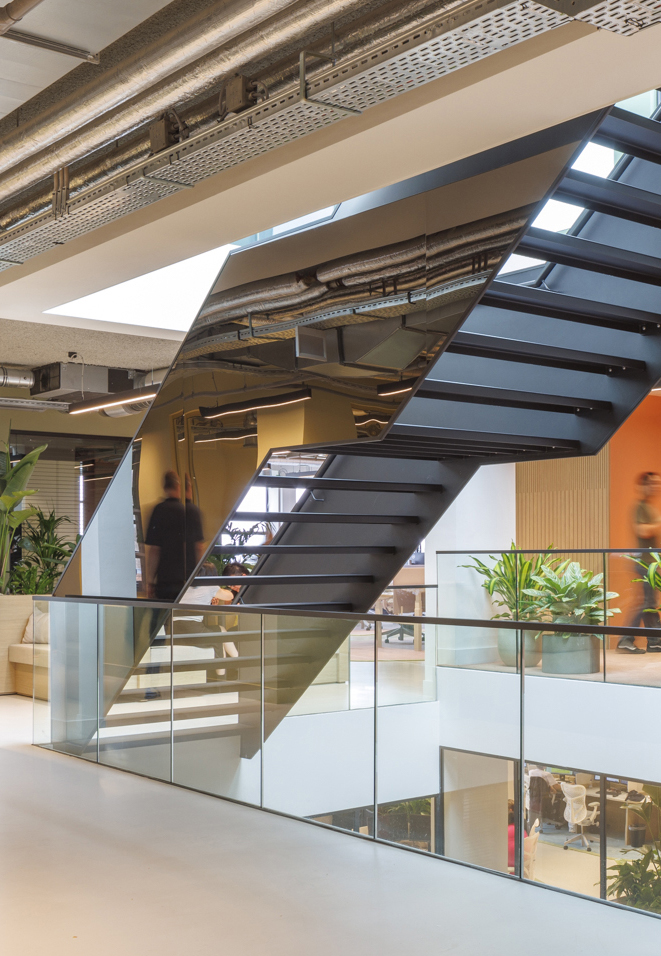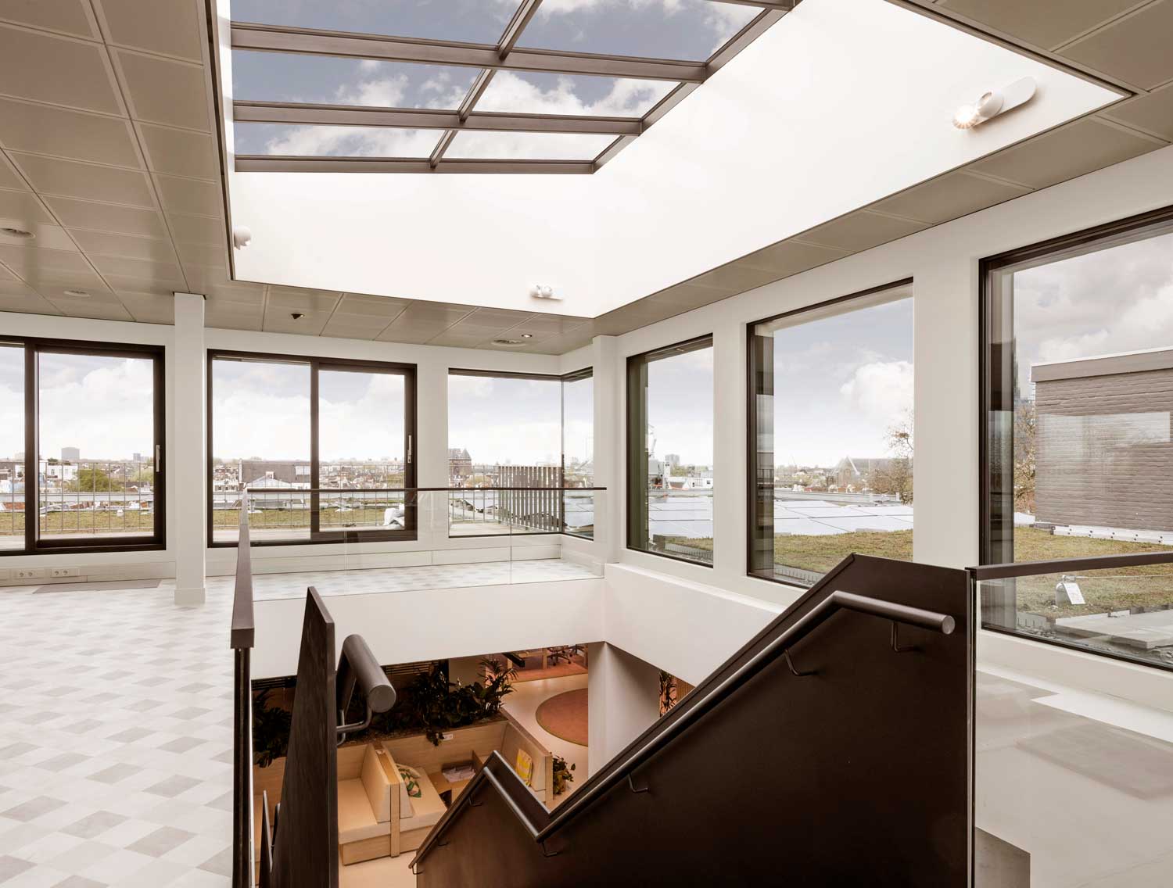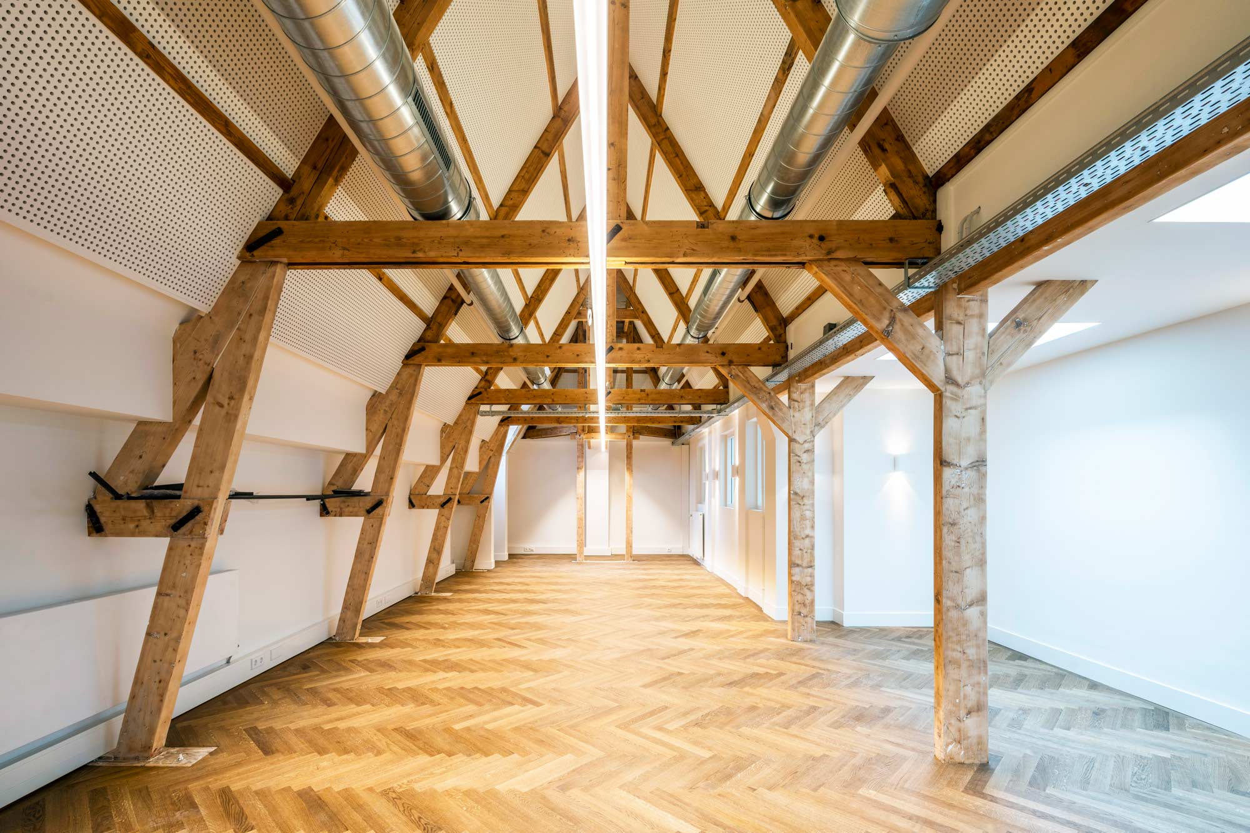Location: Herengracht 266, Amsterdam
Client: Edmond de Rothschild REIM (Benelux) B.V.
Surface: 2,400 m2
Activities: Architectural and Interior Design CO to TO, environmental permit application, aesthetic implementation supervision.
Project completion: April 2023
Photography: Wouter Van der Sar / Paul Staring
Herengracht 258-266 is a national monument and has its origins in the canal house at number 258 built in 1765. The left part of the complex with numbers 260-266 was built in 1918, both properties were merged in 1938. Despite this amalgamation, from the canal they appear to be 2 stately individual properties. Once inside, the fragmented history can be seen: from residential house to multiple residential houses, demolition, new construction office, add on, build on, infill, to school, museum and back to office. The interior and roofscape were also the result of this history: incoherent, cluttered, dark and unkempt. With the departure of several subtenants, an opportunity arose to renovate the 3rd, 4th, 5th and 6th floors and make it a cohesive and future-proof landmark. Therefore a plan was made to upgrade the original entrance and stairwell of number 266, reorganize the interior around a new central light court, renew the outdated installations and make it more sustainable. Also, to reorganize the cluttered roof landscape, with a new penthouse with a panoramic view of downtown Amsterdam crowning the building.
The new penthouse is the most visible part of the project. The original 1956 roof structure nearly fell apart. The new penthouse capitalizes on its greatest quality: the view. Because Herengracht 266 is just a bit higher than its neighbors, there is almost a 360-degree view, from the Palace on Dam Square, the Westertoren to the Rijksmuseum. The challenge was to realize this penthouse within the given frameworks of the protected cityscape, the national monument and the zoning plan. Within those frameworks, we created a design for a penthouse that is both sustainable, contemporary and appropriate within the historical context of Amsterdam’s canal belt. The incorporation of photovoltaic panels, a green roof and optimization of the roof insulation contribute to the sustainability of this renovated monument.


















