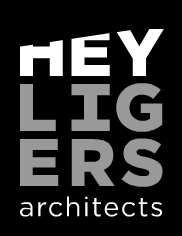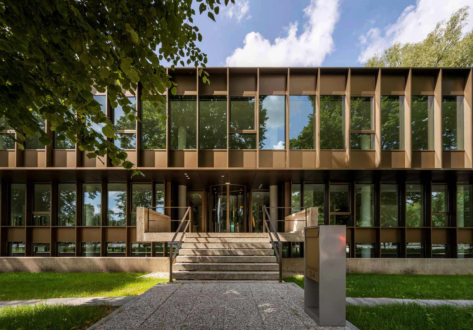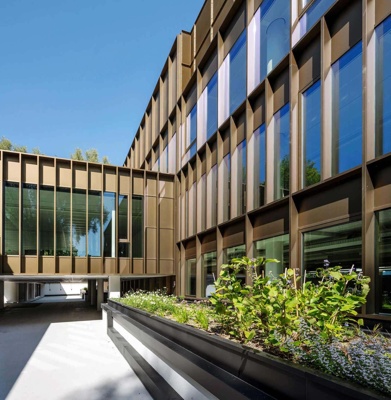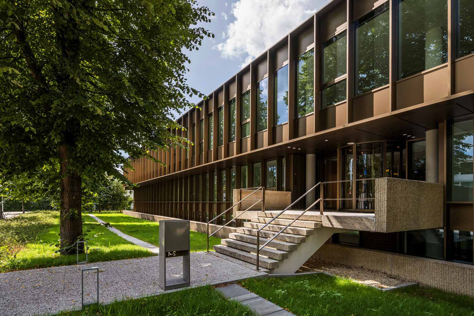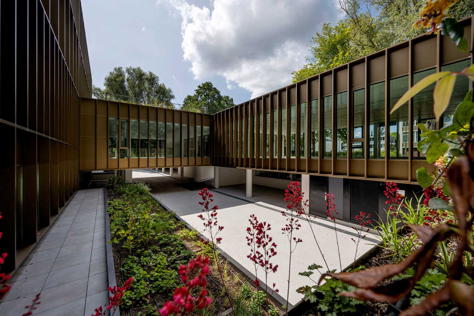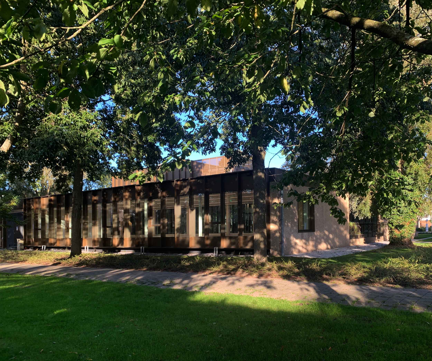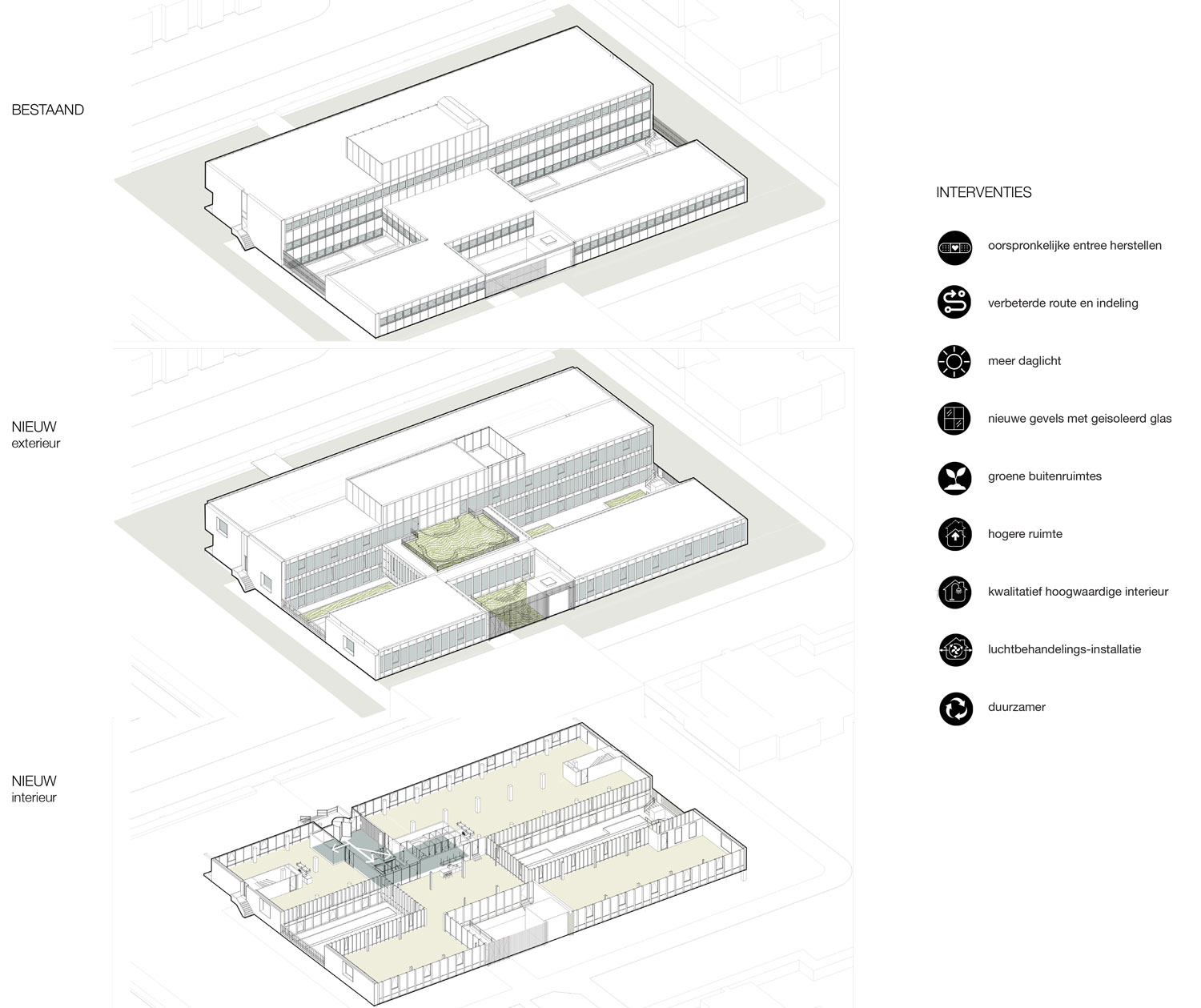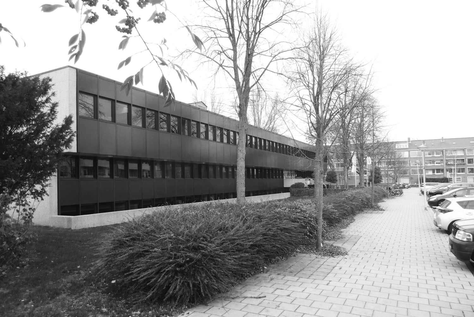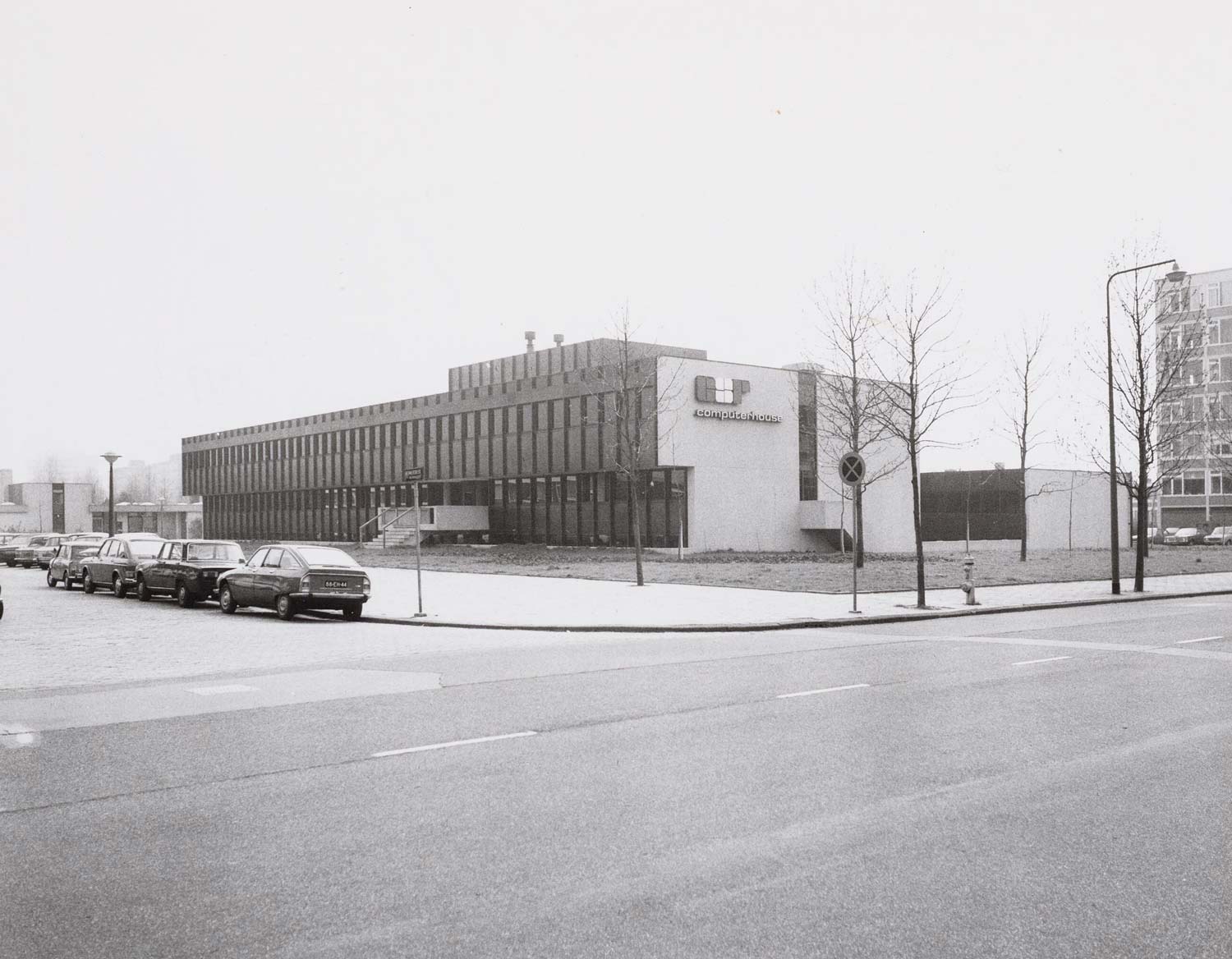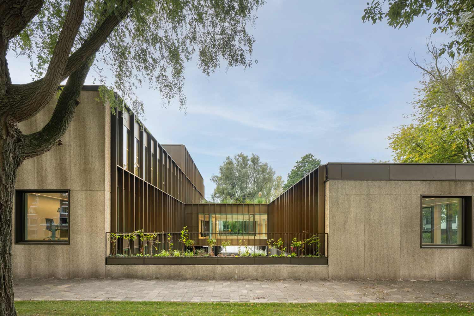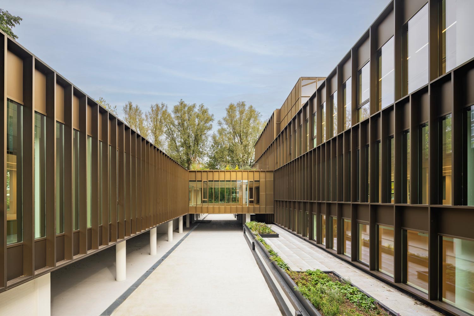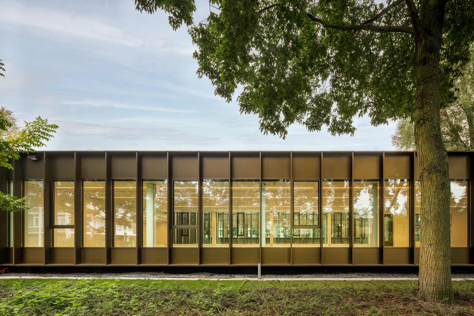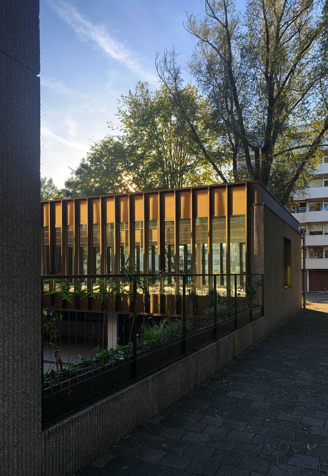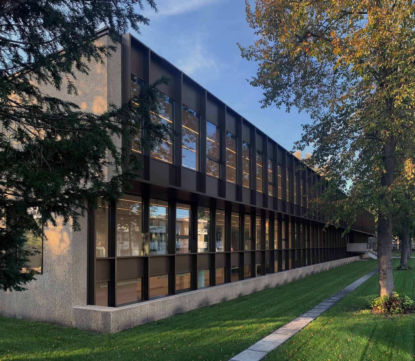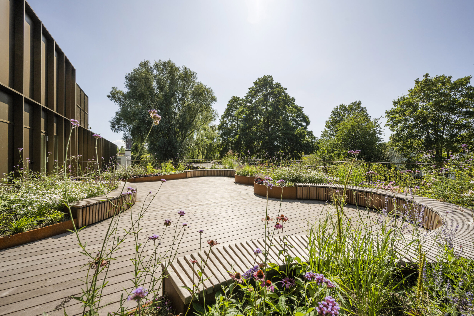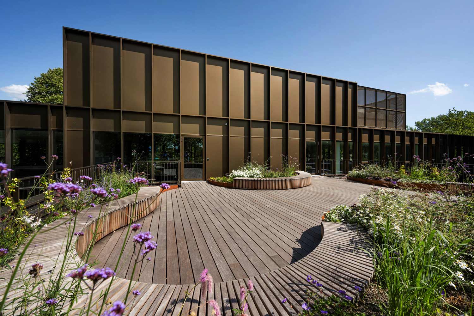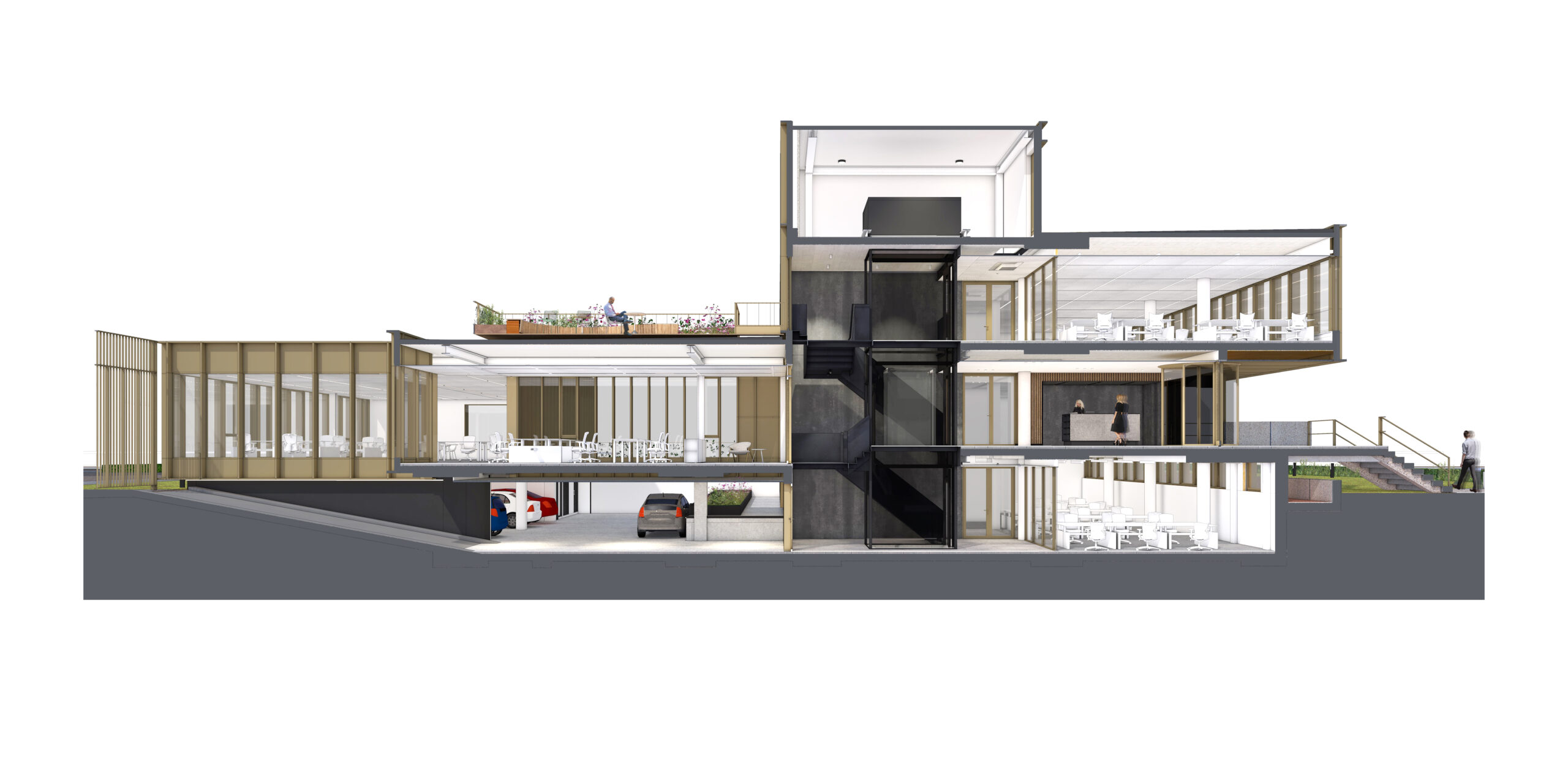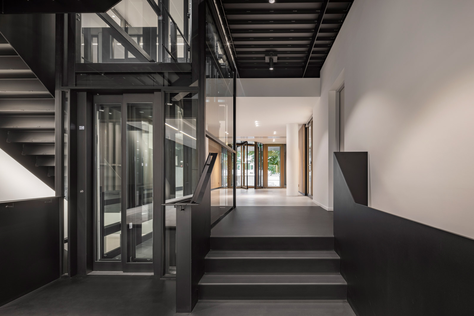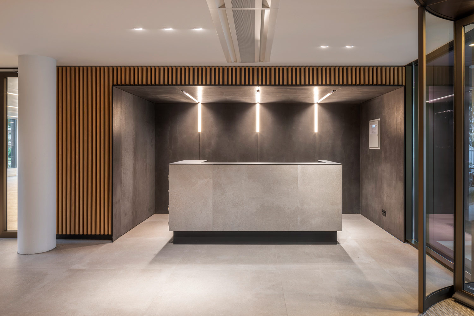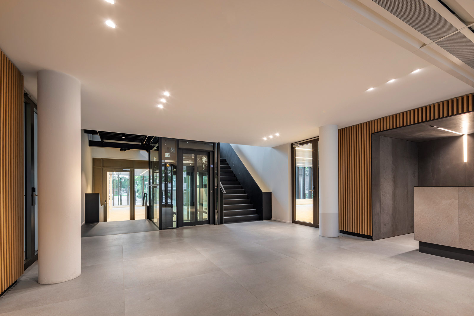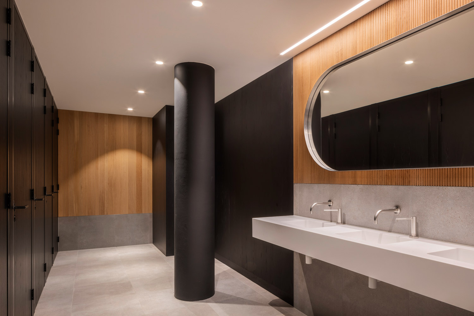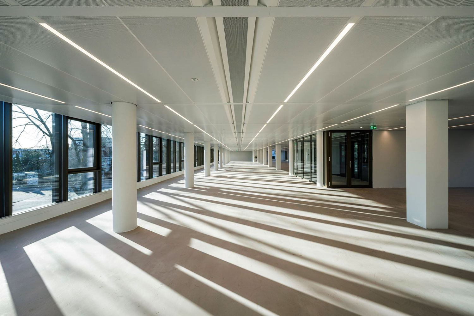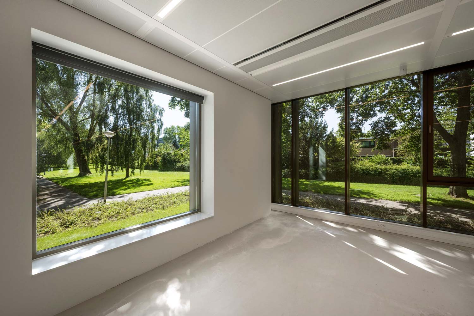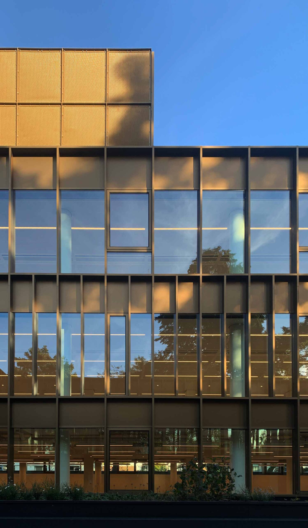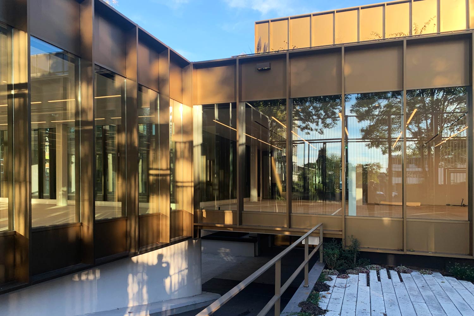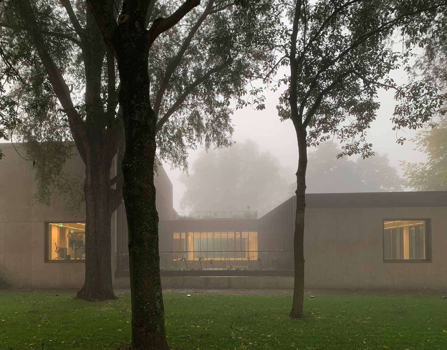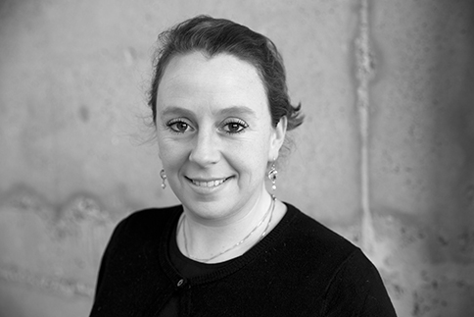Location: Buitenveldert, Amsterdam
Surface: 3,700 m2
Activities: architectural and Interior Design PD to TD, aesthetic implementation guidance, environmental permit application
Energy label: A
Project completion: 2023
Photography: Wouter van der Sar / own photography / Paul Starink
On the southern edge of Amsterdam, the garden city Buitenveldert was realised in the 1960s. Along the Van Boshuizenstraat, which crosses Buitenveldert from west to east, four office buildings stand between the terraced houses and porch flats. One of these office buildings is a 3-layer ‘patio office’ built in the 1970s. After 40 years of service, it has undergone a thorough ‘facelift’. The dark and closed office features a new façade with twice as much glass. The western building section on the park side has been raised by 60 cm, giving it a free height of 3 metres. The closed end walls have been perforated with large square windows and the original entrance has been restored and fitted with transparent turnstiles. In addition, the outdated gas-fired climate control system was replaced by a sustainable (and gas-free) air treatment system powered by heat pumps.
The parking patio between the two building sections was originally completely petrified. In the new situation, large planters have been inserted and the fence is overgrown with climbing plants. A green roof terrace is situated on the roof of the ‘intermediate building’.
