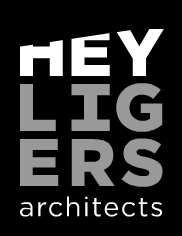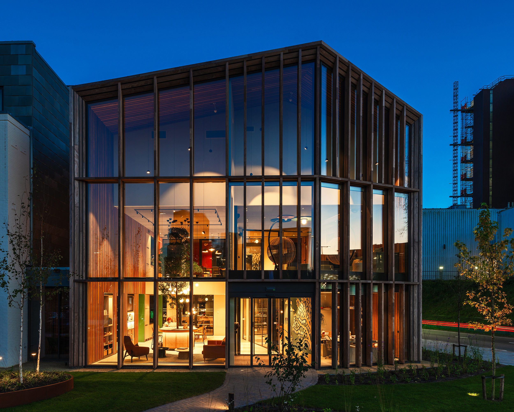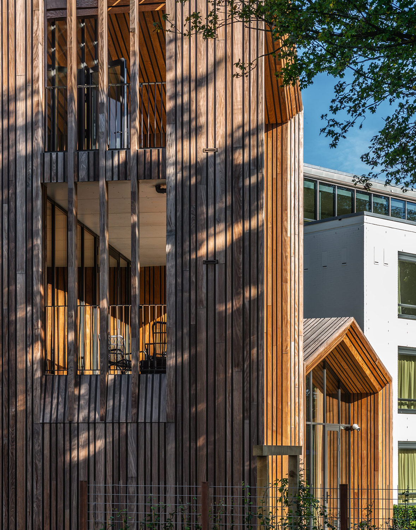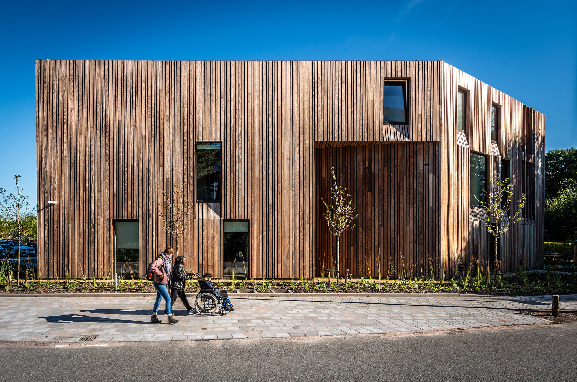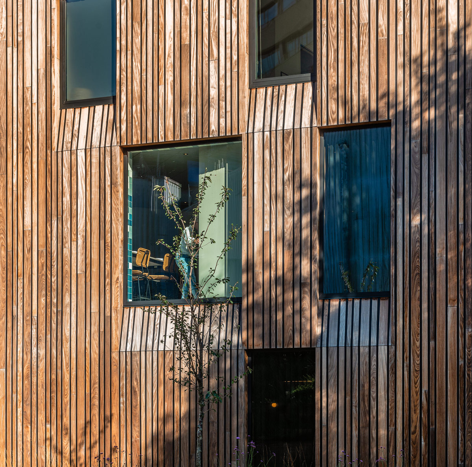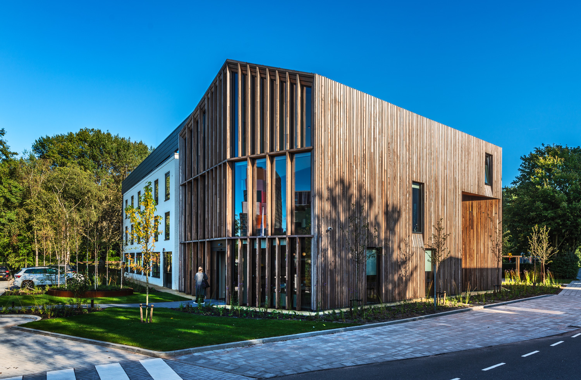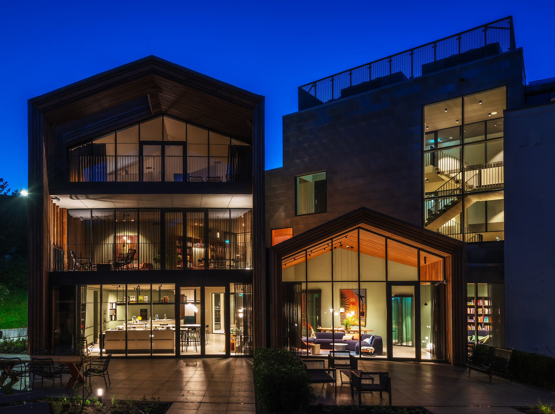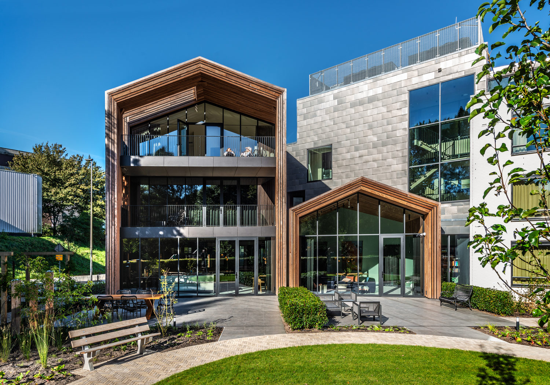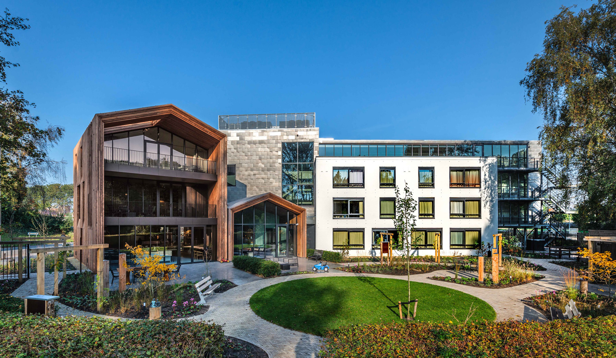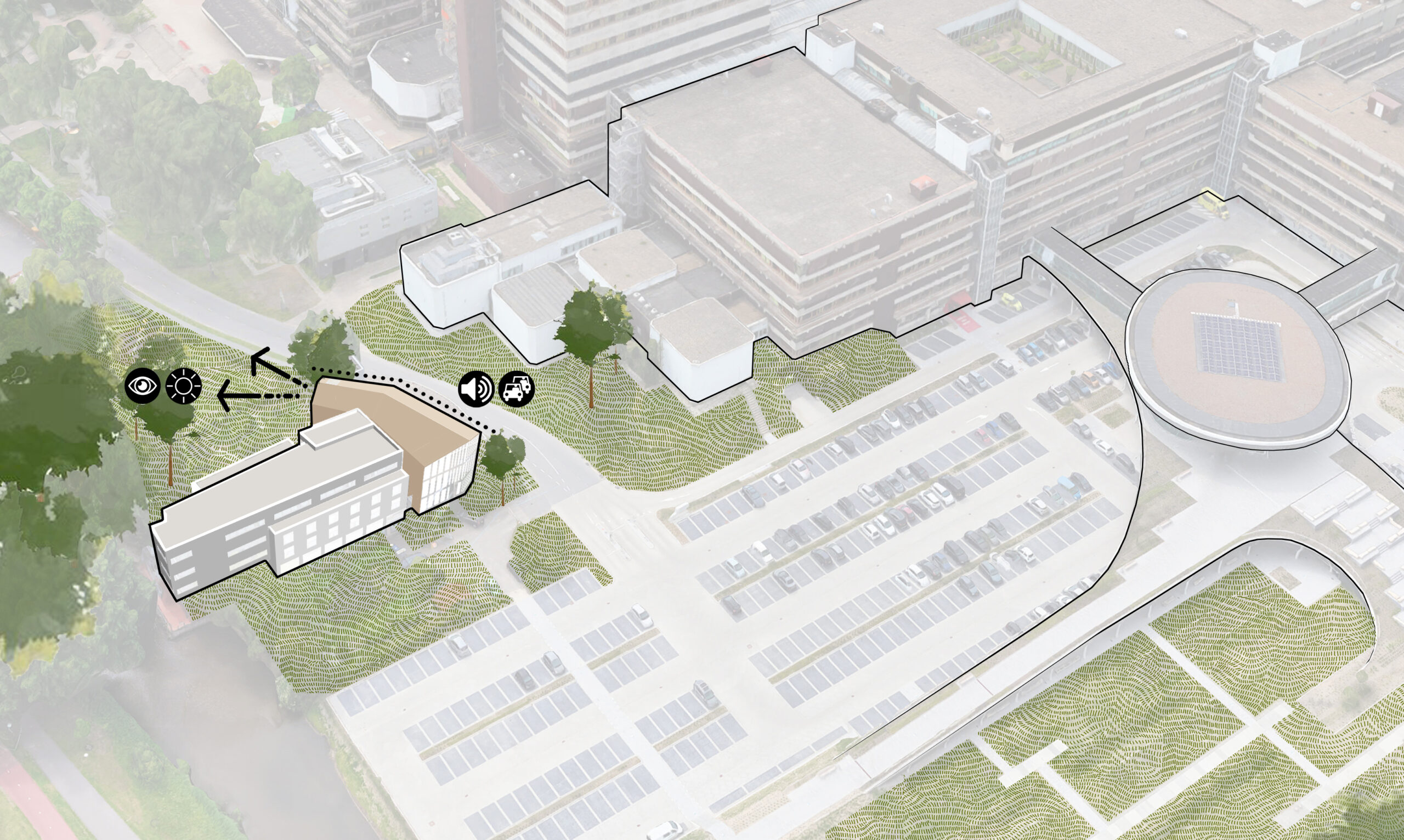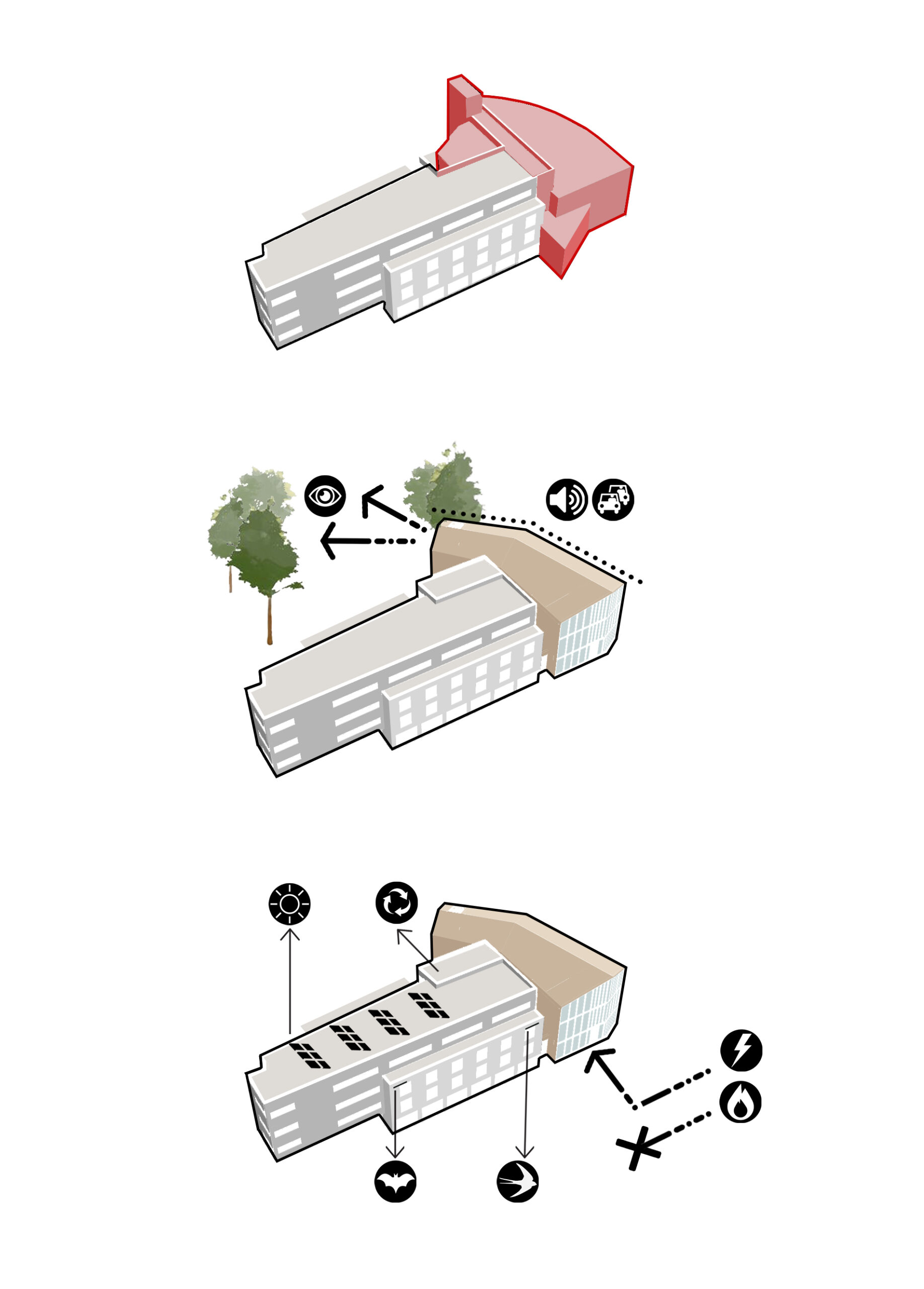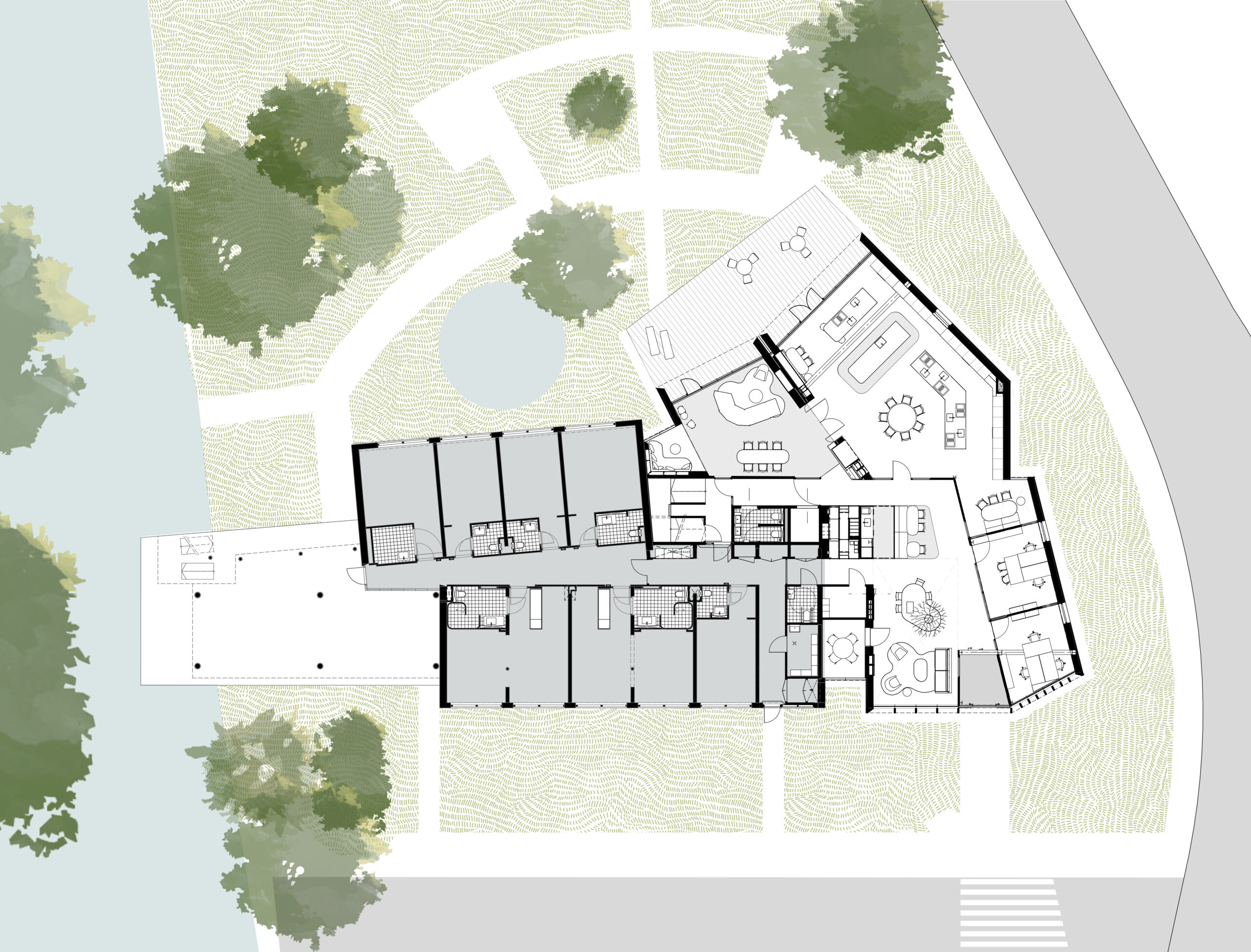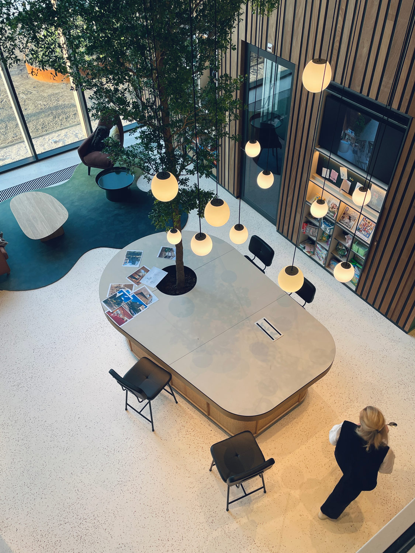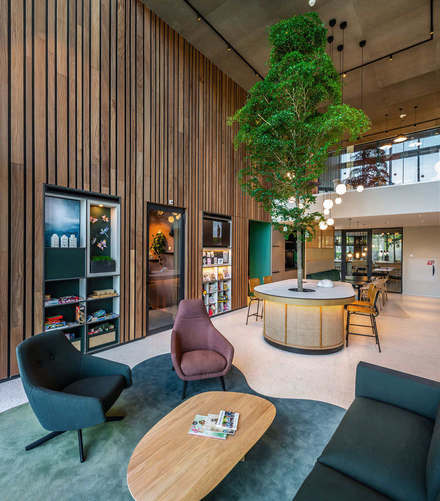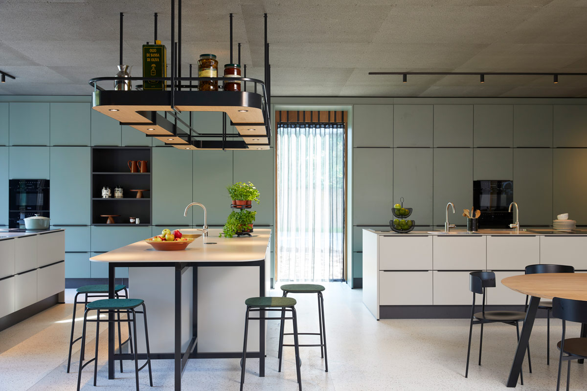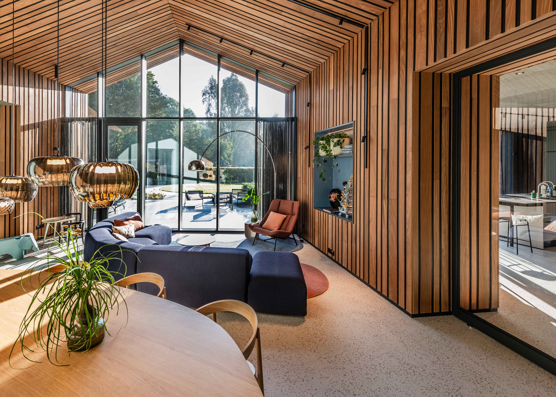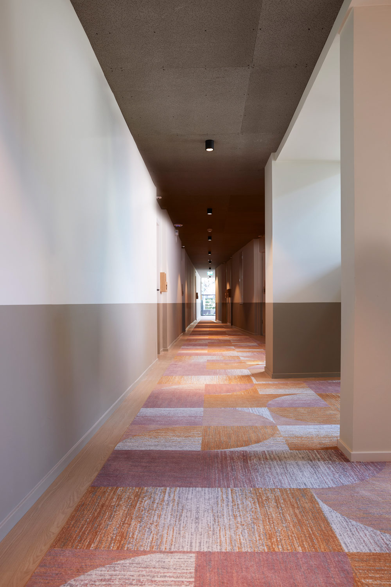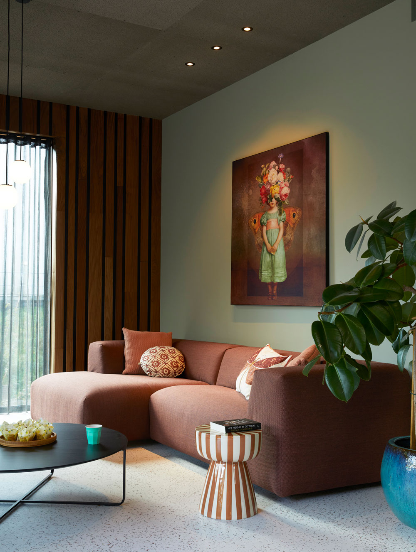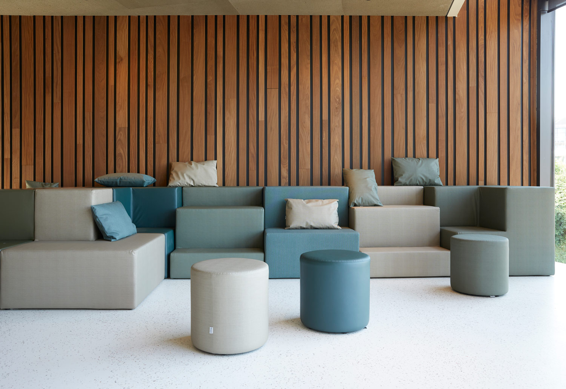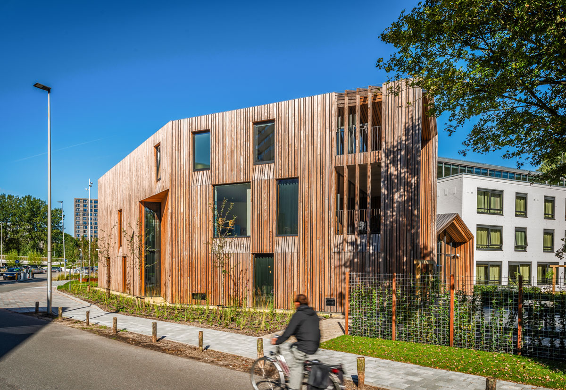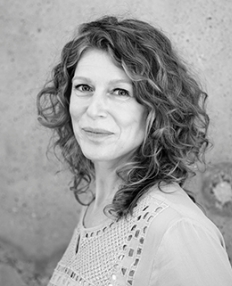In the design, the characteristic shape of an archetypal house plays an important role. The form emphasizes the function of a second home for the families who use it temporarily. This can be seen, among other things, in the front facade: the high transparent front facade with deep wooden slats offers a nice dynamic between transparency and security. By partially sloping away the front facade, it opens up to the road. The closed but refined detailed longitudinal façade nods along with the road and provides the spaces with daylight in those specific places where it is desired. The building orients to the greenery in the southern direction, the garden side. On this side, the new main building consists of two separate house forms that symbolize the parent and the child.
The newly built part is connected to the existing lodging building. The differences in floor levels between the existing building and the new building was one of the biggest challenges in solving the logistics of the property. The new centrally located stairwell provides a generous passage to the new section in addition to a view of the green surroundings, and a new elevator also connects all levels.
