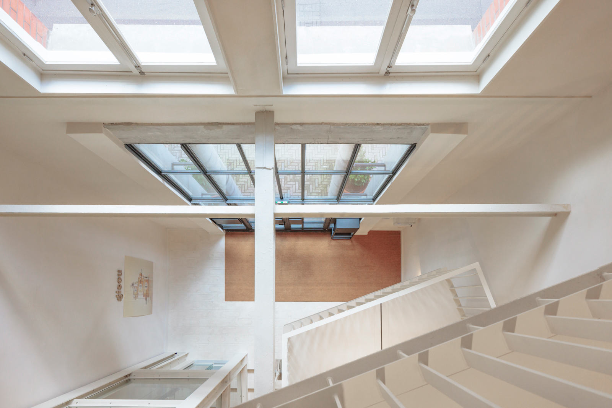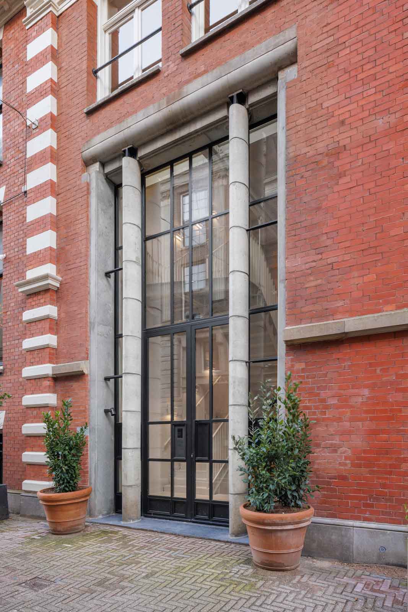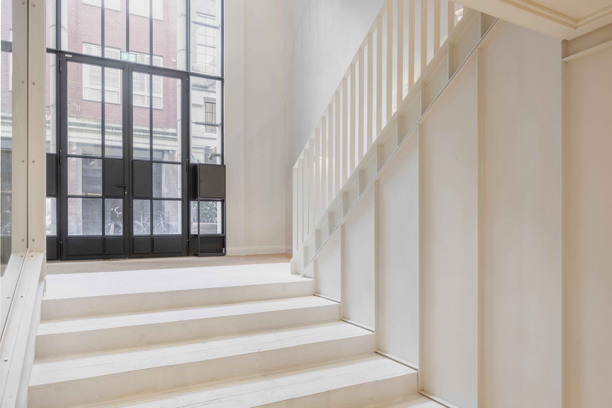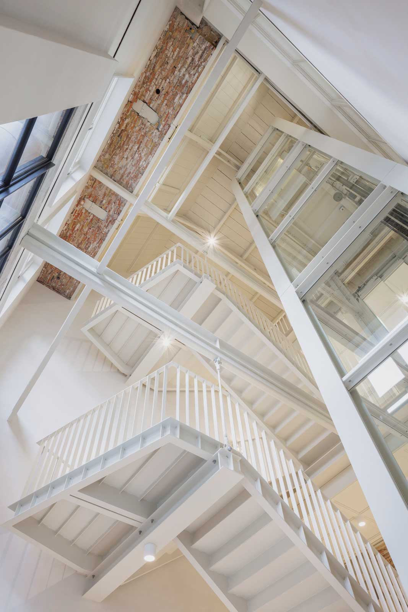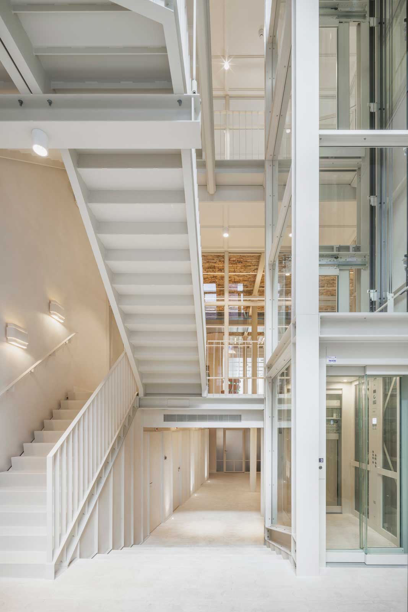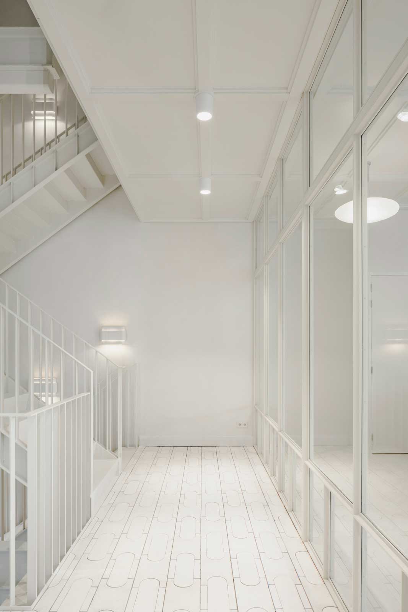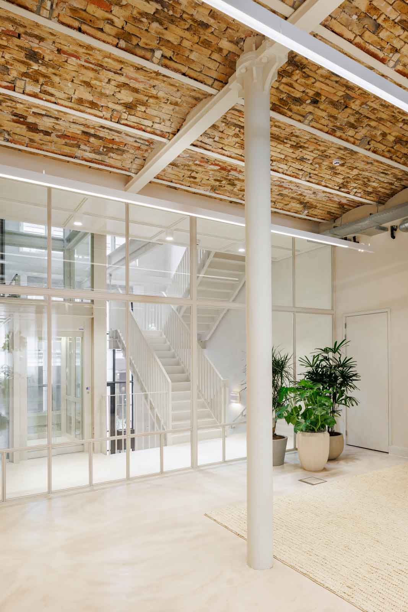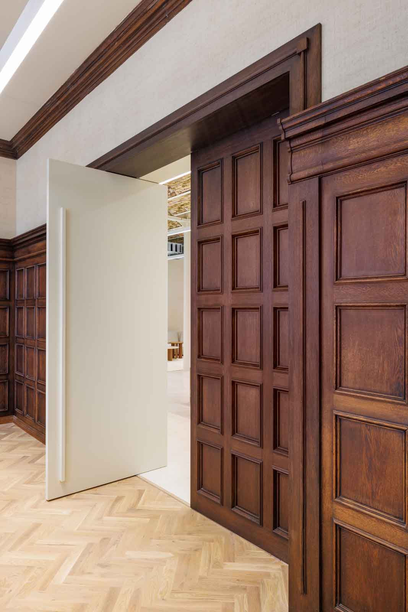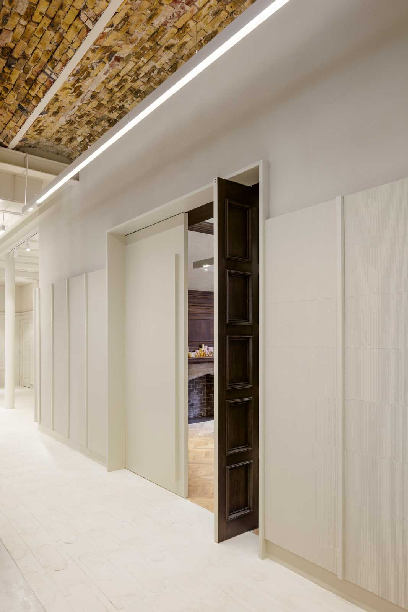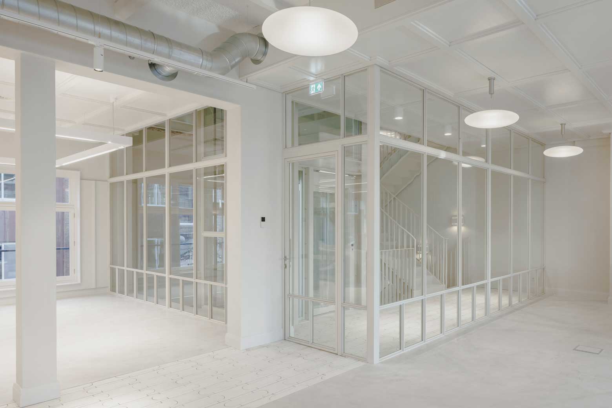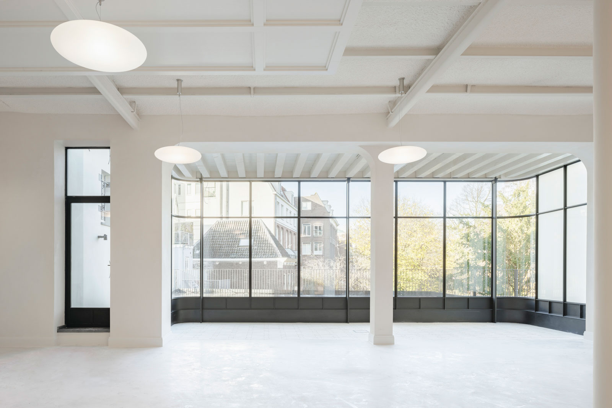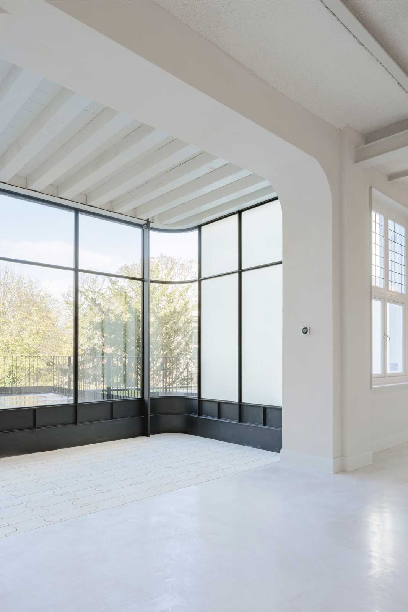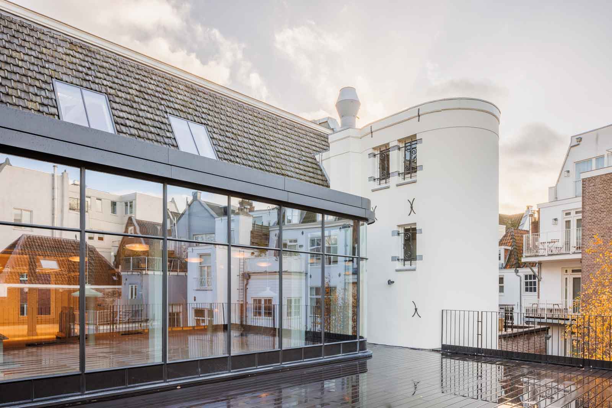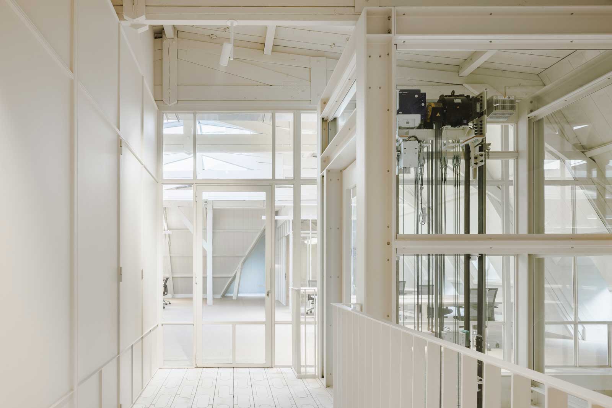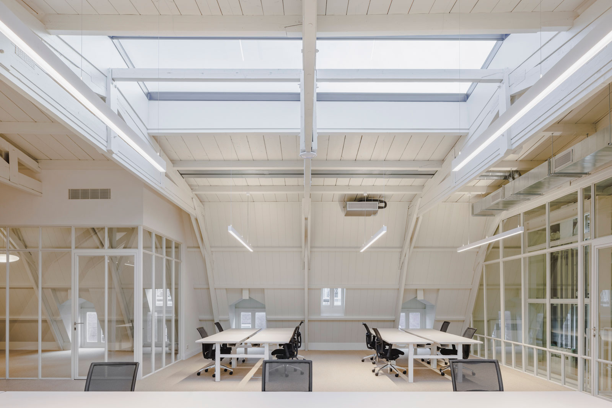Location: Nieuwe Spiegelstraat 8-10, Amsterdam
Surface area: 1,016 m2
Activities: architectural renovation, CO to TO, construction supervision
Project completion: November 2022
Photography: Wouter van der Sar
Nieuwe Spiegelstraat 8-10 in the city center of Amsterdam is a municipal monument, largely realized at the beginning of the 20th century, and has had various uses over time. In recent years, the building was used as a school. Heyligers Architects drew up a plan to renovate the building, make it more sustainable and transform it into offices.
The building consists of four floors, with various office units and associated facilities on each floor. A new common core with elevator and stairwell connects all office units, making them both jointly and separately rentable. The offices are equipped with modern installations and a climate control system. To make all the aforementioned modifications possible, the building structure was renovated, strengthened or reinforced at various points.

