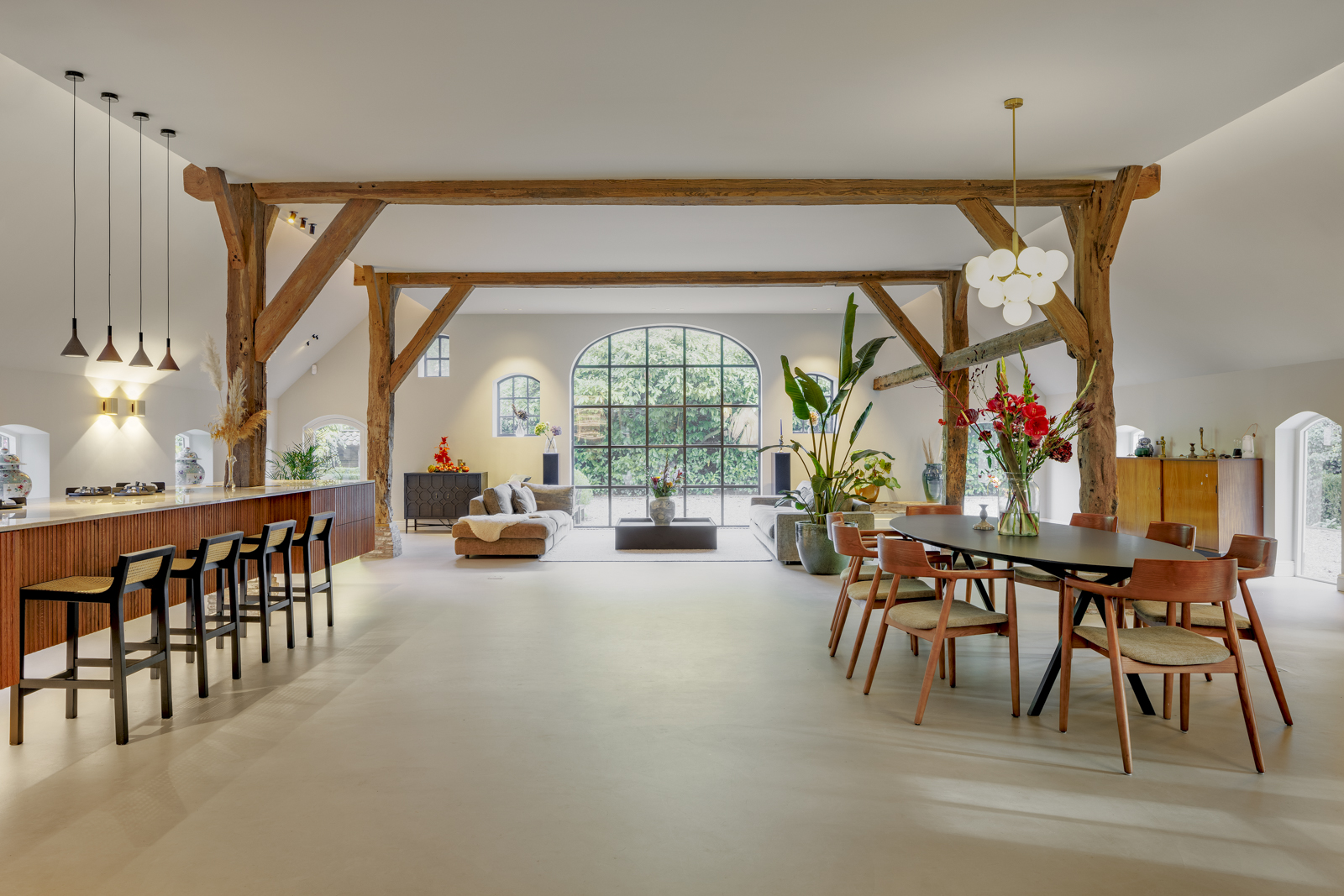
Location: Utrecht
Surface: 500m2
Activities: Architectural and Interior Design (Conceptual till Technical design), aesthetic execution supervision
Project completion: August 2022
Photography: Wouter van der Sar
In the vicinity of Utrecht, this residential farmhouse has been completely gutted and rebuild as an attractive family home. The authentic division of the farm has been preserved as much as possible and many details have been left in sight. The storage area now functions as living room and kitchen. This space has several eye-catchers such as the 6 meter-long “floating” kitchen and the brass-colored pivot doors. In the place of the original barn doors a large glass facade has been placed, bringing in a lot of light.
Sustainability was also considered by installing a heat pump and ultra-thin vacuum glass in the original and new windows.
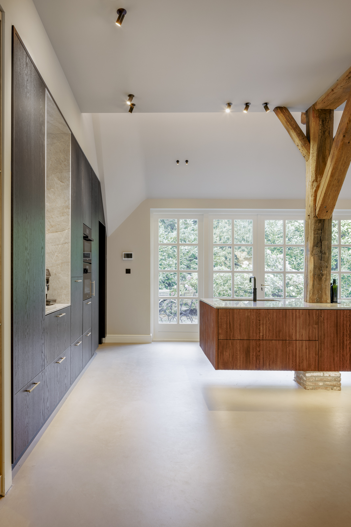
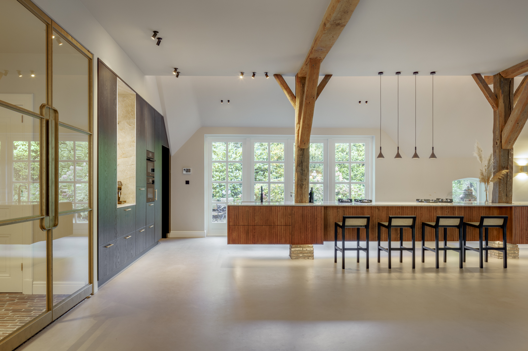
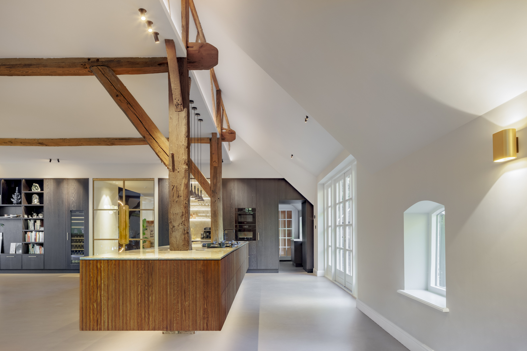
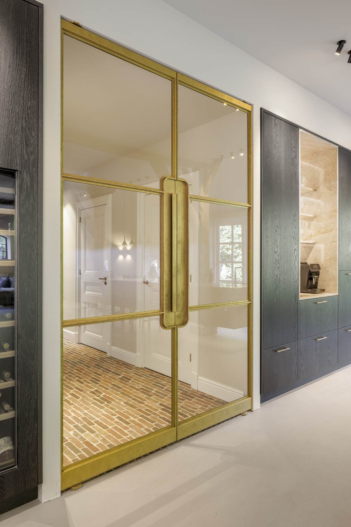
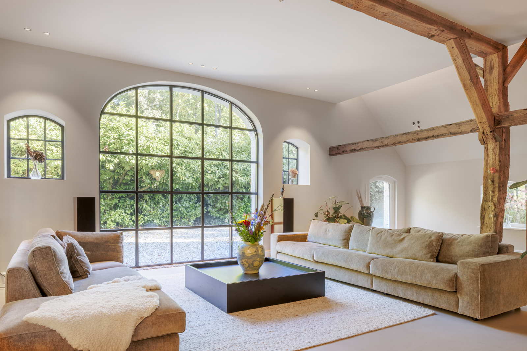
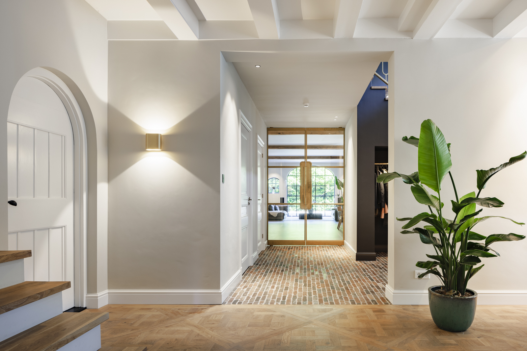
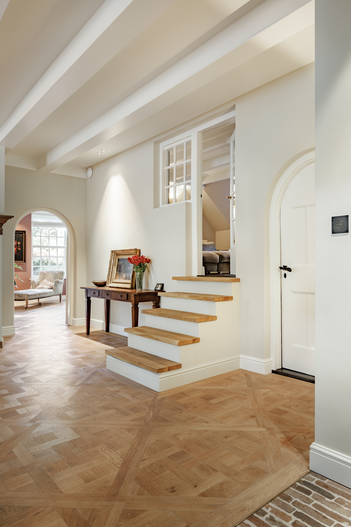
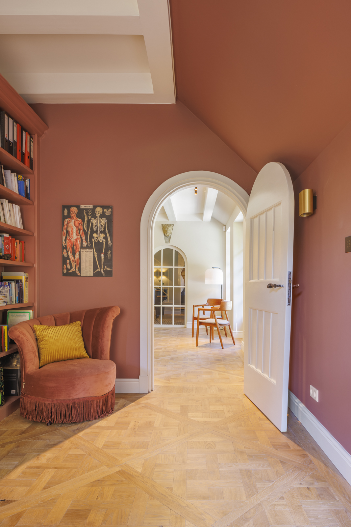
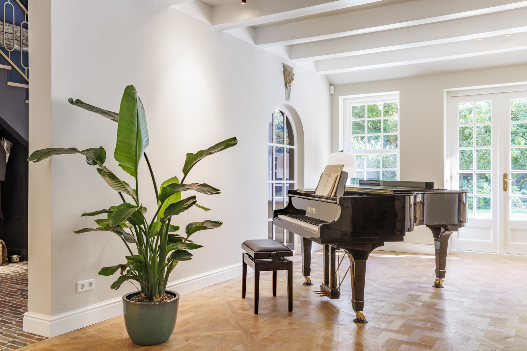
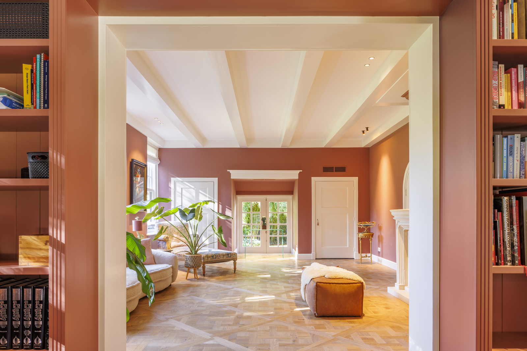
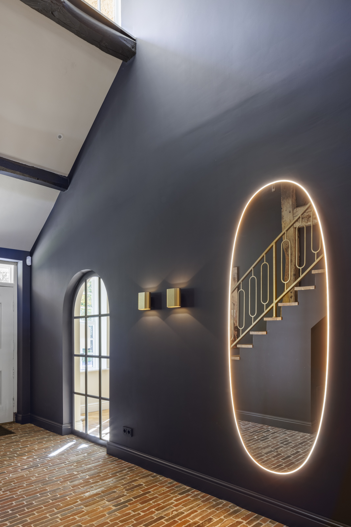
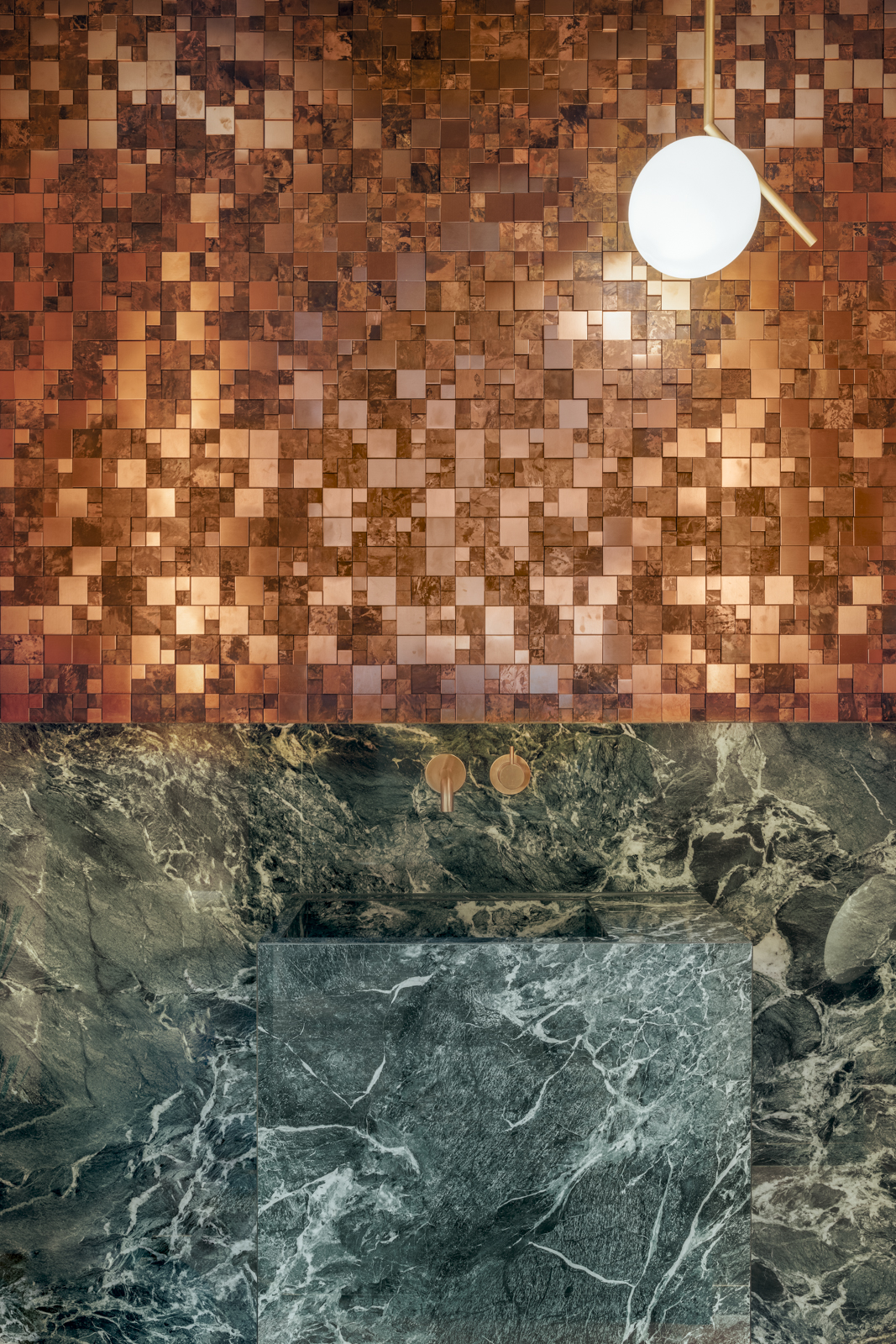
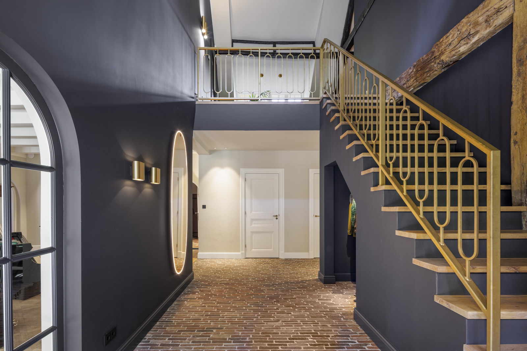
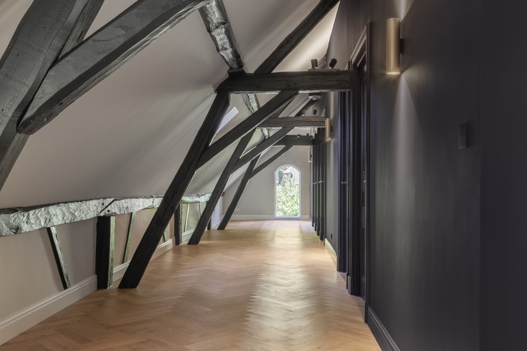
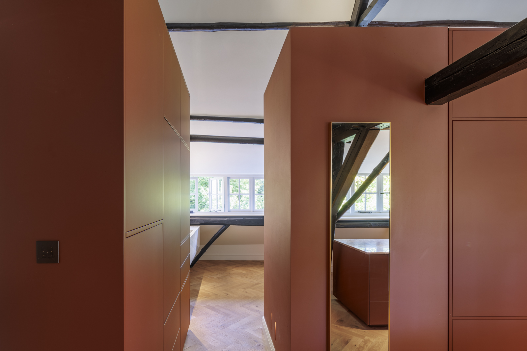
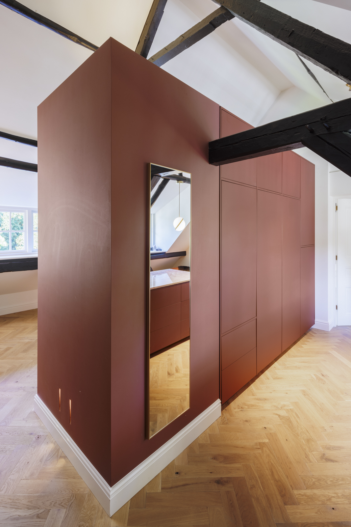
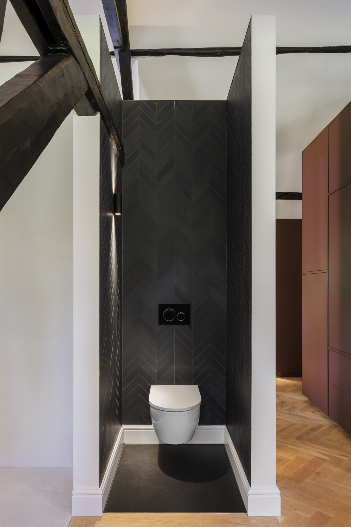
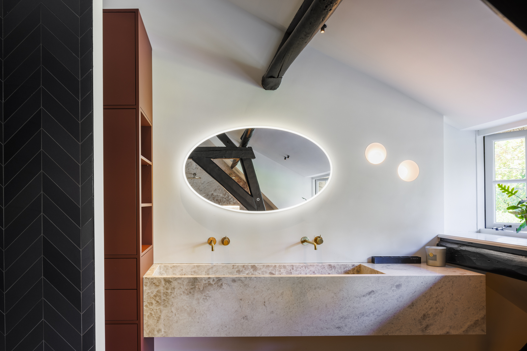
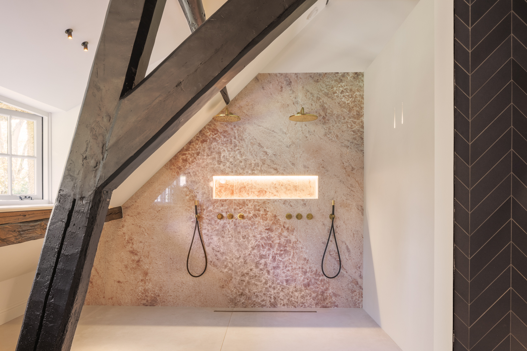
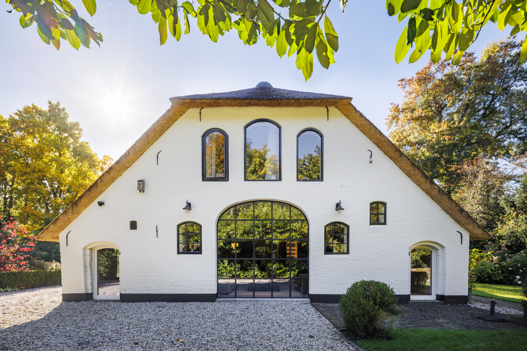
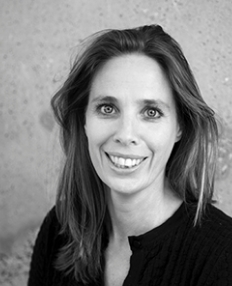
Contact Lonneke Leijnse by calling +31 30 75 25 844 or leave a message:
"*" indicates required fields