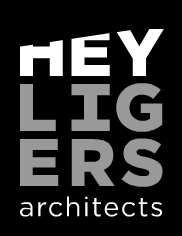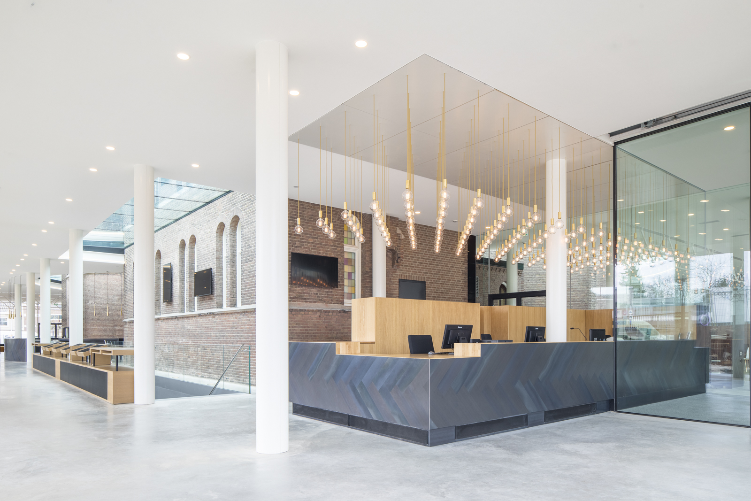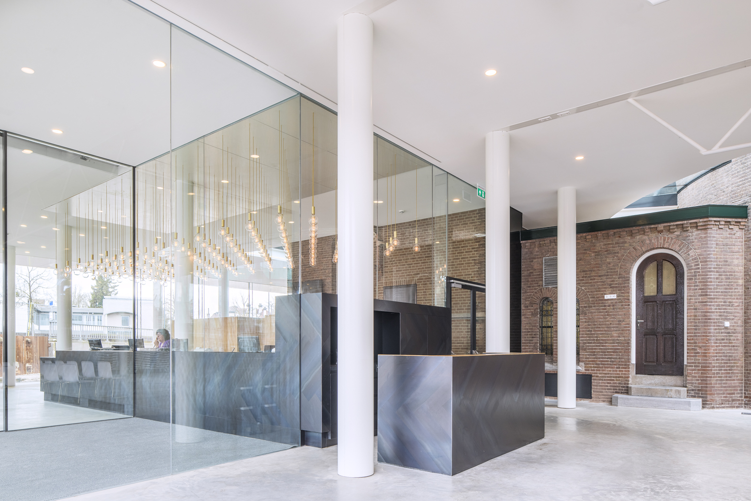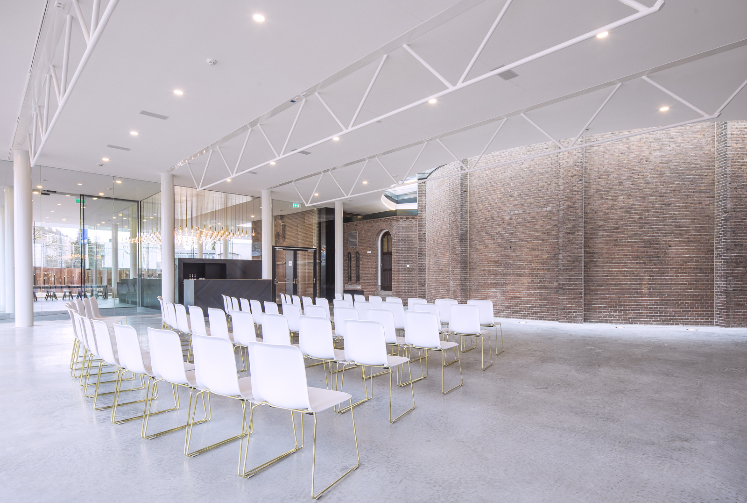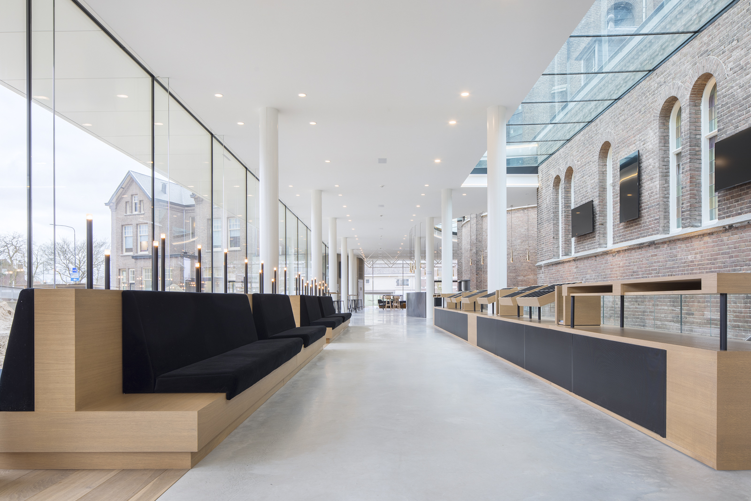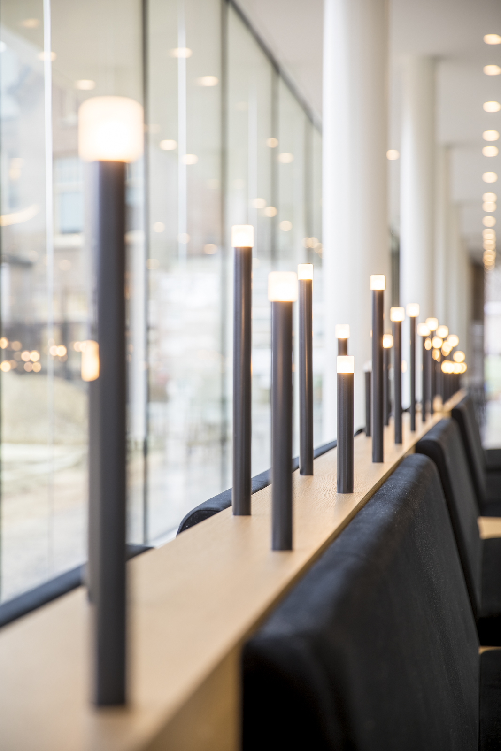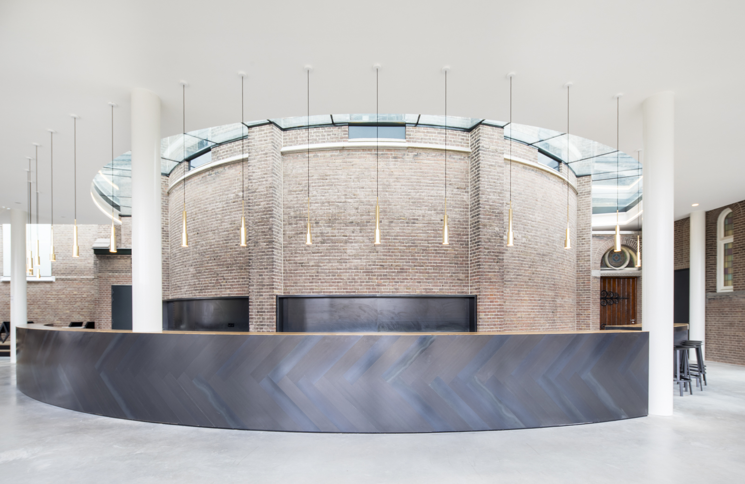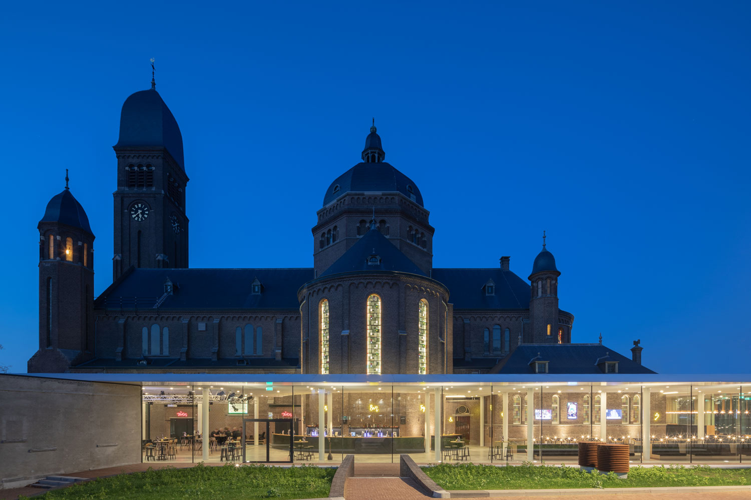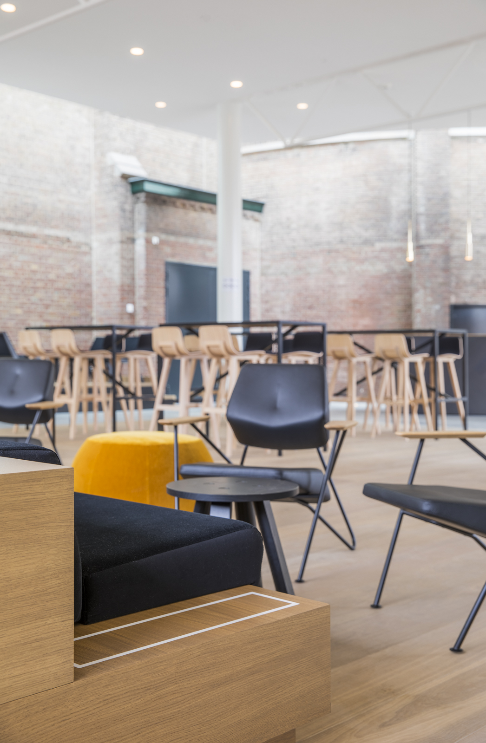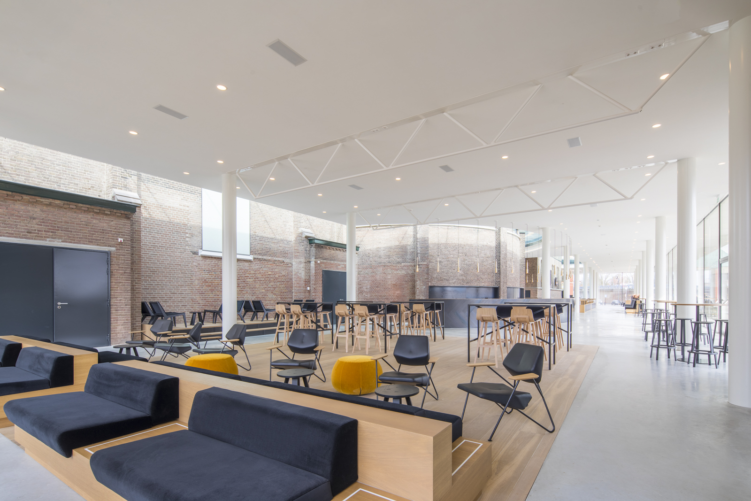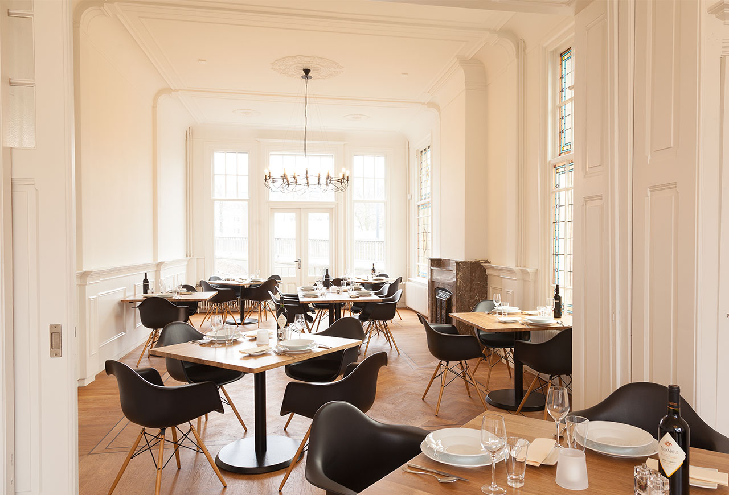The main entrance to the theater is located on Speelhuisplein. The reception desk welcomes visitors and allows them to nod so that they can see the entire space upon entering.
The multifunctional foyer is equipped with a grid for theater lamps, a stage and movable furniture, but clear ‘spots’ have been created. Despite the beauty of the open space, people always look for shelter, wooden floor surfaces have brought warmth and differentiation to the space. There are also subtle references to the church, such as the candle-shaped lamps. The natural materials you find in a church are also used for the interior. They are durable materials that age beautifully, such as wood, concrete and blue steel.
