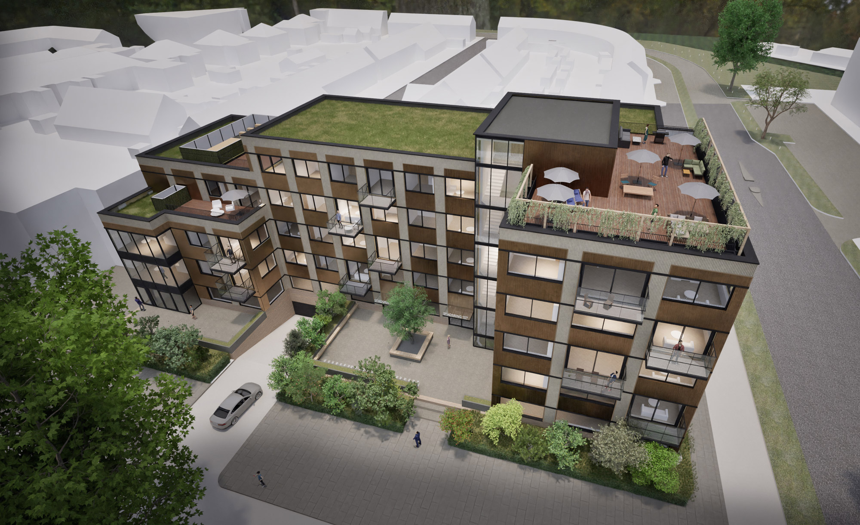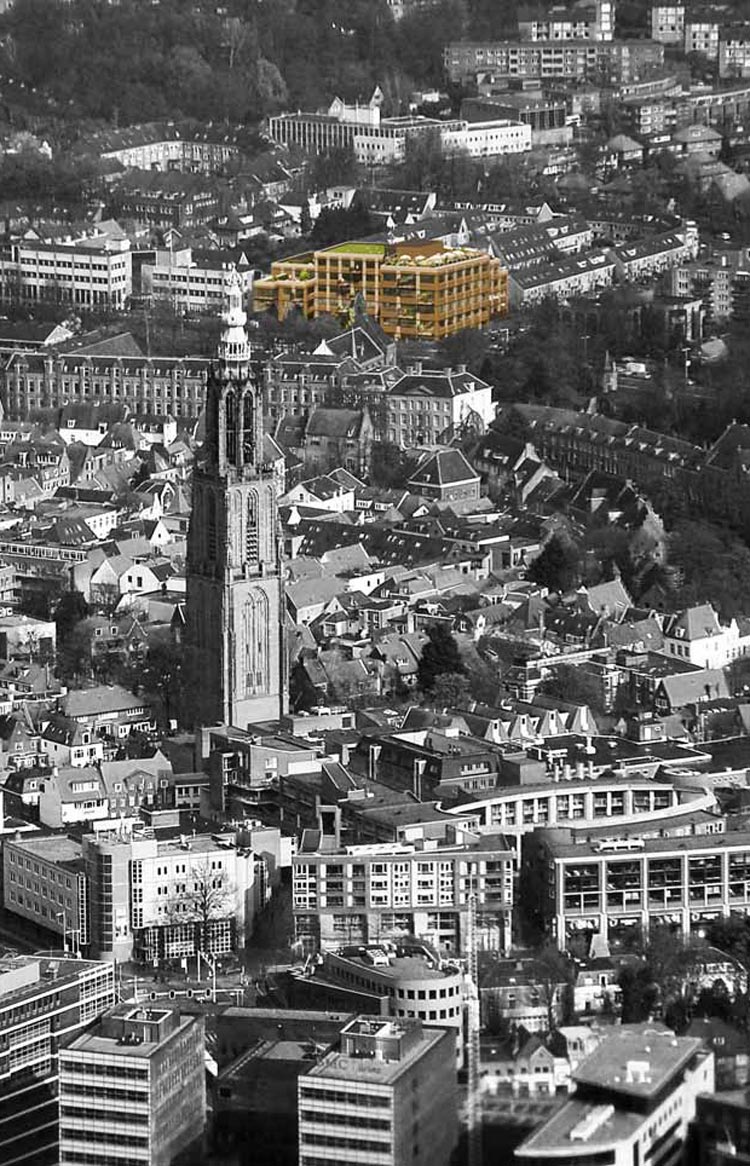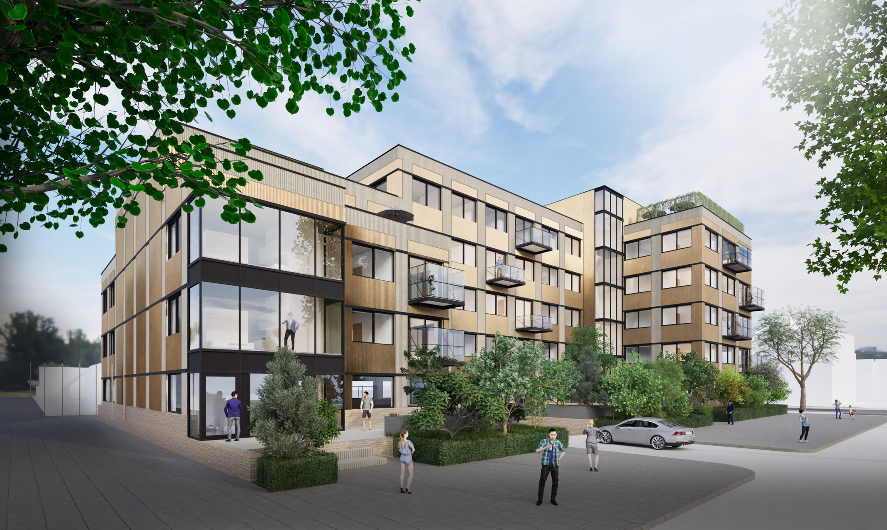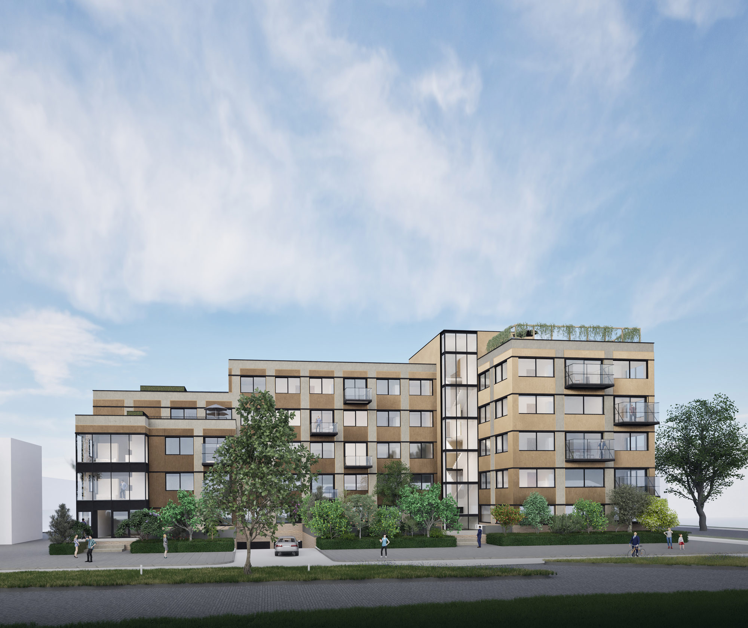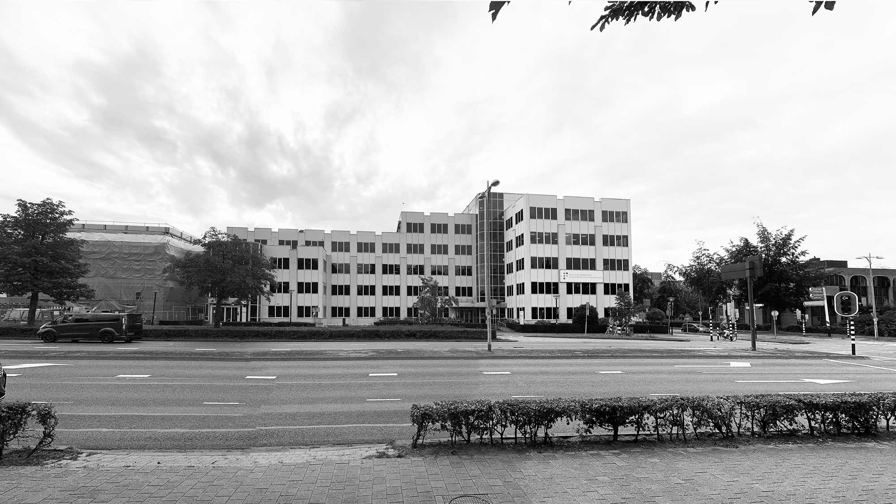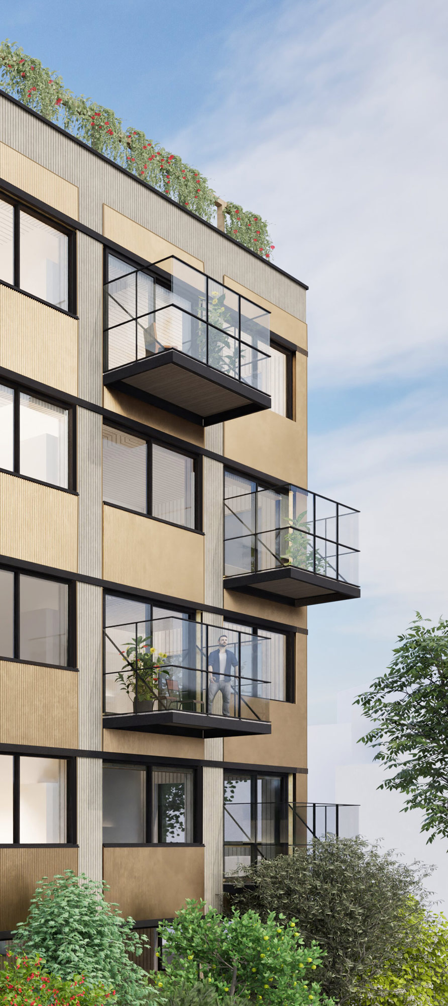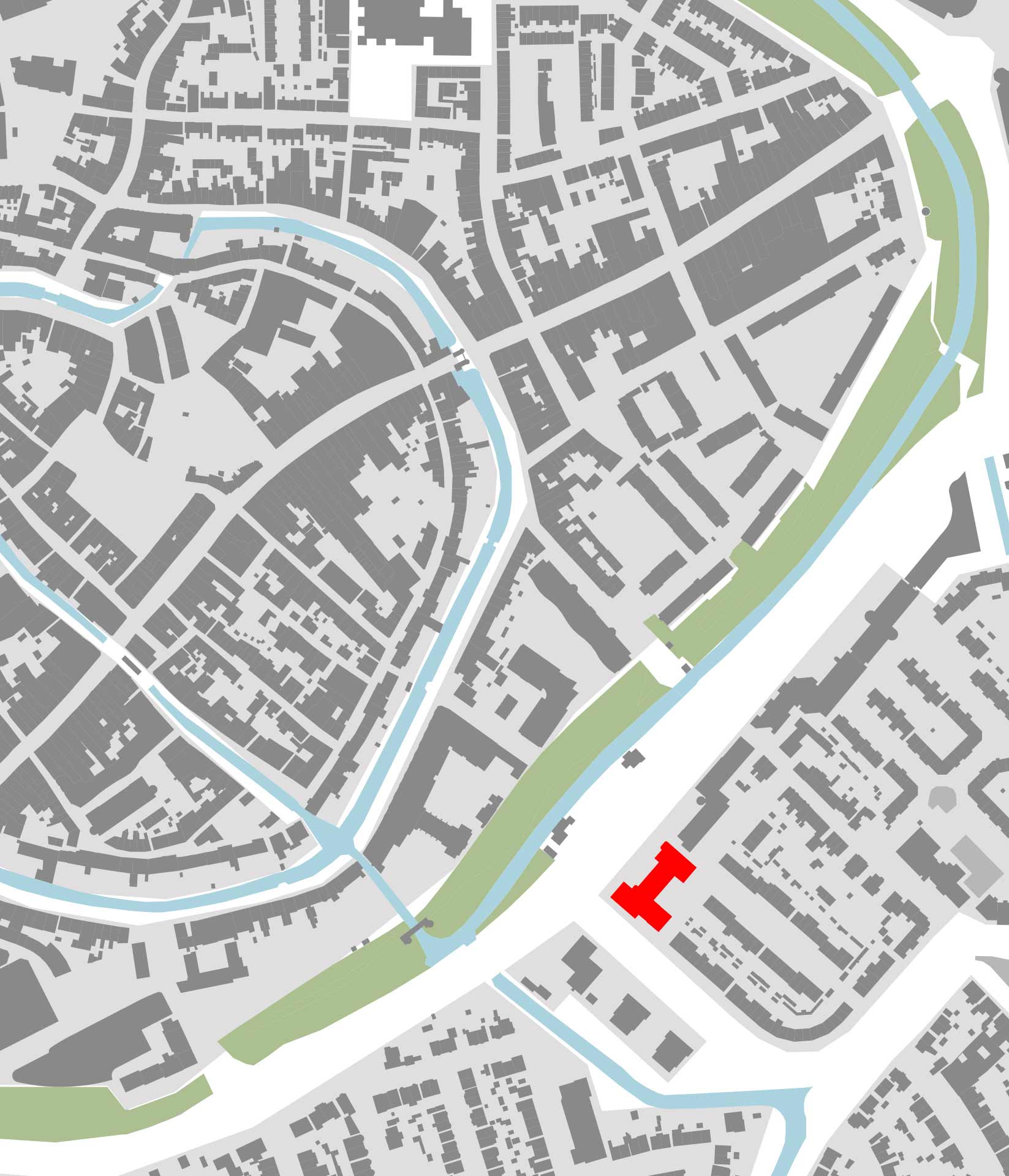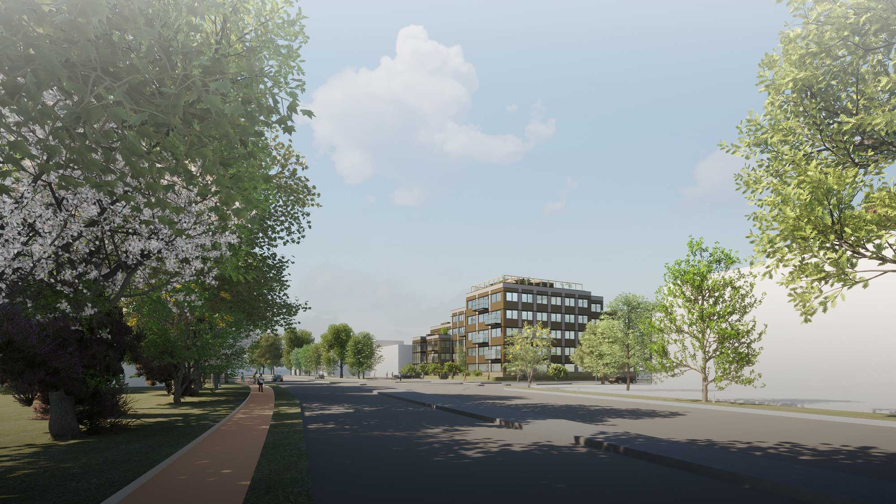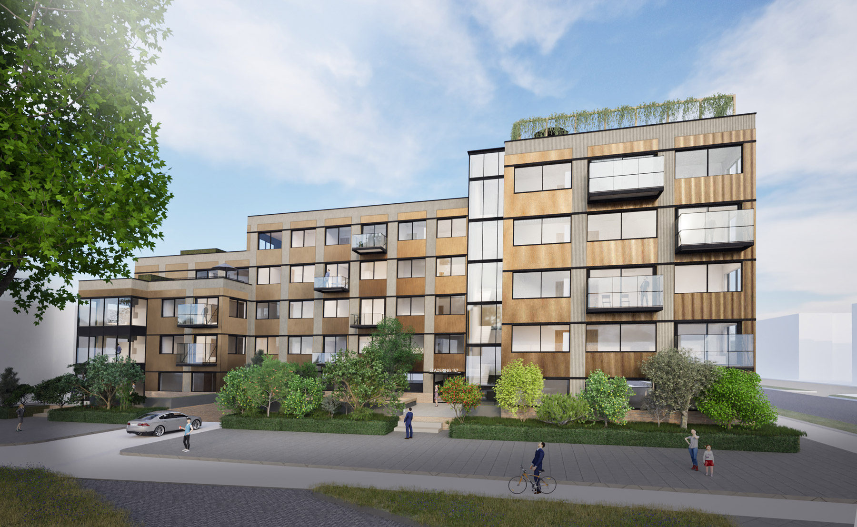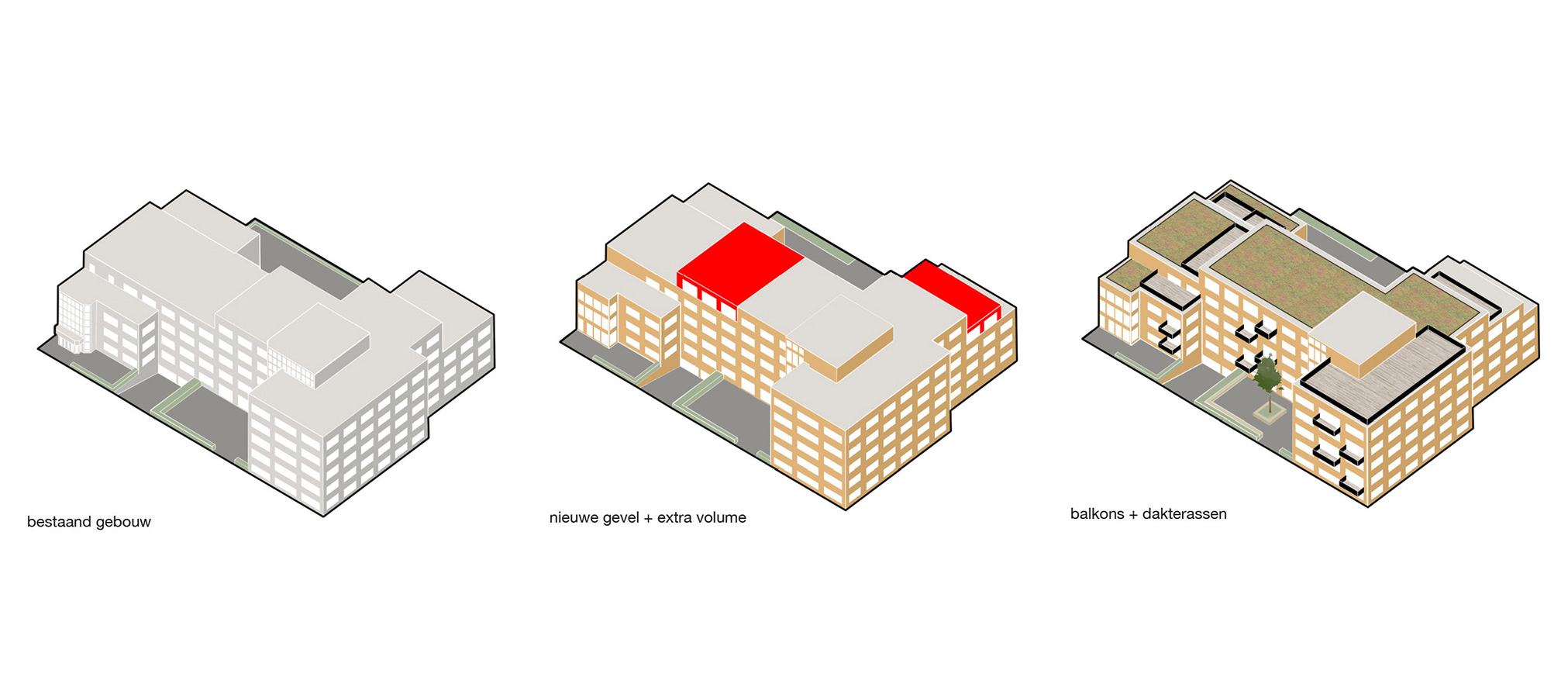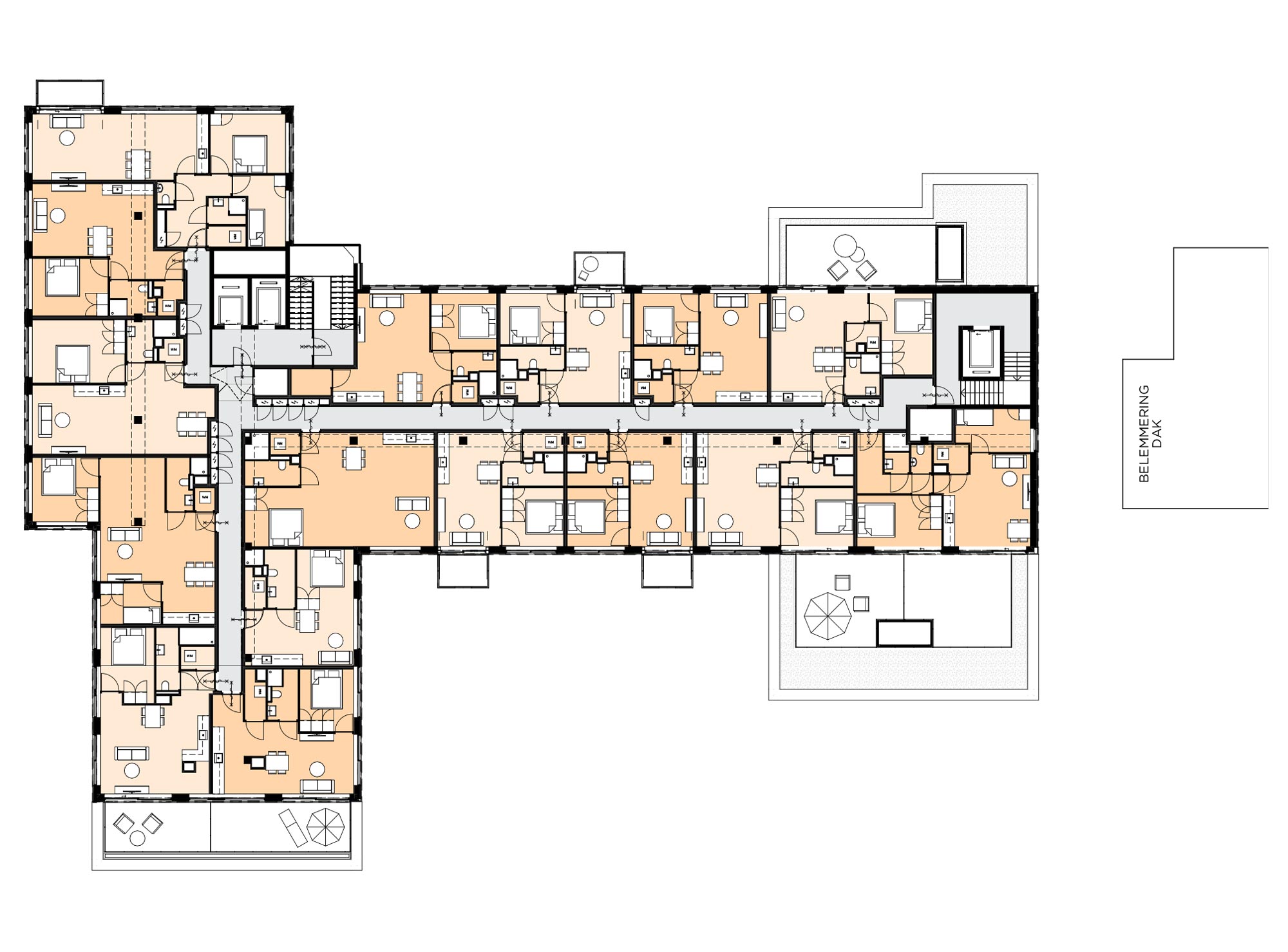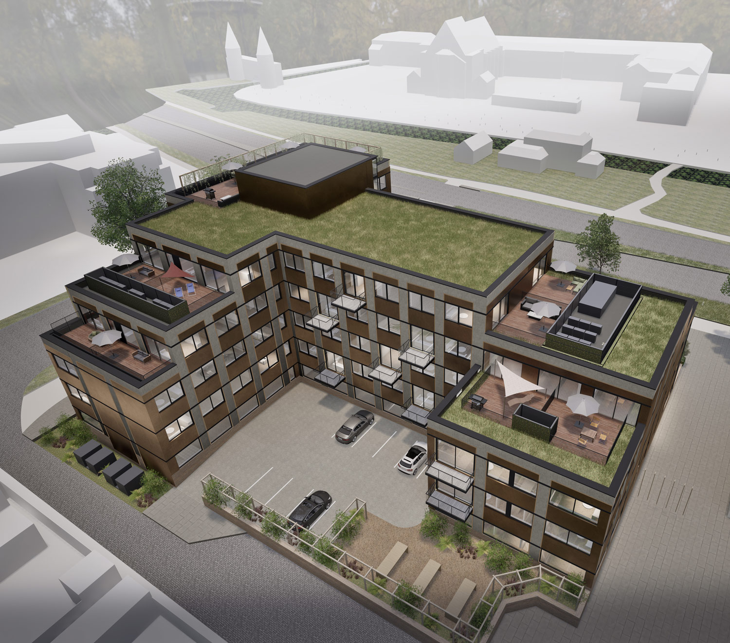Location: Stadsring 157, Amersfoort
Client: Bakkers | Hommen
Surface: 8,000m2 GFA
Activities: Architecture CO to DO, environmental permit application.
Completion: expected end of 2025
Just outside the historic city center of Amersfoort, on the former bleaching field, this anonymous and closed office building was built in the late 1980s. After thirty years of service as efficient office space, it is being transformed into a sustainable residential & office building. The location, close to the lively center of Amersfoort is ideal to realize smaller & comfortable apartments.
The starting point is to make the entire complex more accessible and friendly: more transparent glass, where possible larger facade openings, balconies, fewer parking spaces on the ‘old’ parking deck and greening of the grounds. In addition, the current façade no longer meets contemporary architectural and building physics requirements: the gray-white cladding and sand-lime bricks will be replaced by bronze-gold aluminum profile sheets and gray-brown fiber cement sheets with a warm and less flat appearance. New high-quality aluminum window frames will be fitted with HR++ glass, and combined with new insulation, the renovated building envelope will meet today’s tough thermal requirements. In addition, the homes will be equipped with heat pumps and disconnected from gas.

