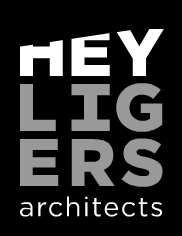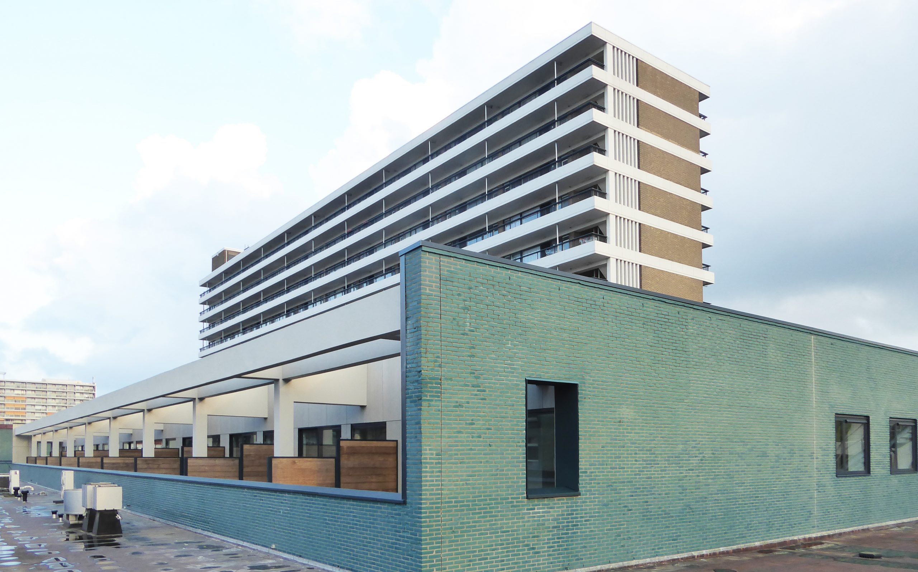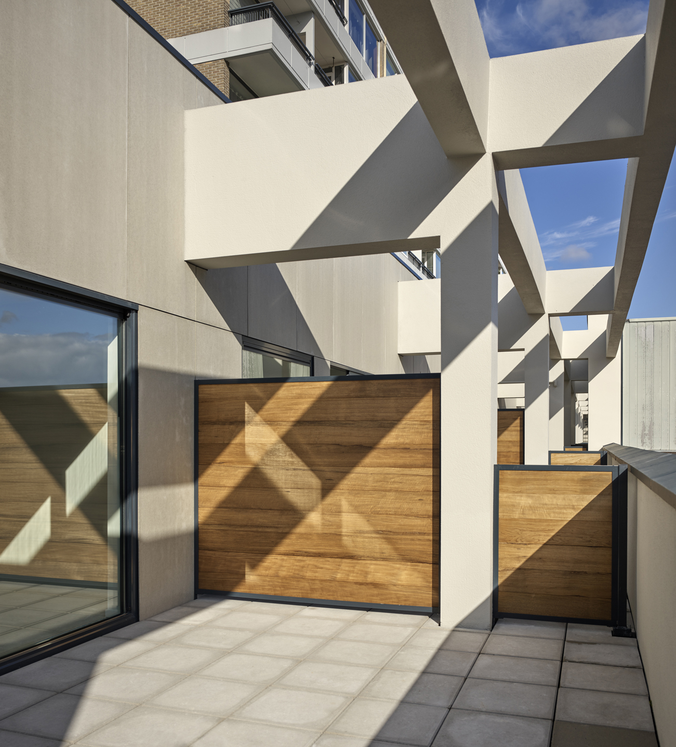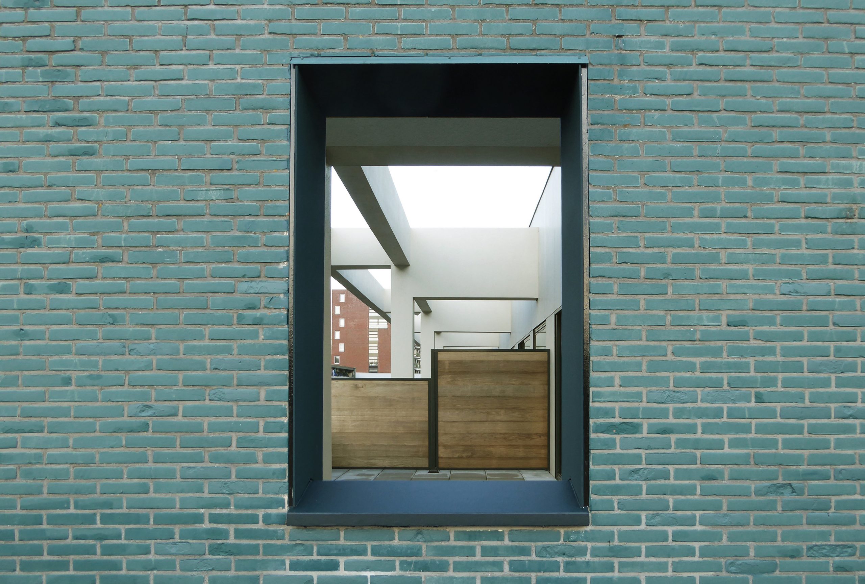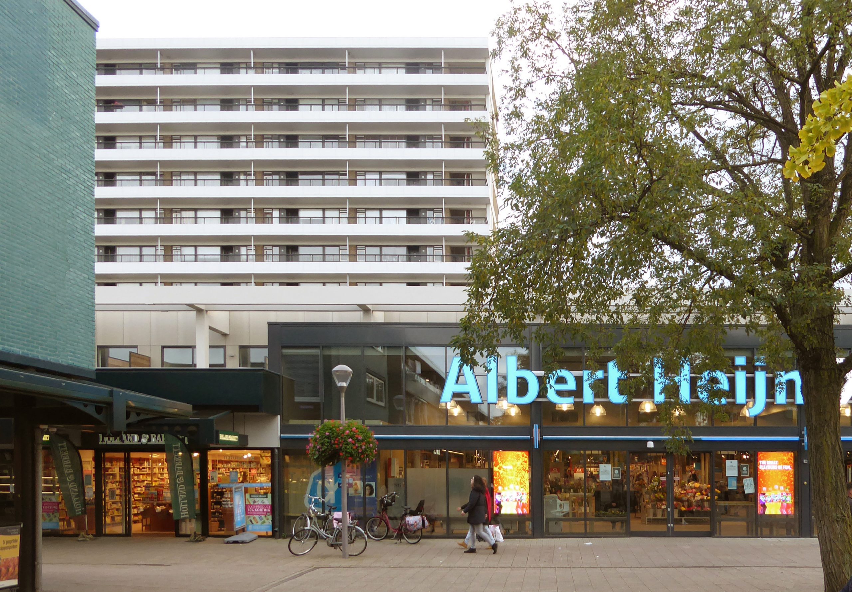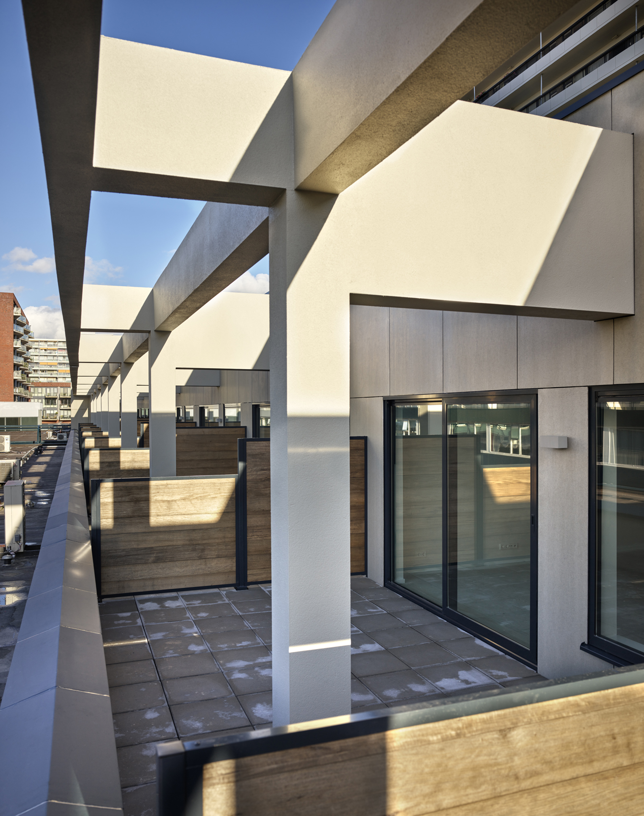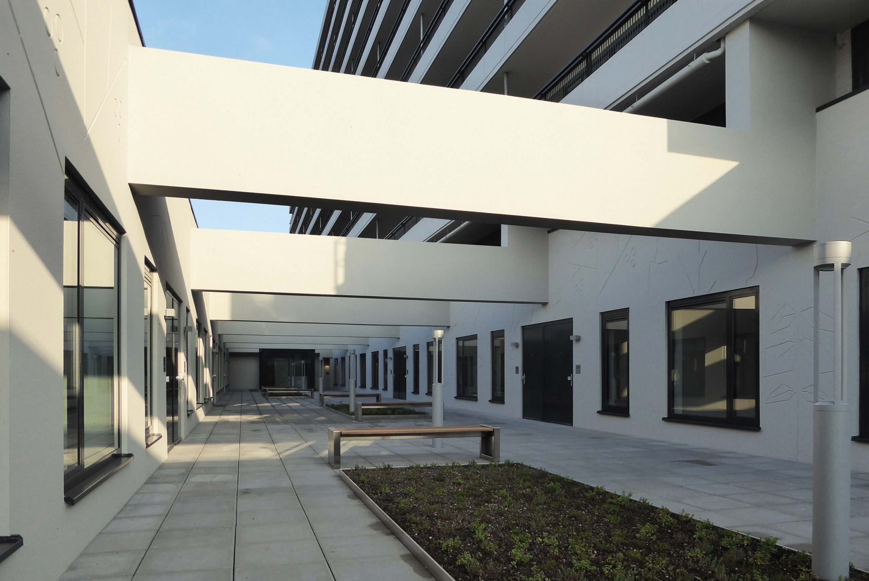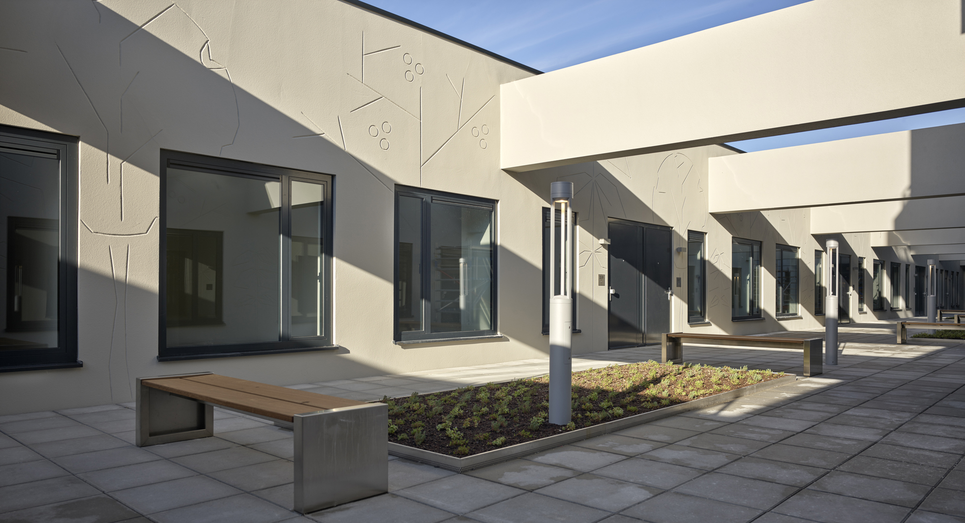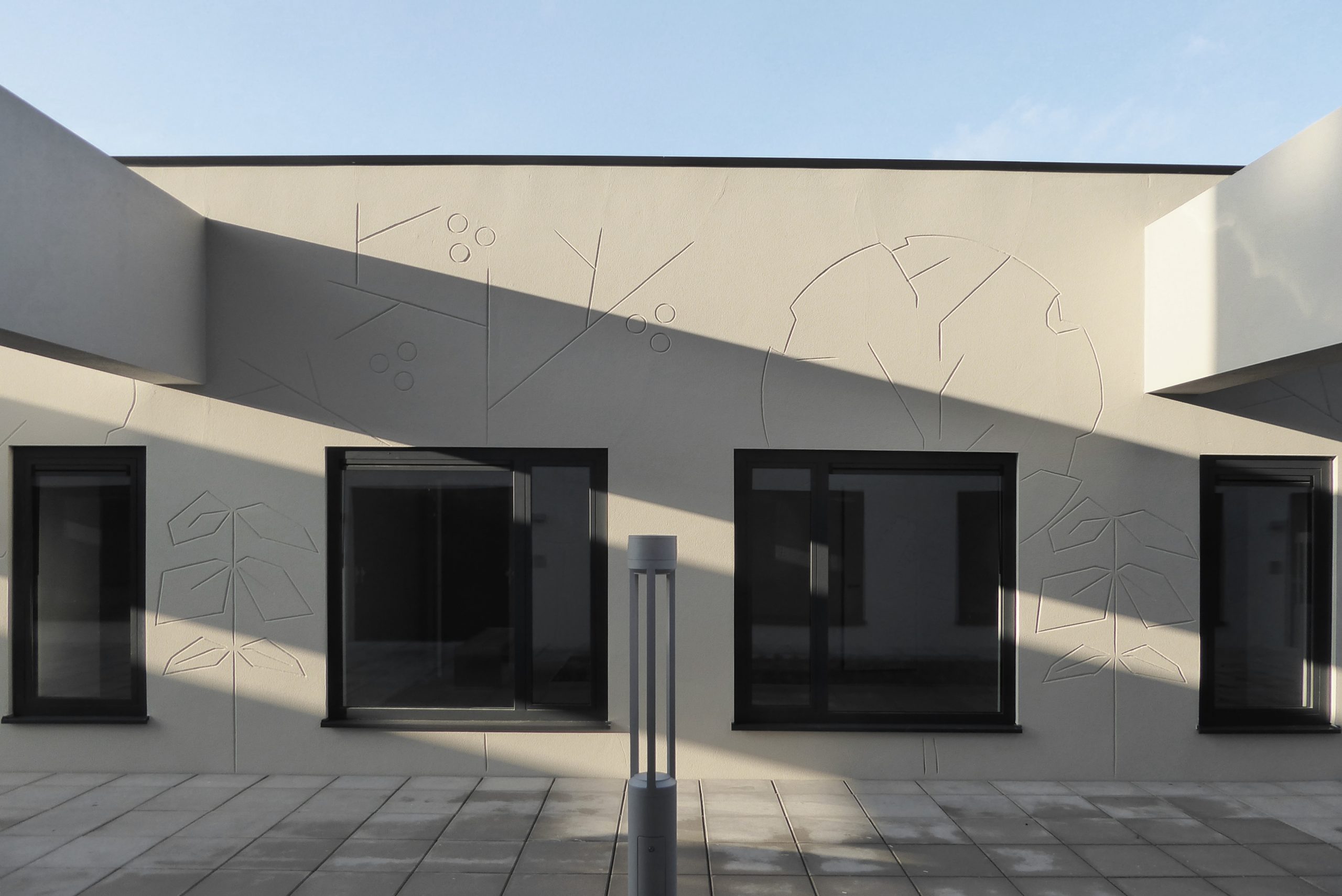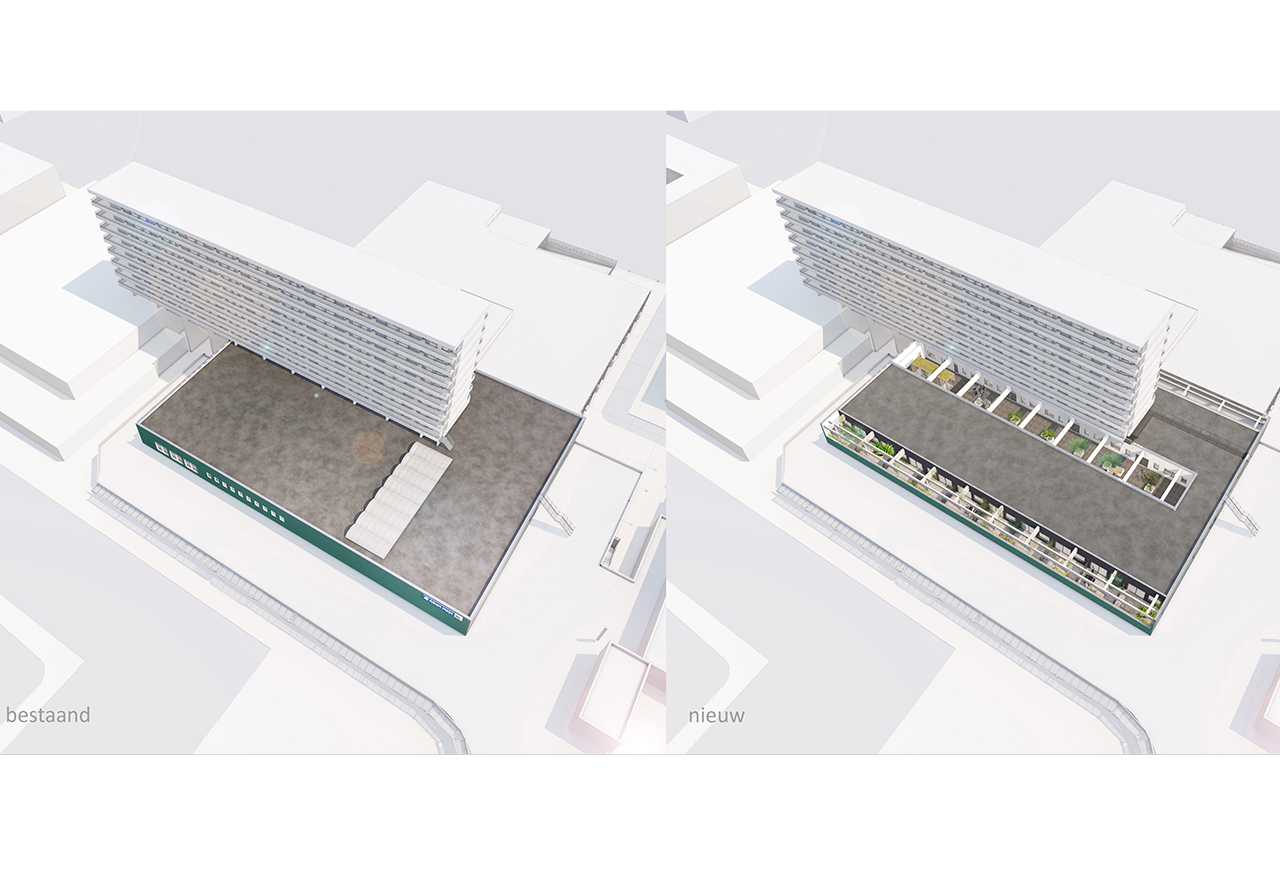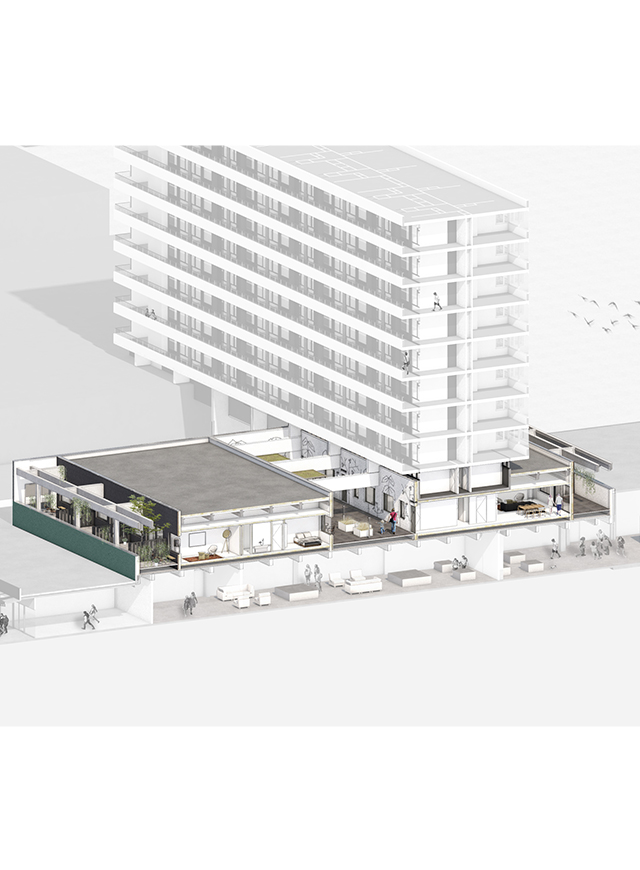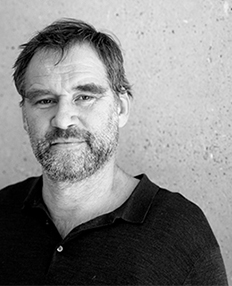Commissioned by Kroonenberg Group, HEYLIGERS architects designed a plan for 19 spacious apartments on the floor of Shopping Center Hoogvliet, Rotterdam. The shopping center in the heart of Hoogvliet is in full development, the biggest transformation is taking place around supermarket Albert Heijn: part of the stores will be relocated in the center, retail spaces on the floor will be redeveloped into apartments. This creates space to convert the entire first floor into an Albert Heijn XL. By demolishing parts of the roof of the first floor, the possibility was created within the constructive shell to realize 17 three-room and 2 four-room apartments, all with a large terrace. The apartments are organized around a central court.
