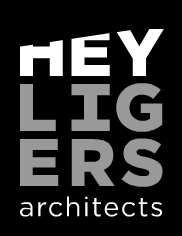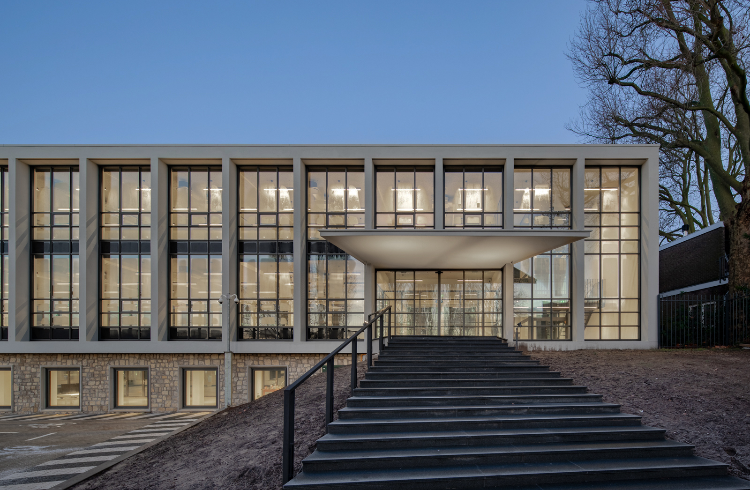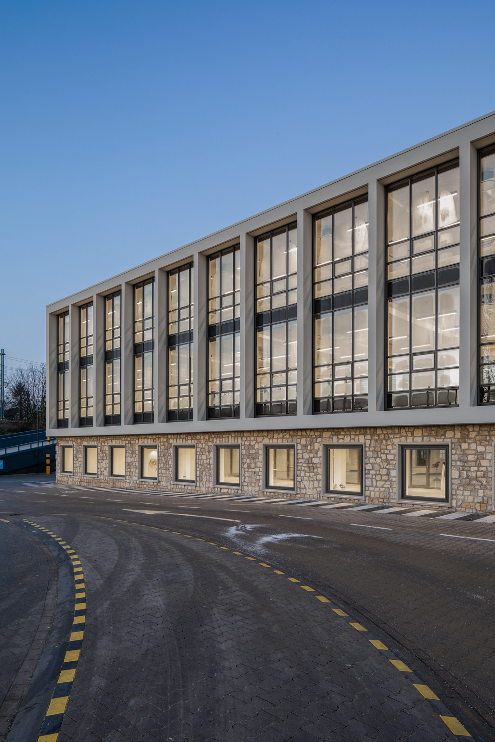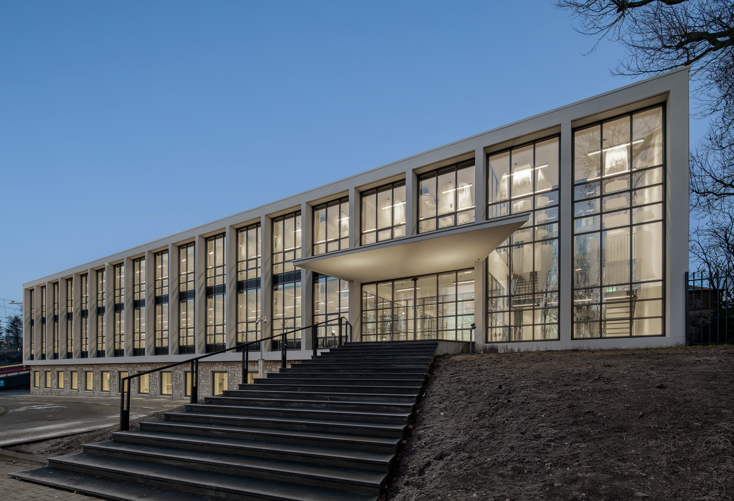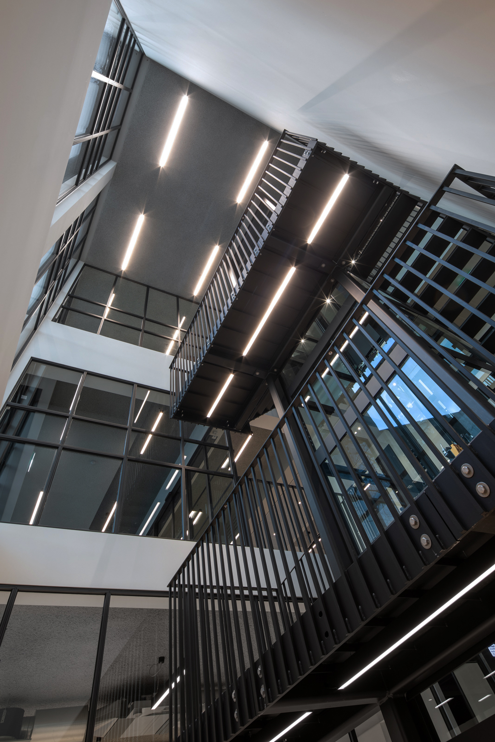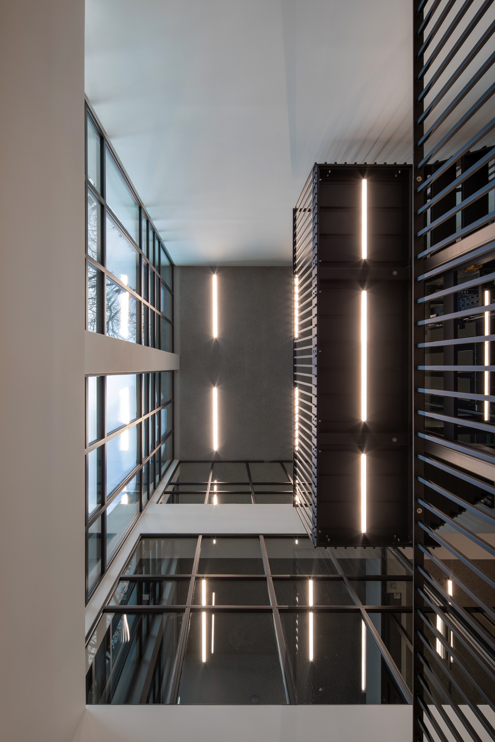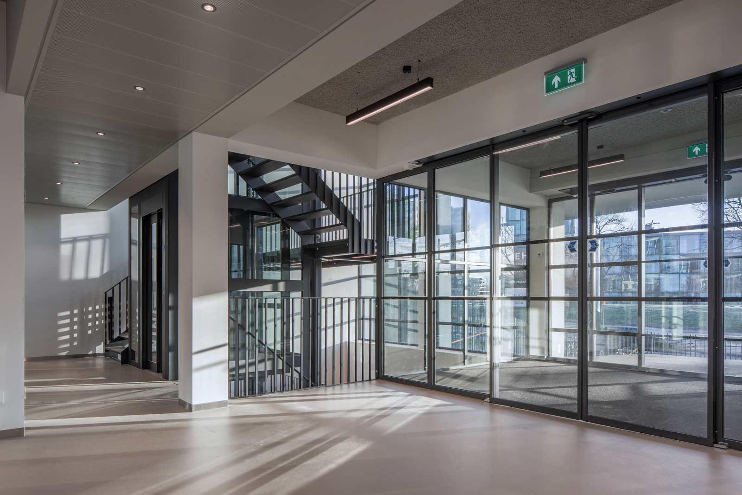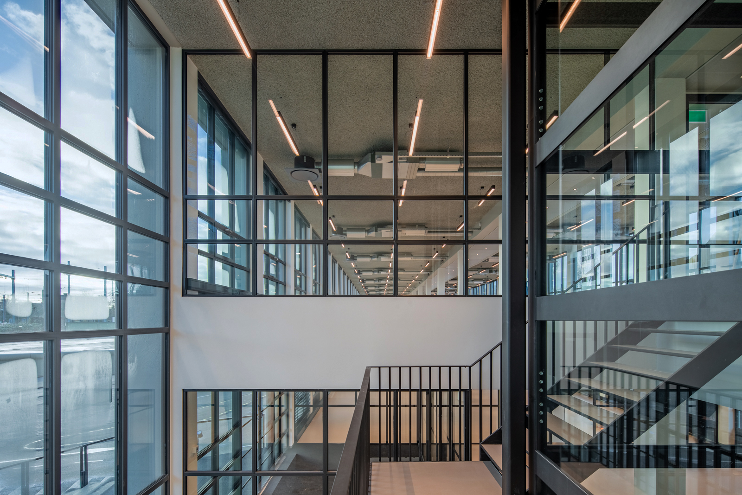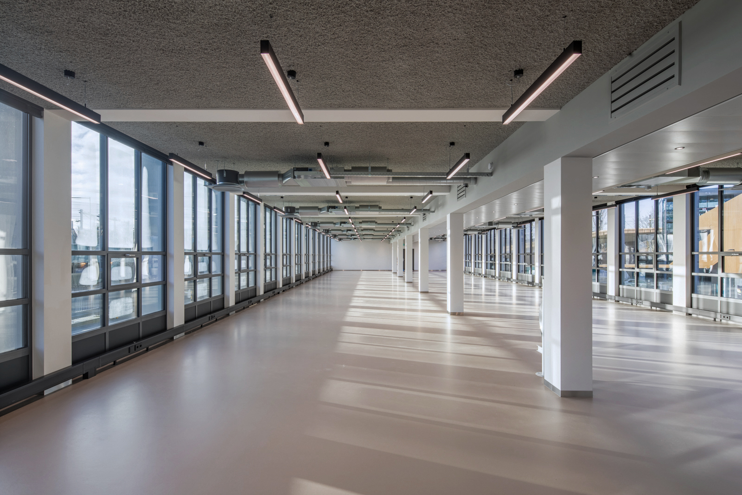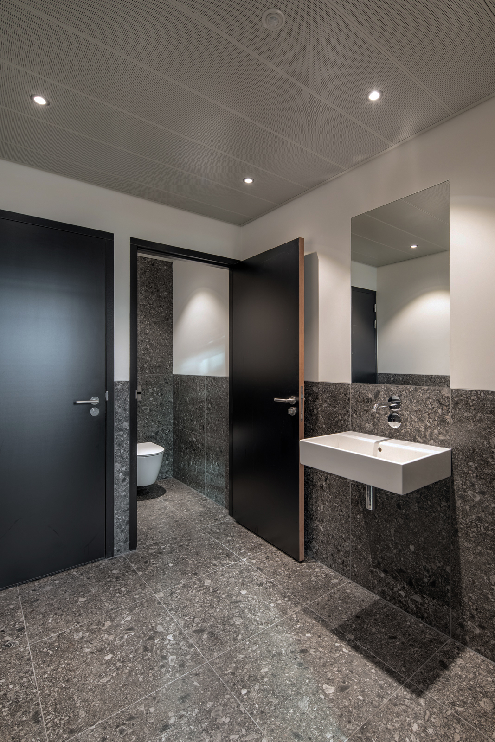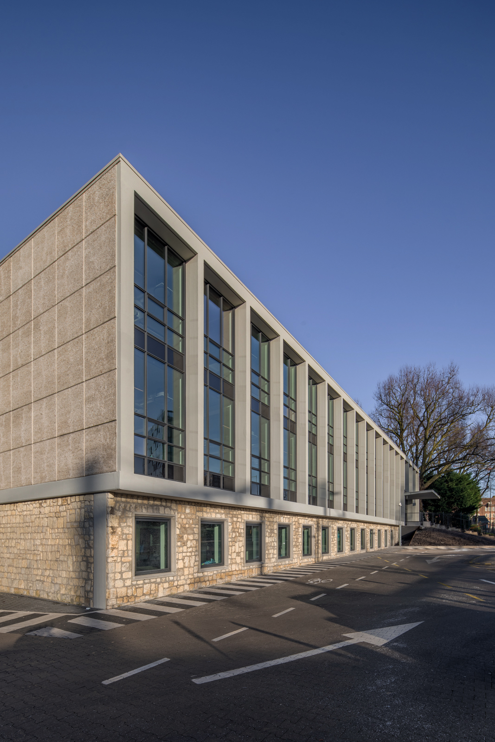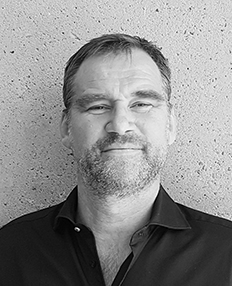In 1955, this building on Molukkenstraat in Amsterdam was built as the headquarters for the Royal Utermöhlen bandage factory. An exemplary example of a modernist building made of concrete with large glass facades and slender steel frames. Therefore also labeled by the City of Amsterdam with an “Order 2” status. These are monument worthy buildings with special cultural-historical significance.
Architecturally, the 1950s office building can also be recognized by typical features. A slender and economical concrete construction filled in with steel ‘chair profile’ window frames, single glazing, minimal insulation and no air treatment insulation.
The ambition with the renovation and preservation of this elegant building is the incorporation of a gasless climate system, replacement of the window frames with similar insulated aluminum profiles with triple glazing and upgrading the basement to a full-fledged office floor. A solution was sought that emphasizes the “lightness” of the building: a glass elevator shaft with a slender steel staircase that connects the three floors in a spatial way. In addition, the windows in the lower office floor were significantly enlarged.
