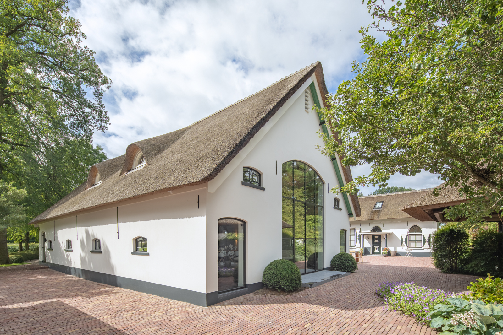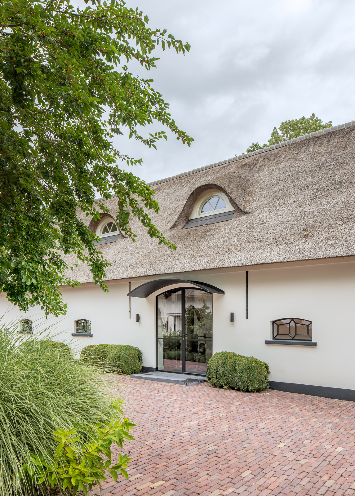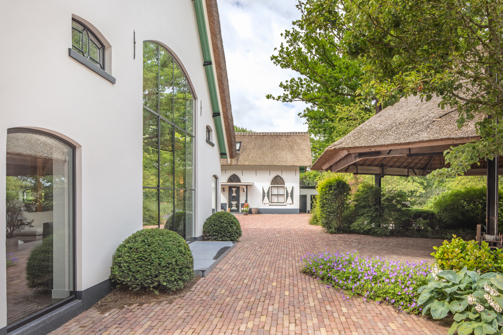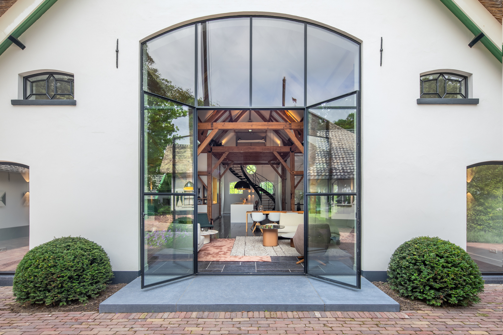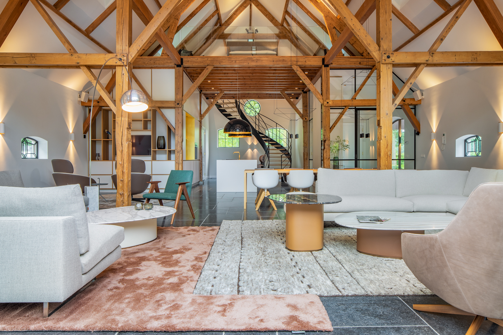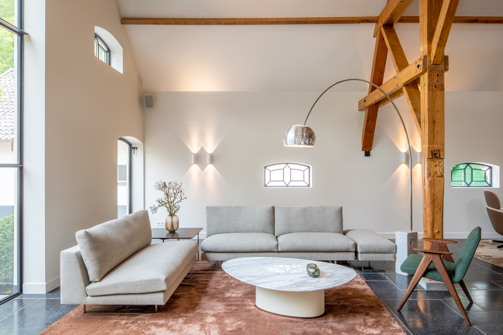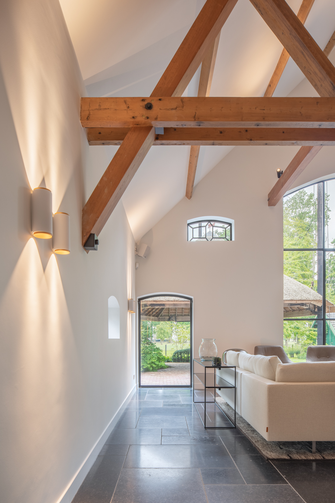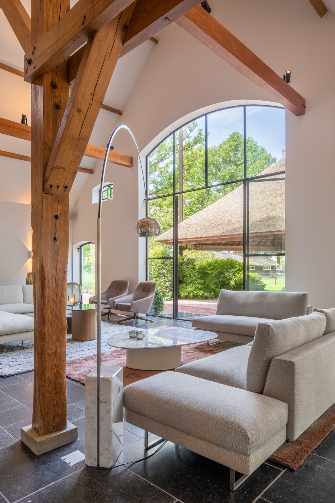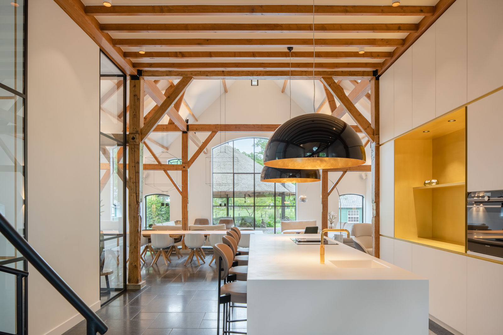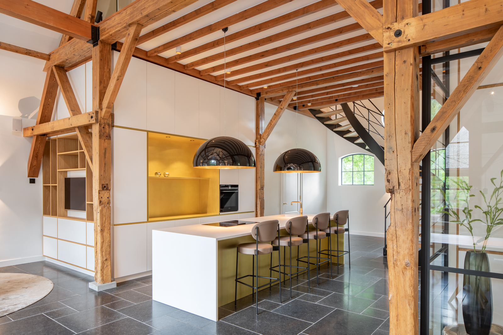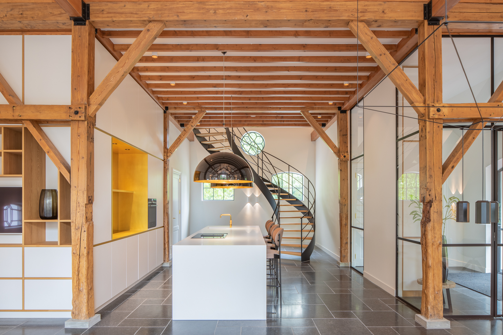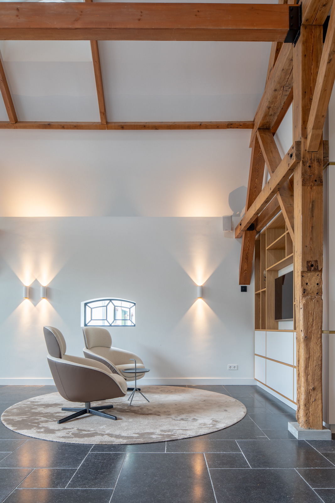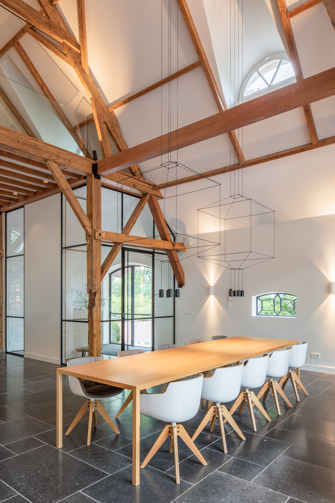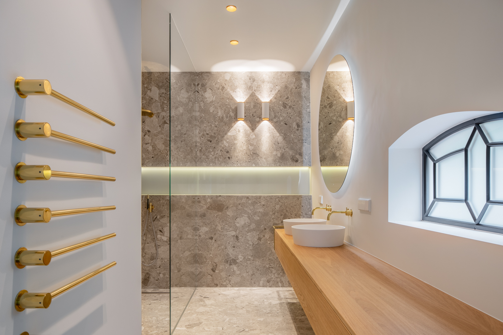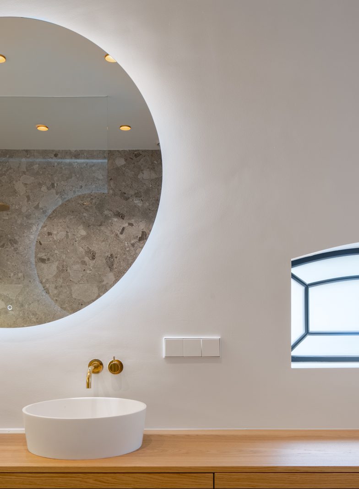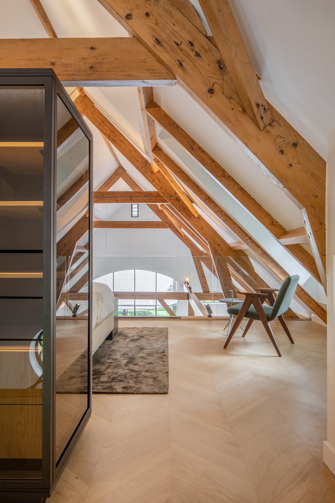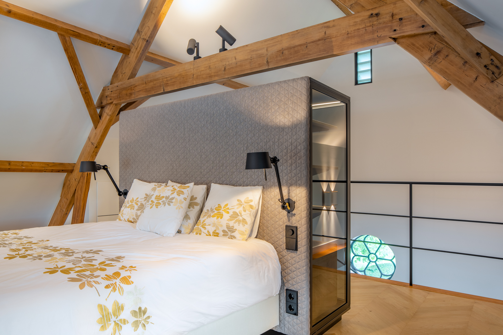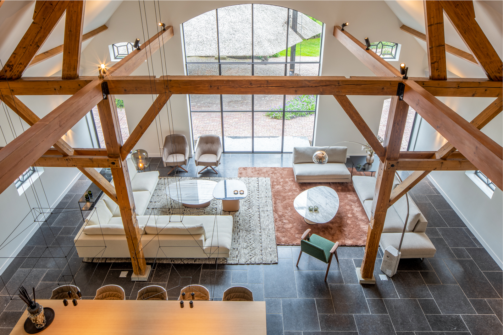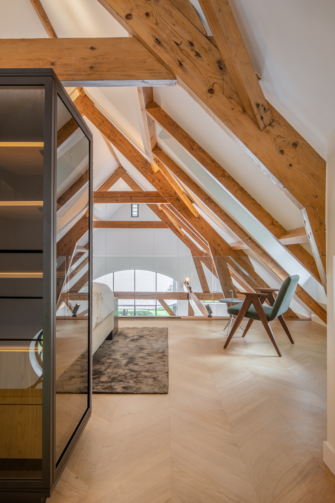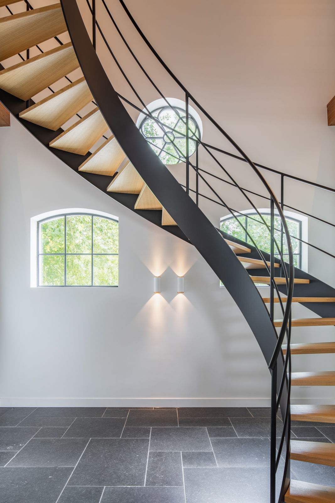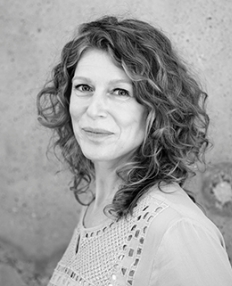This former cowshed has been transformed into a comfortable residence, primarily used as a second home. In the process, the characteristic wooden construction details have been kept fully in sight to preserve the monumental character of the former stable.
The monumental building is fully insulated and double-glazed. The steel stable windows were replaced with cast aluminum frames, which allowed double glazing while retaining the original slender posts.
The green surroundings and landscape inspired the installation of a large glass facade with steel frames in the rear facade. Located on the north side, the facade brings in pleasant natural light without heating up the house from sunlight. From the living room there is a view over the adjacent pastures. The glass doors can be opened, connecting the living room to the outside.
The new steel staircase provides access to the 1st floor bedroom. The upper floor is newly installed and overlooks the living room on the first floor. Underneath the upper floor, the kitchen was created. The joist of the upper floor is left in view and made of reclaimed wood left over from the previously existing upper floor.

