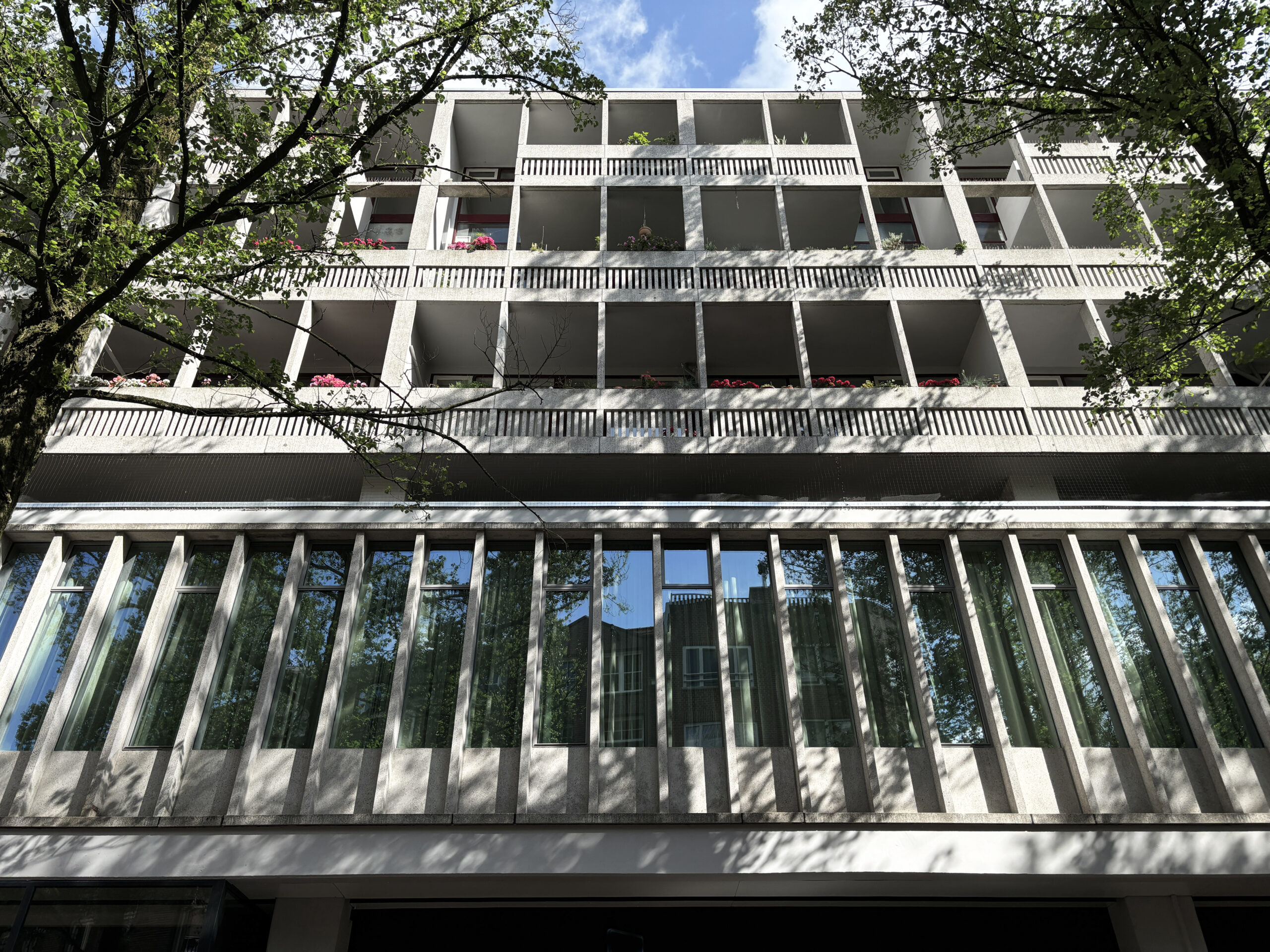
Location: Zocherstraat, Amsterdam
Client: Kroonenberg Group
Surface area: 450 m2
Activities: architectural and interior design VO through TO, aesthetic implementation supervision, environmental permit application.
Completion: 2024
Photography: Kroonenberg Group, own photography
This former office building with monumental status on the Zocherstraat in Amsterdam has been given new life with its transformation into 4 luxurious apartments. We were commissioned by Kroonenberg Group to design the apartments, entrance, staircase and renovation of the facade.
The high-quality finished apartments exude luxury. By means of a raised floor, a large floor-to-ceiling window section has been realized on the street side, allowing daylight to flood in generously. The facade has been preserved and the addition of slim pivot windows provides greater living comfort. In the stairwell, additional emphasis has been placed on the mosaic finish by adding lighting behind the existing banister.
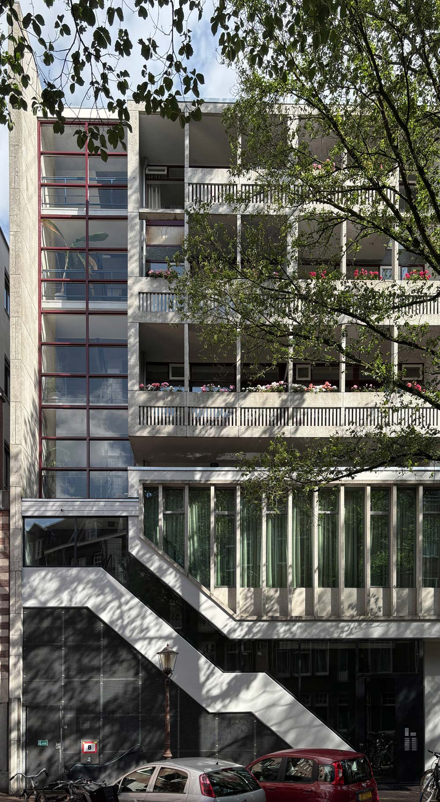
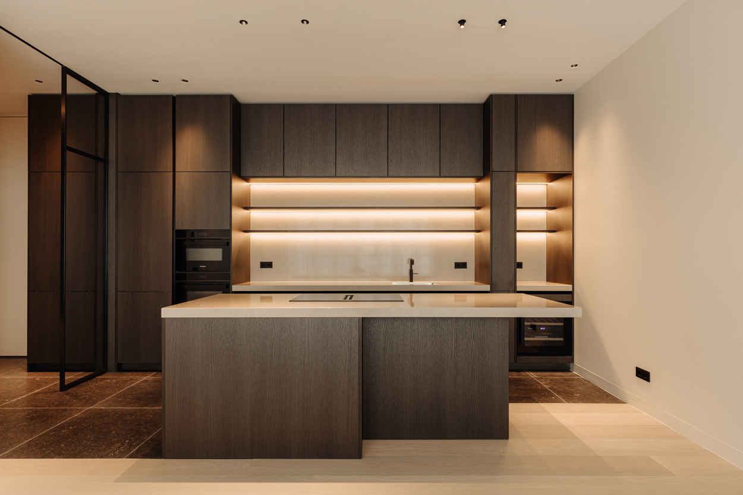
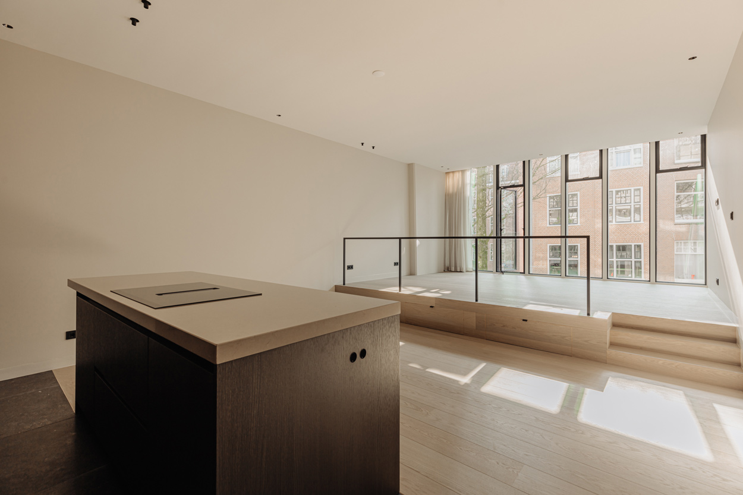
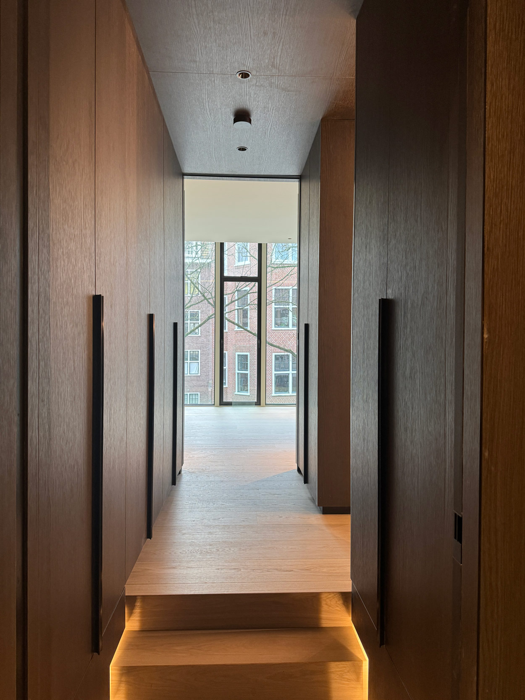
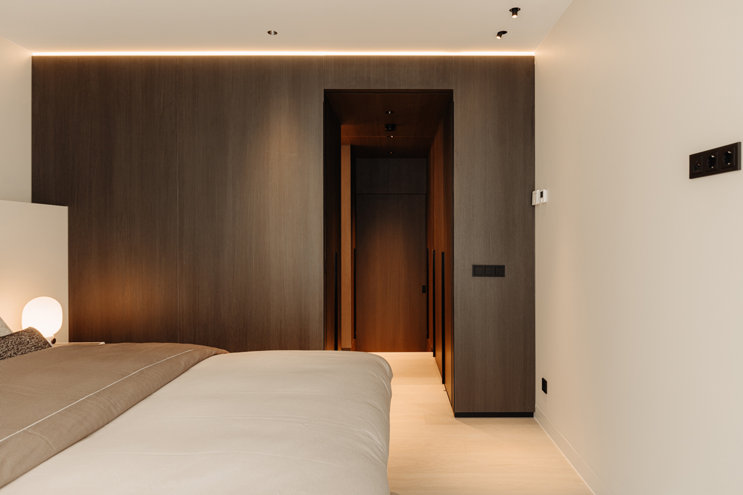
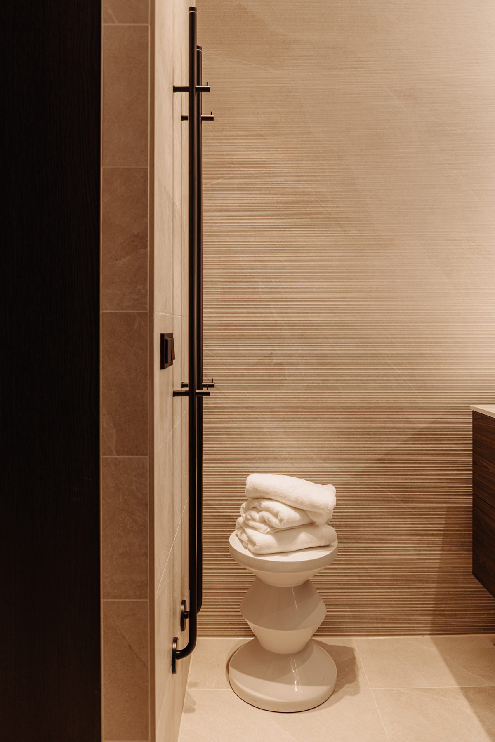
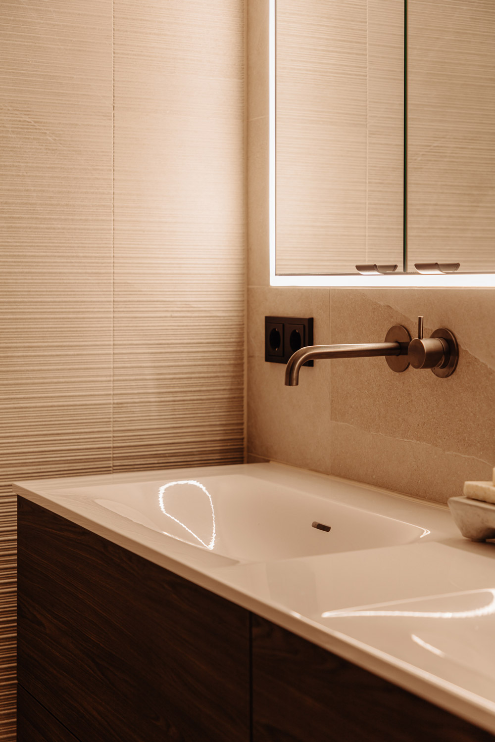
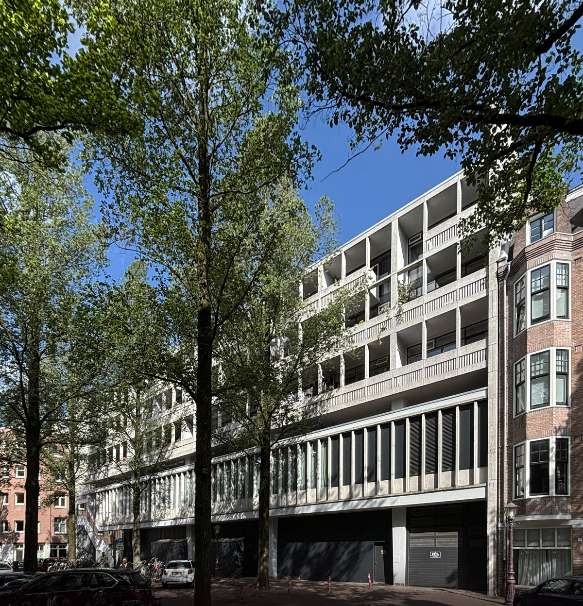
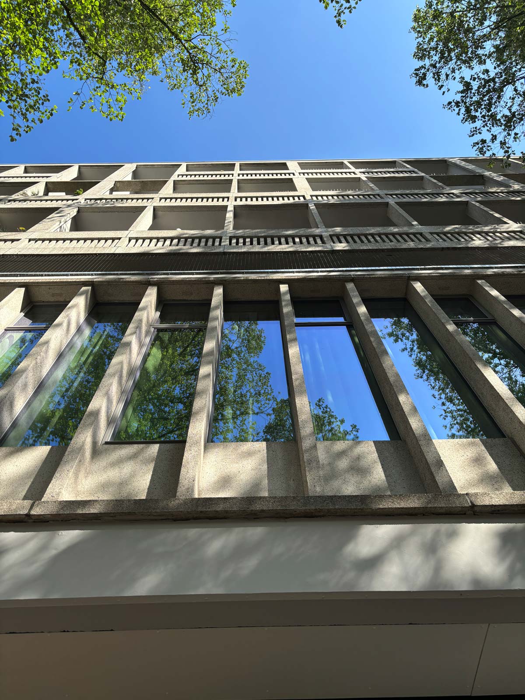
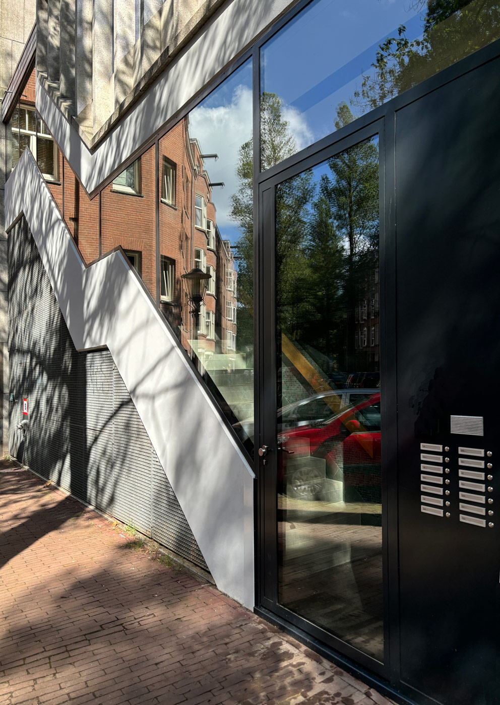
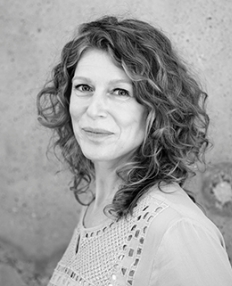
Contact Marleen Valstar by calling +31 20 627 01 62 or leave a message:
"*" indicates required fields